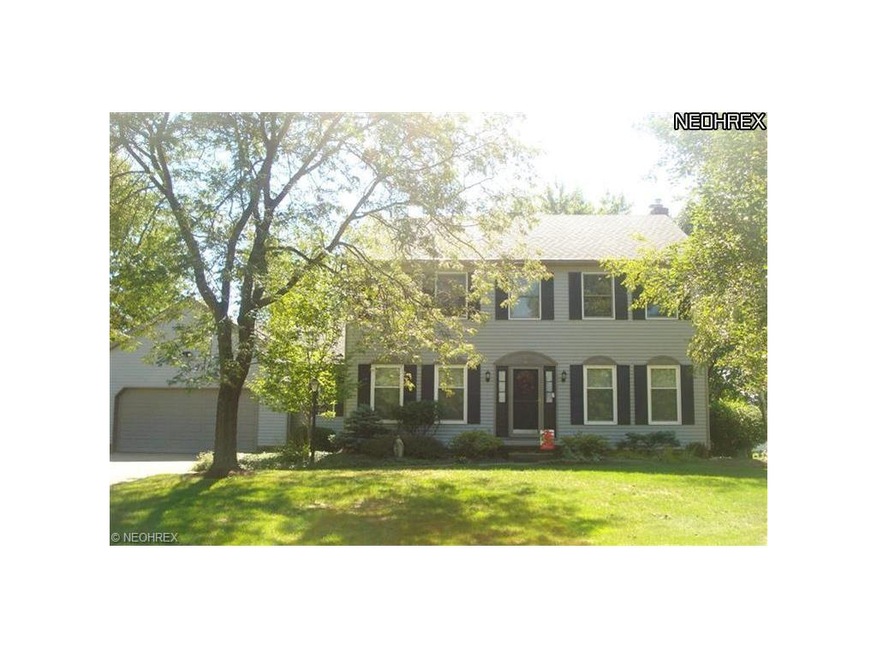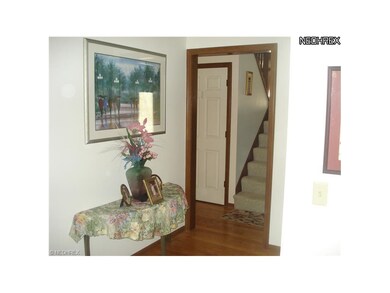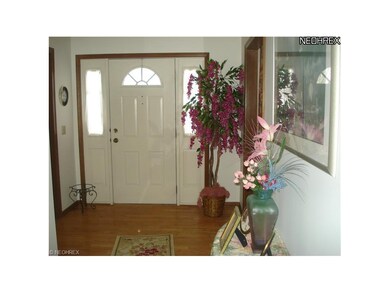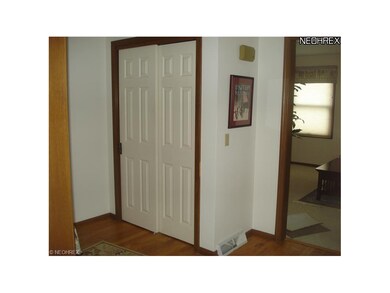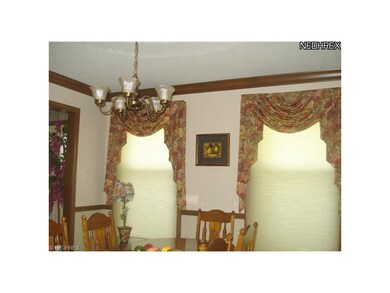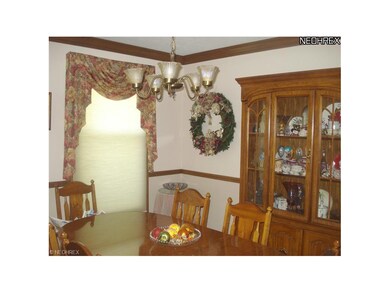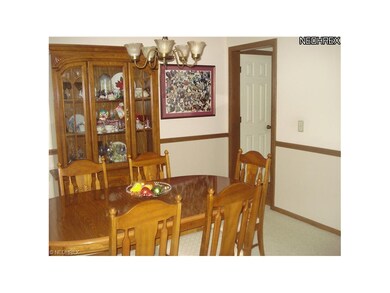
6902 Firestone Ave NE Canton, OH 44721
Highlights
- Colonial Architecture
- 1 Fireplace
- Patio
- Middlebranch Elementary School Rated A-
- 2 Car Attached Garage
- Forced Air Heating and Cooling System
About This Home
As of September 2022Spacious well-maintained colonial situated on beautiful lot. Plenty of cupboards and counter space in kitchen along with pantry and beautiful wood floors. Cheery dinette area with great views of patio and back yard. Entertaining is easy in the large family room that features brick, gas log fireplace with remote start and is surrounded by bookshelves. Central stairs are set back from foyer for privacy. Walk-in closets in all bedrooms, master bedroom suite features private changing area. Glass block windows in lower level. Roof new in 2007. Some new windows in 2010. Cement patio off of family room new in 2011. Water heater 2011, aliminum siding exterior painted in 2008. Come and see for yourself. You won't be disappointed!
Last Agent to Sell the Property
Cutler Real Estate License #285775 Listed on: 09/12/2012

Home Details
Home Type
- Single Family
Est. Annual Taxes
- $2,396
Year Built
- Built in 1984
Lot Details
- 0.31 Acre Lot
- Lot Dimensions are 90x150
Home Design
- Colonial Architecture
- Asphalt Roof
Interior Spaces
- 2,200 Sq Ft Home
- 2-Story Property
- 1 Fireplace
Kitchen
- Built-In Oven
- Range
- Microwave
- Dishwasher
- Disposal
Bedrooms and Bathrooms
- 3 Bedrooms
Unfinished Basement
- Basement Fills Entire Space Under The House
- Sump Pump
Parking
- 2 Car Attached Garage
- Garage Door Opener
Outdoor Features
- Patio
Utilities
- Forced Air Heating and Cooling System
- Heating System Uses Gas
- Well
Community Details
- Hunters Ridge Community
Listing and Financial Details
- Assessor Parcel Number 5213758
Ownership History
Purchase Details
Home Financials for this Owner
Home Financials are based on the most recent Mortgage that was taken out on this home.Purchase Details
Home Financials for this Owner
Home Financials are based on the most recent Mortgage that was taken out on this home.Purchase Details
Home Financials for this Owner
Home Financials are based on the most recent Mortgage that was taken out on this home.Purchase Details
Home Financials for this Owner
Home Financials are based on the most recent Mortgage that was taken out on this home.Purchase Details
Home Financials for this Owner
Home Financials are based on the most recent Mortgage that was taken out on this home.Purchase Details
Home Financials for this Owner
Home Financials are based on the most recent Mortgage that was taken out on this home.Purchase Details
Home Financials for this Owner
Home Financials are based on the most recent Mortgage that was taken out on this home.Purchase Details
Similar Homes in Canton, OH
Home Values in the Area
Average Home Value in this Area
Purchase History
| Date | Type | Sale Price | Title Company |
|---|---|---|---|
| Warranty Deed | $352,000 | American Title | |
| Deed | $325,000 | -- | |
| Warranty Deed | $76,625 | Caticchio Michael J | |
| Warranty Deed | $236,000 | None Available | |
| Warranty Deed | $167,500 | None Available | |
| Warranty Deed | $146,500 | Mk | |
| Deed | $131,100 | -- | |
| Deed | $114,000 | -- |
Mortgage History
| Date | Status | Loan Amount | Loan Type |
|---|---|---|---|
| Open | $352,000 | VA | |
| Previous Owner | $325,000 | VA | |
| Previous Owner | $245,200 | New Conventional | |
| Previous Owner | $164,465 | FHA | |
| Previous Owner | $50,000 | Future Advance Clause Open End Mortgage | |
| Previous Owner | $35,000 | Credit Line Revolving | |
| Previous Owner | $113,800 | Unknown | |
| Previous Owner | $114,500 | Unknown | |
| Previous Owner | $114,500 | Purchase Money Mortgage | |
| Previous Owner | $113,100 | New Conventional |
Property History
| Date | Event | Price | Change | Sq Ft Price |
|---|---|---|---|---|
| 09/26/2022 09/26/22 | Sold | $325,000 | -3.0% | $148 / Sq Ft |
| 08/21/2022 08/21/22 | Pending | -- | -- | -- |
| 08/12/2022 08/12/22 | Price Changed | $335,000 | -4.1% | $152 / Sq Ft |
| 07/28/2022 07/28/22 | For Sale | $349,500 | +48.1% | $159 / Sq Ft |
| 06/14/2021 06/14/21 | Sold | $236,000 | +2.7% | $107 / Sq Ft |
| 06/04/2021 06/04/21 | Pending | -- | -- | -- |
| 06/03/2021 06/03/21 | For Sale | $229,900 | +37.3% | $105 / Sq Ft |
| 06/20/2013 06/20/13 | Sold | $167,500 | -6.9% | $76 / Sq Ft |
| 05/07/2013 05/07/13 | Pending | -- | -- | -- |
| 09/12/2012 09/12/12 | For Sale | $179,900 | -- | $82 / Sq Ft |
Tax History Compared to Growth
Tax History
| Year | Tax Paid | Tax Assessment Tax Assessment Total Assessment is a certain percentage of the fair market value that is determined by local assessors to be the total taxable value of land and additions on the property. | Land | Improvement |
|---|---|---|---|---|
| 2024 | -- | $111,580 | $24,500 | $87,080 |
| 2023 | $4,031 | $83,410 | $17,610 | $65,800 |
| 2022 | $3,990 | $83,410 | $17,610 | $65,800 |
| 2021 | $3,458 | $73,580 | $17,610 | $55,970 |
| 2020 | $3,082 | $59,680 | $15,160 | $44,520 |
| 2019 | $3,056 | $59,680 | $15,160 | $44,520 |
| 2018 | $3,019 | $59,680 | $15,160 | $44,520 |
| 2017 | $2,933 | $53,240 | $15,190 | $38,050 |
| 2016 | $2,940 | $53,240 | $15,190 | $38,050 |
| 2015 | $2,842 | $53,240 | $15,190 | $38,050 |
| 2014 | $610 | $47,810 | $13,090 | $34,720 |
| 2013 | $1,273 | $47,810 | $13,090 | $34,720 |
Agents Affiliated with this Home
-
M
Seller's Agent in 2022
Mary-Margaret Evans
Deleted Agent
-
N
Buyer's Agent in 2022
Nancy Farber
Deleted Agent
-
Brett Walchalk

Seller's Agent in 2021
Brett Walchalk
Russell Real Estate Services
(330) 618-0711
118 Total Sales
-
Diane Szittai

Seller's Agent in 2013
Diane Szittai
Cutler Real Estate
(330) 418-1201
41 Total Sales
Map
Source: MLS Now
MLS Number: 3350598
APN: 05213758
- 6928 Fenwick Ave NE
- 7071 Fenwick Ave NE
- 1902 Hollythorne Rd NE
- 1802 Secretariat St NE
- 7431 Middlebranch Ave NE
- 1588 Eagle Watch St NE
- 1572 Gate House St NE
- 6527 Blossomwood Cir NE
- 1524 Eagle Watch St NE
- 6116 Melody Rd NE
- 2979 Cloverhurst St NE
- 6831 Harrington Court Ave NE
- 1222 White Stone Cir NE
- 1240 Fountain View St NE
- 1344 Applegrove St NE
- 7750 Knollridge Ave NE
- 2345 Zircon St NE
- 119 Stone Crossing St NE
- 2768 Captens St NE
- 3628 Boettler St NE
