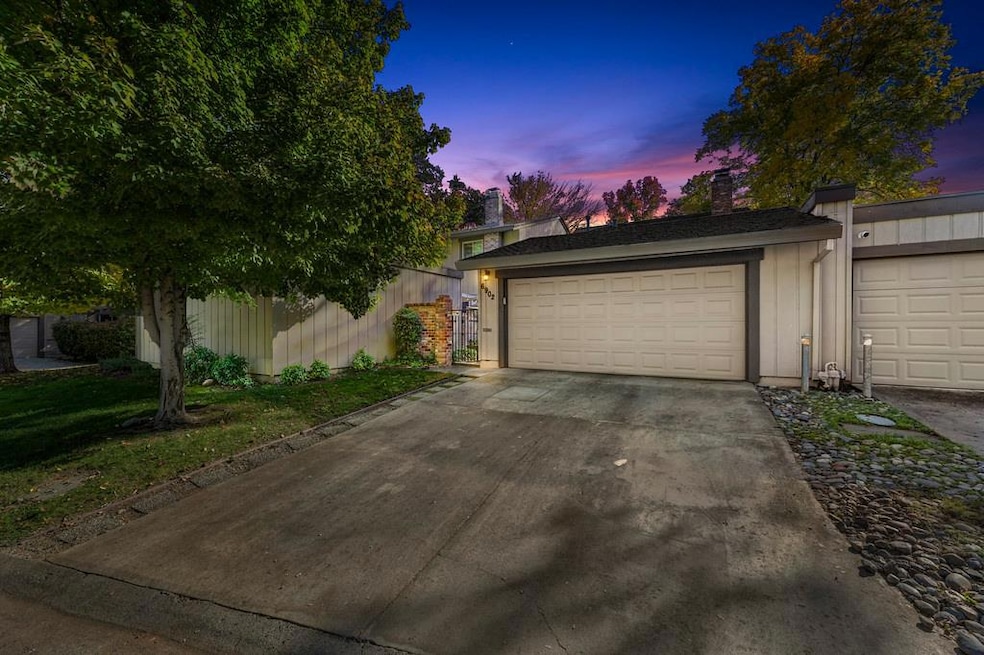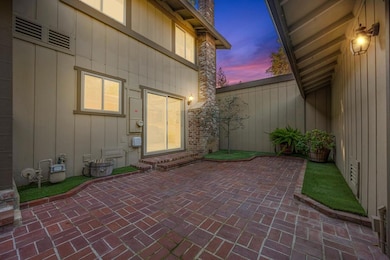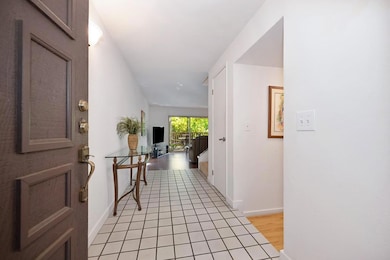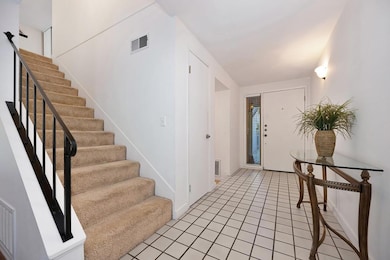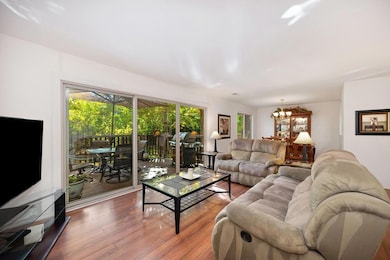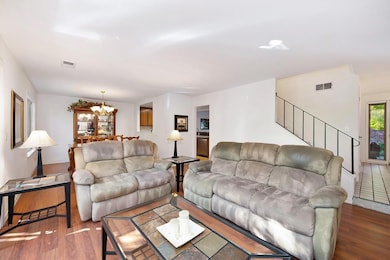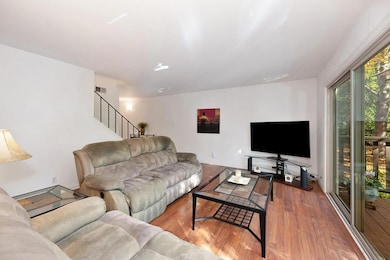6902 Monticello Ct Citrus Heights, CA 95621
Estimated payment $2,969/month
Highlights
- Very Popular Property
- RV or Boat Parking
- Covered Deck
- In Ground Pool
- Active Adult
- 4-minute walk to Crosswoods Community Park
About This Home
Welcome to this 4-bedroom, 2.5-bath home located in the highly desirable Crosswoods, where tree-lined streets, scenic walking trails, community pools, and a clubhouse create a peaceful, resort-style setting. Offering approx. 1,948 sq ft of thoughtfully designed living space, this home blends modern comfort with timeless charm. The open-concept kitchen flows seamlessly into the family room with a wood burning fireplace and features stainless steel appliances, ample counter space, and updated finishes. A separate living room and a formal dining room provide ideal spaces for entertaining and everyday living. The spacious primary suite offers a private balcony with tranquil views and a retreat-like atmosphere. Recent upgrades include dual-pane windows, newer HVAC, improved insulation, and an updated electrical panel for energy efficiency and peace of mind. Step outside to a low-maintenance backyard with elevated decking that overlooks open space, offering exceptional privacy. A charming front courtyard welcomes guests, and the attached 2-car garage adds convenience and storage. Whether you're local or relocating, this home offers a rare opportunity to enjoy comfort, community, and natural beauty in one of the area's most sought-after neighborhoods.
Home Details
Home Type
- Single Family
Est. Annual Taxes
- $2,509
Year Built
- Built in 1974 | Remodeled
Lot Details
- 2,614 Sq Ft Lot
- Cul-De-Sac
- North Facing Home
- Property is zoned RD5PD
HOA Fees
- $652 Monthly HOA Fees
Parking
- 2 Car Attached Garage
- Front Facing Garage
- Garage Door Opener
- Driveway
- RV or Boat Parking
Home Design
- Traditional Architecture
- Combination Foundation
- Raised Foundation
- Slab Foundation
- Composition Roof
- Wood Siding
Interior Spaces
- 1,948 Sq Ft Home
- 2-Story Property
- Cathedral Ceiling
- Ceiling Fan
- Wood Burning Fireplace
- Raised Hearth
- Double Pane Windows
- ENERGY STAR Qualified Windows
- Window Treatments
- Window Screens
- Formal Entry
- Family Room with Fireplace
- Open Floorplan
- Living Room
- Formal Dining Room
- Garden Views
Kitchen
- Breakfast Bar
- Walk-In Pantry
- Free-Standing Gas Oven
- Free-Standing Gas Range
- Microwave
- Plumbed For Ice Maker
- Dishwasher
- Granite Countertops
- Disposal
Flooring
- Carpet
- Laminate
- Tile
Bedrooms and Bathrooms
- 4 Bedrooms
- Primary Bedroom Upstairs
- Separate Bedroom Exit
- Primary Bathroom is a Full Bathroom
- Tile Bathroom Countertop
- Bathtub with Shower
- Separate Shower
- Solar Tube
Laundry
- Laundry Room
- Laundry on main level
- Laundry Cabinets
- 220 Volts In Laundry
- Washer and Dryer Hookup
Home Security
- Carbon Monoxide Detectors
- Fire and Smoke Detector
Eco-Friendly Details
- Energy-Efficient Appliances
- Energy-Efficient Insulation
- ENERGY STAR Qualified Equipment for Heating
Pool
- In Ground Pool
- Fence Around Pool
Outdoor Features
- Balcony
- Uncovered Courtyard
- Covered Deck
- Front Porch
Utilities
- Central Heating and Cooling System
- Cooling System Powered By Renewable Energy
- Natural Gas Connected
- Water Heater
- Cable TV Available
Listing and Financial Details
- Assessor Parcel Number 229-0540-025-0000
Community Details
Overview
- Active Adult
- Association fees include management, common areas, pool, roof, maintenance exterior, ground maintenance
- Crosswoods HOA c/o First Service Res. Association, Phone Number (800) 428-5588
- Crosswoods Subdivision
- Mandatory home owners association
- Greenbelt
Recreation
- Community Pool
- Trails
Map
Home Values in the Area
Average Home Value in this Area
Tax History
| Year | Tax Paid | Tax Assessment Tax Assessment Total Assessment is a certain percentage of the fair market value that is determined by local assessors to be the total taxable value of land and additions on the property. | Land | Improvement |
|---|---|---|---|---|
| 2025 | $2,509 | $219,185 | $61,567 | $157,618 |
| 2024 | $2,509 | $214,888 | $60,360 | $154,528 |
| 2023 | $2,444 | $210,676 | $59,177 | $151,499 |
| 2022 | $2,430 | $206,546 | $58,017 | $148,529 |
| 2021 | $2,388 | $202,497 | $56,880 | $145,617 |
| 2020 | $2,343 | $200,421 | $56,297 | $144,124 |
| 2019 | $2,294 | $196,493 | $55,194 | $141,299 |
| 2018 | $2,279 | $192,641 | $54,112 | $138,529 |
| 2017 | $2,255 | $188,864 | $53,051 | $135,813 |
| 2016 | $2,106 | $185,161 | $52,011 | $133,150 |
| 2015 | $2,069 | $182,380 | $51,230 | $131,150 |
| 2014 | $2,025 | $178,808 | $50,227 | $128,581 |
Property History
| Date | Event | Price | List to Sale | Price per Sq Ft |
|---|---|---|---|---|
| 11/13/2025 11/13/25 | For Sale | $399,950 | -- | $205 / Sq Ft |
Purchase History
| Date | Type | Sale Price | Title Company |
|---|---|---|---|
| Grant Deed | $178,000 | Chicago Title Company | |
| Grant Deed | -- | -- |
Mortgage History
| Date | Status | Loan Amount | Loan Type |
|---|---|---|---|
| Open | $183,874 | VA |
Source: MetroList
MLS Number: 225142381
APN: 229-0540-025
- 6909 Monticello Ct
- 6907 San Angelo Ct
- 6914 San Angelo Ct
- 6543 Crosswoods Cir
- 6903 Vera Cruz Ct
- 7025 Rancho Mirage Ct
- 6817 San Dimas Ct
- 7046 Rancho Mirage Ct
- 7026 Rio Cuarto Ct
- 7059 San Jacinto Ct
- 6913 Navarro Ct
- 6405 El Porto Ln
- 7032 San Altos Cir
- 6862 Westchester Way
- 6912 van Maren Ln
- 6440 Wexford Cir
- 6223 Paris St
- 6533 Donegal Dr
- 6940 Burnham Dr
- 6529 Donegal Dr
- 6650 Crosswoods Cir
- 6801 San Tomas Dr
- 6546 Auburn Blvd
- 6693 Greenback Ln
- 6111 Shupe Dr
- 6519 Sylvan Rd
- 6851 Albury St
- 7311 Huntington Square Ln
- 7560 Circuit Dr
- 5900 Sperry Dr
- 6011 Shadow Ln
- 7566 Greenback Ln
- 6313 San Benito Way
- 6316 Mariposa Ave
- 6809 Linda Sue Way
- 6231 Burich Ave
- 6143 Auburn Blvd
- 7541 Ramona Ln
- 7677 Greenback Ln
- 7711 Greenback Ln
