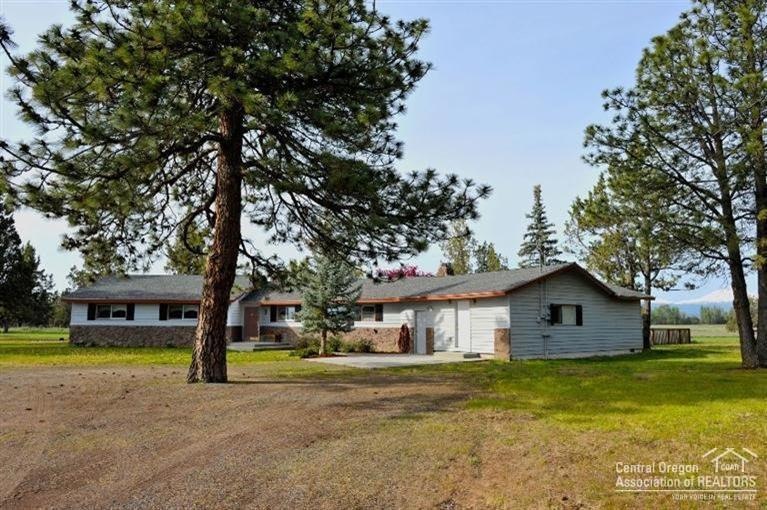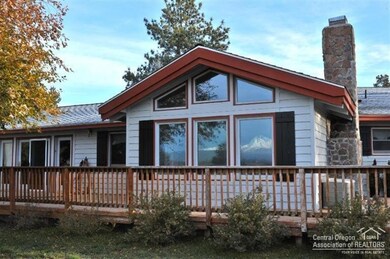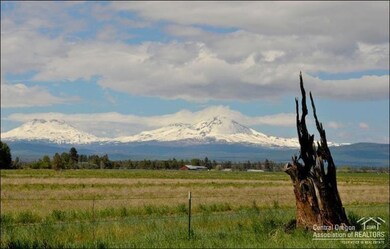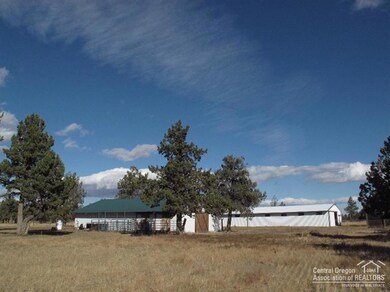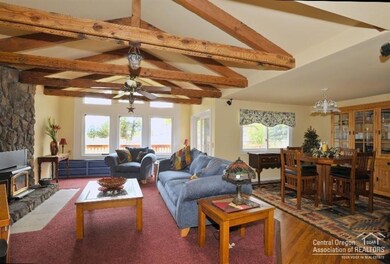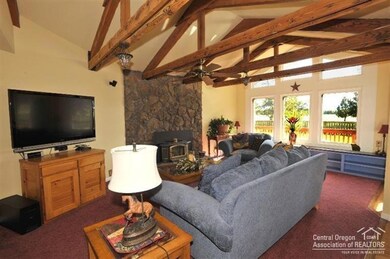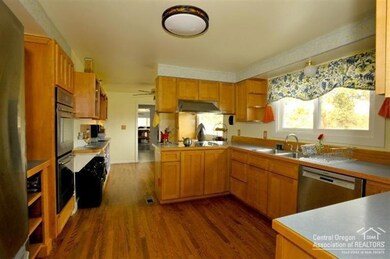
69025 Holmes Rd Sisters, OR 97759
Estimated Value: $1,394,000 - $1,959,661
Highlights
- Barn
- Corral
- Mountain View
- Sisters Elementary School Rated A-
- 59.86 Acre Lot
- Deck
About This Home
As of September 2015Very private, nicely maintained single level home. Million dollar view of the Cascades across pastoral farm land. New heat pump, 2 fireplaces, 2 barns setup for horses, stalls, heated tack room, hot/cold water, roofed hay storage. Structural inspection available, 2 domestic wells, yard fully fenced/landscaped. Large hobby-room currently used for photography. Could be quilt room, art studio, endless uses possible. This is a must see property, not a drive by. Suitable for all lifestyles and livestock.
Last Agent to Sell the Property
Annie Andreson
Coldwell Banker Reed Bros Rlty License #890800040 Listed on: 07/24/2015
Last Buyer's Agent
Mike Mansker
Coldwell Banker Reed Bros Rlty License #950900152
Home Details
Home Type
- Single Family
Est. Annual Taxes
- $2,451
Year Built
- Built in 1973
Lot Details
- 59.86 Acre Lot
- Fenced
- Landscaped
- Property is zoned EFUSC, EFUSC
Parking
- No Garage
Property Views
- Mountain
- Territorial
Home Design
- Ranch Style House
- Stem Wall Foundation
- Frame Construction
- Composition Roof
Interior Spaces
- 2,909 Sq Ft Home
- Ceiling Fan
- Self Contained Fireplace Unit Or Insert
- Family Room with Fireplace
- Living Room with Fireplace
- Home Office
- Laundry Room
Kitchen
- Breakfast Area or Nook
- Eat-In Kitchen
- Oven
- Range
- Dishwasher
- Disposal
Flooring
- Carpet
- Vinyl
Bedrooms and Bathrooms
- 3 Bedrooms
- Walk-In Closet
Outdoor Features
- Deck
- Patio
- Separate Outdoor Workshop
Schools
- Sisters Elementary School
- Sisters Middle School
- Sisters High School
Utilities
- Central Air
- Heating System Uses Wood
- Heat Pump System
- Well
- Septic Tank
Additional Features
- Barn
- Corral
Community Details
- No Home Owners Association
Listing and Financial Details
- Exclusions: Tractors, Lawn Equipment, Rototiller
- Assessor Parcel Number 133972
Ownership History
Purchase Details
Purchase Details
Home Financials for this Owner
Home Financials are based on the most recent Mortgage that was taken out on this home.Purchase Details
Purchase Details
Similar Homes in Sisters, OR
Home Values in the Area
Average Home Value in this Area
Purchase History
| Date | Buyer | Sale Price | Title Company |
|---|---|---|---|
| Lanzarotta Jim | -- | -- | |
| Lanzarotta James C | $625,000 | Western Title & Escrow | |
| First Bank & Trust Co | -- | None Available | |
| First Bank & Trust Co | -- | None Available | |
| Bb & T Trust Co | -- | -- | |
| Bb&T Trust Co | -- | -- |
Mortgage History
| Date | Status | Borrower | Loan Amount |
|---|---|---|---|
| Previous Owner | Lanzarotta James C | $444,600 | |
| Previous Owner | Lanzarotta James C | $500,000 |
Property History
| Date | Event | Price | Change | Sq Ft Price |
|---|---|---|---|---|
| 09/04/2015 09/04/15 | Sold | $625,000 | -10.6% | $215 / Sq Ft |
| 07/25/2015 07/25/15 | Pending | -- | -- | -- |
| 07/22/2015 07/22/15 | For Sale | $699,000 | -- | $240 / Sq Ft |
Tax History Compared to Growth
Tax History
| Year | Tax Paid | Tax Assessment Tax Assessment Total Assessment is a certain percentage of the fair market value that is determined by local assessors to be the total taxable value of land and additions on the property. | Land | Improvement |
|---|---|---|---|---|
| 2024 | $6,432 | $435,155 | -- | -- |
| 2023 | $6,251 | $422,865 | $0 | $0 |
| 2022 | $5,683 | $394,389 | $0 | $0 |
| 2021 | $5,431 | $350,329 | $0 | $0 |
| 2020 | $4,711 | $350,329 | $0 | $0 |
| 2019 | $3,297 | $243,919 | $0 | $0 |
| 2018 | $3,213 | $236,959 | $0 | $0 |
| 2017 | $3,021 | $230,199 | $0 | $0 |
| 2016 | $2,591 | $197,908 | $0 | $0 |
| 2015 | $2,214 | $175,458 | $0 | $0 |
| 2014 | $1,946 | $160,038 | $0 | $0 |
Agents Affiliated with this Home
-
A
Seller's Agent in 2015
Annie Andreson
Coldwell Banker Reed Bros Rlty
-
M
Buyer's Agent in 2015
Mike Mansker
Coldwell Banker Reed Bros Rlty
Map
Source: Oregon Datashare
MLS Number: 201507555
APN: 133972
- 69019 Holmes Rd
- 69175 Holmes Rd
- 17167 Caddis Ct
- 69335 Sisters View Dr
- 17074 Lady Caroline Dr
- 17084 Lady Caroline Dr
- 69252 Lake Dr
- 69120 Damsel Fly Ct
- 69130 Damsel Fly Ct
- 16941 Lady Caroline Dr
- 16931 Lady Caroline Dr Unit Lot 23
- 16921 Lady Caroline Dr
- 16932 Royal Coachman Dr
- 16900 Green Drake Ct
- 69482 Panoramic Dr
- 16827 Golden Stone Dr
- 68050 Fryrear Rd
- 69300 Green Ridge Loop
- 17515 Ivy Ln
- 69435 Green Ridge Loop
- 69025 Holmes Rd
- 69035 Holmes Rd
- 69100 Goodrich Rd
- 69020 Goodrich Rd
- 69089 Holmes Rd
- 69148 Goodrich Rd
- 69188 Goodrich Rd
- 69129 Holmes Rd
- 68988 Holmes Rd
- 69025 Goodrich Rd
- 17815 Highway 126 Unit Lot 4
- 17815 Highway 126
- 17815 Hwy 126
- 17815 Highway 126
- 68912 Holmes Rd
- 68837 Holmes Rd
- 69181 Holmes Rd
- 69220 Goodrich Rd
- 69126 Holmes Rd
- 68860 Goodrich Rd
