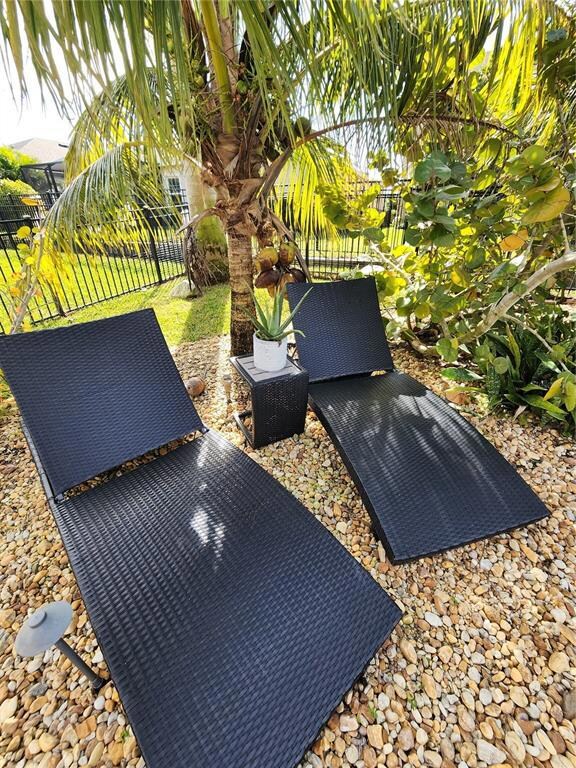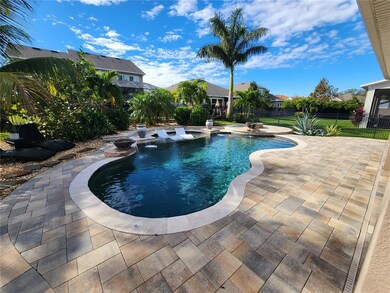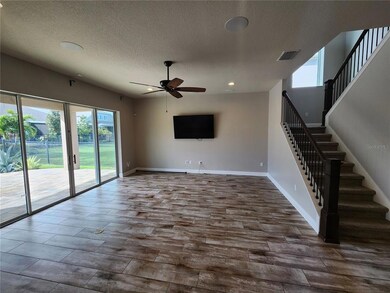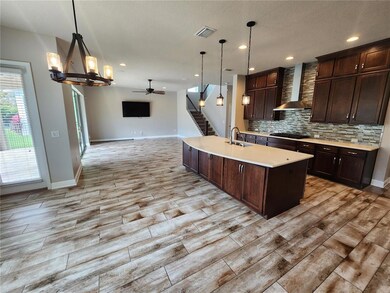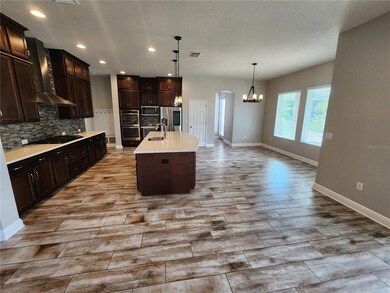
6903 Neopolitan Ct Apollo Beach, FL 33572
Waterset NeighborhoodEstimated Value: $674,929 - $704,000
Highlights
- Fitness Center
- Fishing
- Open Floorplan
- Heated In Ground Pool
- Reverse Osmosis System
- Craftsman Architecture
About This Home
As of March 2023Outdoor oasis with large single family home attached! Once you are in, you may never leave! This 5 bedroom, four full bathroom home has everything you need including coconuts for pina coladas! The first floor features a large office on the right as you enter the home followed by a grand living/dining/kitchen area. If you are a self proclaimed (or professional) chef you will enjoy the natural gas cooktop and double built-in ovens. If entertaining is your game, there is a large center island with ample room for seating and a wine cooler with bar area adjacent to it. If you need some peace and quiet at the end of the day or just need a separate area for guests to wind down there is a large loft area on the second floor. The upstairs also features two bedrooms with a full bath adjoining them and a fourth bedroom with a full en suite bathroom. The master retreat is grand, and at 16+ x 16+ with coffered ceilings you may just get lost and never come out. The master bathroom fits the large motif with a comfortable tile shower and a garden tub to soak your worries away. If the indoor space is not enough then head out to the back yard! There is a 20 foot main covered seating area which flows directly to an ample size pool with not one, not two, but 5 water features! The pool has plenty of space for family and friends to gather and play by day and built in fire pit for warming at the end of the days festivities. Words cannot do this home justice so come out and see this spectacular opportunity before it is gone!
Last Agent to Sell the Property
ALIGN RIGHT REALTY RIVERVIEW License #3164245 Listed on: 01/06/2023

Home Details
Home Type
- Single Family
Est. Annual Taxes
- $9,644
Year Built
- Built in 2018
Lot Details
- 7,560 Sq Ft Lot
- Lot Dimensions are 63 x 120
- Unincorporated Location
- North Facing Home
- Fenced
- Mature Landscaping
- Landscaped with Trees
- Property is zoned PD
HOA Fees
- $16 Monthly HOA Fees
Parking
- 3 Car Attached Garage
- Garage Door Opener
- Driveway
Home Design
- Craftsman Architecture
- Bi-Level Home
- Slab Foundation
- Wood Frame Construction
- Shingle Roof
- Block Exterior
- Stucco
Interior Spaces
- 3,422 Sq Ft Home
- Open Floorplan
- Coffered Ceiling
- High Ceiling
- Ceiling Fan
- Blinds
- Rods
- Sliding Doors
- Family Room Off Kitchen
- Living Room
- Home Office
- Loft
- Bonus Room
Kitchen
- Eat-In Kitchen
- Breakfast Bar
- Dinette
- Walk-In Pantry
- Built-In Oven
- Cooktop with Range Hood
- Microwave
- Dishwasher
- Wine Refrigerator
- Stone Countertops
- Solid Wood Cabinet
- Disposal
- Reverse Osmosis System
Flooring
- Carpet
- Tile
Bedrooms and Bathrooms
- 5 Bedrooms
- Primary Bedroom Upstairs
- En-Suite Bathroom
- Walk-In Closet
- Jack-and-Jill Bathroom
- 4 Full Bathrooms
- Dual Sinks
- Private Water Closet
- Shower Only
- Garden Bath
Laundry
- Laundry Room
- Laundry on upper level
- Dryer
- Washer
Home Security
- Home Security System
- Security Lights
- Hurricane or Storm Shutters
- Fire and Smoke Detector
- In Wall Pest System
Eco-Friendly Details
- Reclaimed Water Irrigation System
Pool
- Heated In Ground Pool
- Gunite Pool
- Saltwater Pool
- Pool Deck
- Pool Tile
- Pool Lighting
Outdoor Features
- Covered patio or porch
- Exterior Lighting
- Rain Gutters
- Private Mailbox
Utilities
- Central Heating and Cooling System
- Vented Exhaust Fan
- Heat Pump System
- Thermostat
- Underground Utilities
- Natural Gas Connected
- Water Filtration System
- Tankless Water Heater
- Water Softener
- High Speed Internet
Listing and Financial Details
- Visit Down Payment Resource Website
- Legal Lot and Block 2 / 51
- Assessor Parcel Number U-23-31-19-A6H-000051-00002.0
- $2,588 per year additional tax assessments
Community Details
Overview
- Association fees include recreational facilities
- Kathy Parodi Association, Phone Number (813) 882-4894
- Visit Association Website
- Built by David Weekley Homes
- Waterset Ph 3B 2 Subdivision, Otterwood Floorplan
- On-Site Maintenance
- The community has rules related to deed restrictions, fencing
Amenities
- Restaurant
- Clubhouse
Recreation
- Tennis Courts
- Community Basketball Court
- Recreation Facilities
- Community Playground
- Fitness Center
- Community Pool
- Fishing
- Park
- Trails
Ownership History
Purchase Details
Home Financials for this Owner
Home Financials are based on the most recent Mortgage that was taken out on this home.Purchase Details
Home Financials for this Owner
Home Financials are based on the most recent Mortgage that was taken out on this home.Purchase Details
Similar Homes in the area
Home Values in the Area
Average Home Value in this Area
Purchase History
| Date | Buyer | Sale Price | Title Company |
|---|---|---|---|
| Naranjo Islen | $675,000 | -- | |
| Rice Rebekah Smith | $418,600 | Town Square Title Ltd | |
| Weekley Homes Llc | $471,000 | -- |
Mortgage History
| Date | Status | Borrower | Loan Amount |
|---|---|---|---|
| Open | Naranjo Islen | $540,000 | |
| Previous Owner | Rice Rebekah Smith | $260,000 | |
| Previous Owner | Rice Rebekah Smith | $421,600 | |
| Previous Owner | Rice Rebekah Smith | $334,858 |
Property History
| Date | Event | Price | Change | Sq Ft Price |
|---|---|---|---|---|
| 03/02/2023 03/02/23 | Sold | $675,000 | -3.6% | $197 / Sq Ft |
| 01/15/2023 01/15/23 | Pending | -- | -- | -- |
| 01/06/2023 01/06/23 | For Sale | $699,900 | -- | $205 / Sq Ft |
Tax History Compared to Growth
Tax History
| Year | Tax Paid | Tax Assessment Tax Assessment Total Assessment is a certain percentage of the fair market value that is determined by local assessors to be the total taxable value of land and additions on the property. | Land | Improvement |
|---|---|---|---|---|
| 2024 | $10,853 | $436,908 | -- | -- |
| 2023 | $12,671 | $500,870 | $112,266 | $388,604 |
| 2022 | $9,644 | $385,835 | $0 | $0 |
| 2021 | $9,367 | $374,597 | $0 | $0 |
| 2020 | $9,251 | $369,425 | $71,102 | $298,323 |
| 2019 | $9,744 | $354,502 | $63,617 | $290,885 |
| 2018 | $4,192 | $47,713 | $0 | $0 |
| 2017 | $3,401 | $42,525 | $0 | $0 |
Agents Affiliated with this Home
-
Sean Storch

Seller's Agent in 2023
Sean Storch
ALIGN RIGHT REALTY RIVERVIEW
(813) 310-2333
1 in this area
13 Total Sales
-
Jo-Lee Mansfield

Buyer's Agent in 2023
Jo-Lee Mansfield
RE/MAX
(843) 303-7463
4 in this area
113 Total Sales
Map
Source: Stellar MLS
MLS Number: T3420151
APN: U-23-31-19-A6H-000051-00002.0
- 6913 Neopolitan Ct
- 6915 Neopolitan Ct
- 6915 Sea Stone Ct
- 6016 Shadowlake Dr
- 6307 Brevada Ln
- 6313 Brevada Ln
- 6307 Salt Creek Ave
- 6317 Brevada Ln
- 6324 Brevada Ln
- 6354 Camino Dr
- 6927 Crestpoint Dr
- 7209 Meeting House Ln
- 6378 Camino Dr
- 6324 Camino Dr
- 6909 Crestpoint Dr
- 7401 Sungold Meadow Ct
- 6364 Mooring Line Cir
- 7308 Hermes Ct
- 6118 Voyagers Place
- 5330 Silver Sun Dr
- 6903 Neopolitan Ct
- 6905 Neopolitan Ct
- 6901 Neopolitan Ct
- 6123 Shadowlake Dr
- 6907 Neopolitan Ct
- 6201 Shadowlake Dr
- 6119 Parkshore Dr
- 6127 Shadowlake Dr
- 6909 Santiago Ct
- 6906 Neopolitan Ct
- 6909 Neopolitan Ct
- 6203 Shadowlake Dr
- 6121 Shadowlake Dr
- 7521 Shadowlake Dr
- 6205 Shadowlake Dr
- 6911 Neopolitan Ct
- 6138 Shadowlake Dr
- 6908 Neopolitan Ct
- 6910 Neopolitan Ct

