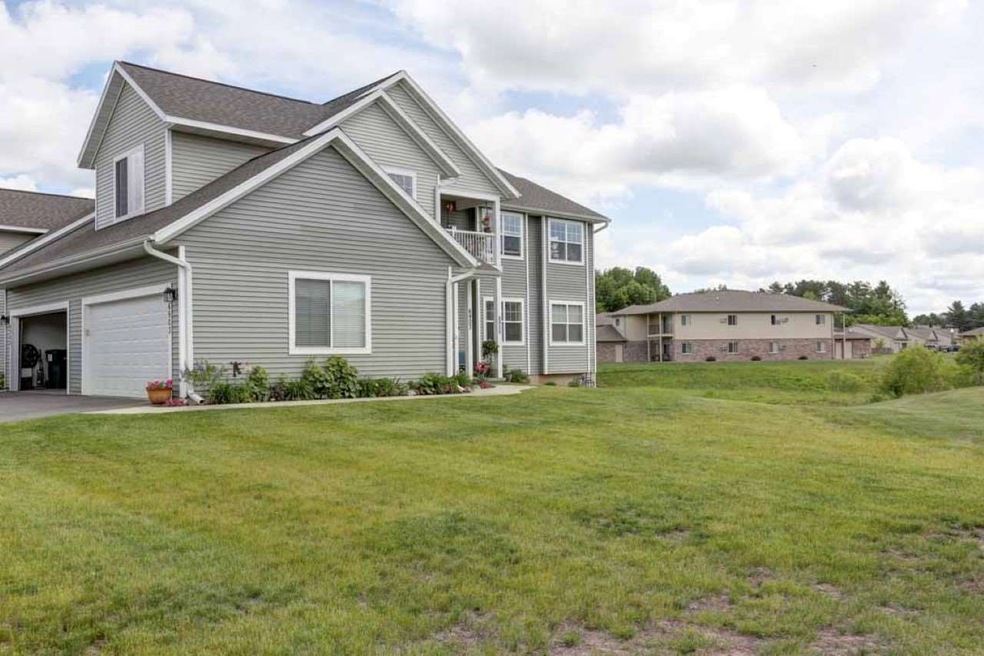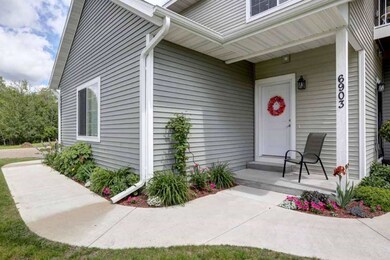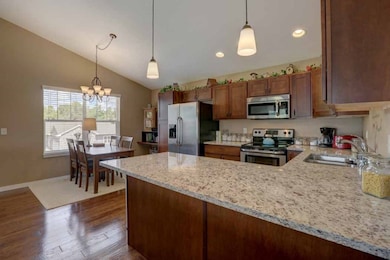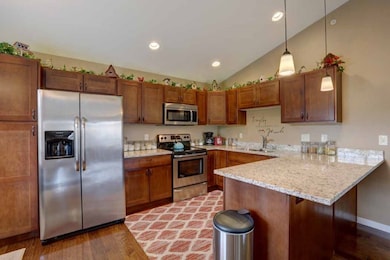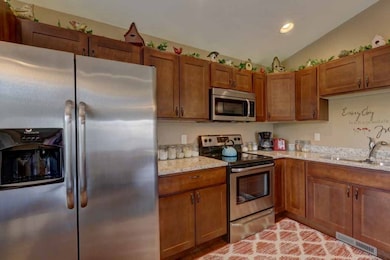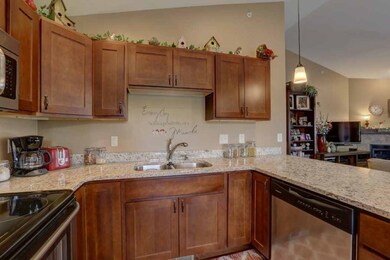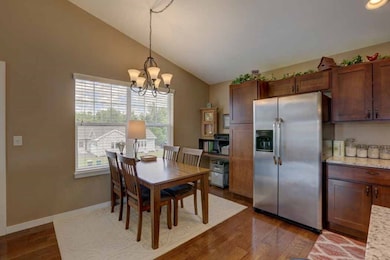
6903 River Trail Dr Weston, WI 54476
Highlights
- Open Floorplan
- Deck
- Vaulted Ceiling
- Riverside Elementary School Rated A
- Contemporary Architecture
- Wood Flooring
About This Home
As of October 2019Stunning Weston condo within walking distance of Eau Claire River Trail and Mountain Bay State Trail. Upper condo features 3 bedrooms and an office area. Open concept with large windows and cathedral ceilings throughout. Engineered Hardwood floors, stainless steel kitchen appliances and granite kitchen & bathroom countertops. Master suite has loads of natural sunlight , large walk-in closet and stand up shower in bathroom. Laundry / utility room on main floor.
Property Details
Home Type
- Condominium
Year Built
- Built in 2016
HOA Fees
- $125 Monthly HOA Fees
Home Design
- Contemporary Architecture
- Shingle Roof
- Vinyl Siding
Interior Spaces
- 1,600 Sq Ft Home
- 1-Story Property
- Open Floorplan
- Vaulted Ceiling
- Ceiling Fan
- 1 Fireplace
- Laundry on main level
Kitchen
- Range
- Microwave
- Dishwasher
Flooring
- Wood
- Carpet
- Tile
Bedrooms and Bathrooms
- 3 Bedrooms
- Walk-In Closet
- 2 Full Bathrooms
- Shower Only
Home Security
Parking
- 2 Car Attached Garage
- Garage Door Opener
- Driveway
Outdoor Features
- Deck
Utilities
- Forced Air Heating and Cooling System
- Natural Gas Water Heater
- Public Septic
Listing and Financial Details
- Assessor Parcel Number 192-2808-154-0181
Community Details
Security
- Carbon Monoxide Detectors
- Fire and Smoke Detector
Similar Homes in the area
Home Values in the Area
Average Home Value in this Area
Property History
| Date | Event | Price | Change | Sq Ft Price |
|---|---|---|---|---|
| 10/31/2019 10/31/19 | Sold | $189,900 | -4.3% | $119 / Sq Ft |
| 06/20/2019 06/20/19 | For Sale | $198,500 | +4.5% | $124 / Sq Ft |
| 04/27/2017 04/27/17 | Sold | $189,900 | 0.0% | -- |
| 03/11/2017 03/11/17 | Pending | -- | -- | -- |
| 11/09/2016 11/09/16 | For Sale | $189,900 | -- | -- |
Tax History Compared to Growth
Agents Affiliated with this Home
-
Mike Schlichte

Seller's Agent in 2019
Mike Schlichte
FIRST WEBER
(715) 574-6004
51 in this area
320 Total Sales
-
BRITTANY BURNS

Seller Co-Listing Agent in 2019
BRITTANY BURNS
FIRST WEBER
(651) 347-0833
4 in this area
28 Total Sales
-
Pamela Larkin

Buyer's Agent in 2019
Pamela Larkin
FIRST WEBER
(715) 573-3520
4 in this area
46 Total Sales
-
TAMMY WARAKSA

Seller's Agent in 2017
TAMMY WARAKSA
ROCK SOLID REAL ESTATE
(715) 551-2611
90 in this area
715 Total Sales
Map
Source: Central Wisconsin Multiple Listing Service
MLS Number: 21810854
- 5909 Ryan St Unit 344
- 7403 Schofield Ave Unit 7407-7411
- 5803 Mary Ln
- 12.09 Acres Callon Ave
- 162929 Taliesin Way
- 4112 River Bend Rd
- 162901 Taliesin Way
- 4109 Oak Terrace
- 5406 Scott St
- 4 Taliesin Way
- 3 Taliesin Way
- 2 Taliesin Way
- 4925 Annabelle Ct
- 5203 von Kanel St
- 6312 Perch Dr
- 6308 Perch Dr
- 6304 Perch Dr
- 5102 Ross Ave
- 5903 Weston Ave
- 3806 Muskie Dr
