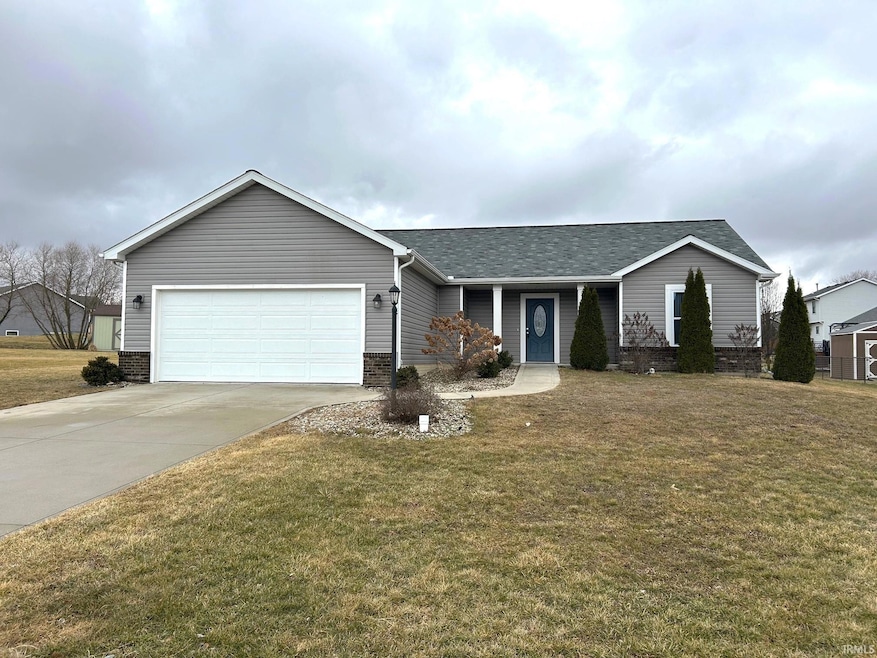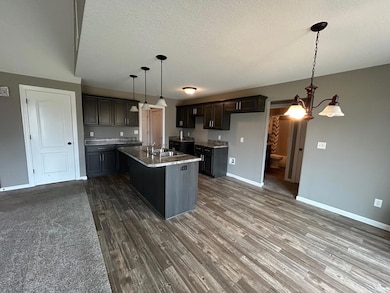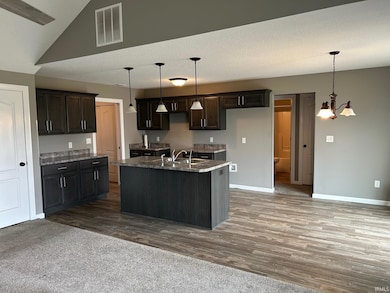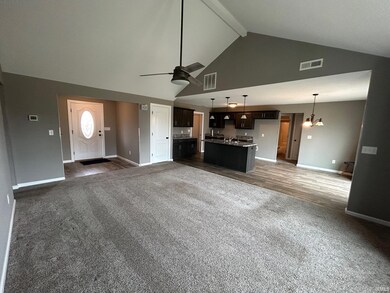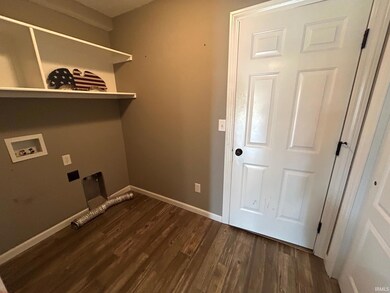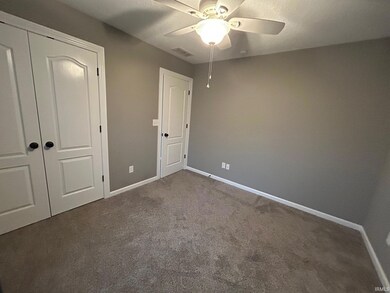
69037 Red Cedar Rd New Paris, IN 46553
New Paris NeighborhoodHighlights
- Open Floorplan
- Walk-In Pantry
- Eat-In Kitchen
- Backs to Open Ground
- 2 Car Attached Garage
- Bathtub with Shower
About This Home
As of April 2025Priced to sell, this one-owner home by Granite Ridge features 3 bedrooms and 2 bathrooms, with a desirable split-bedroom open floor plan. The spacious master suite boasts a walk-in closet, providing ample storage space. With plenty of windows throughout, natural light floods the home, offering beautiful views of the large backyard, perfect for creating lasting memories. An attached 2-car garage adds convenience and additional storage. Located just minutes from Goshen, Elkhart, and Warsaw, this home is ideally situated for easy access to several communities. Don't miss this fantastic opportunity to start building equity today!
Last Agent to Sell the Property
CENTURY 21 Bradley Realty, Inc Brokerage Phone: 260-519-0168 Listed on: 03/06/2025

Home Details
Home Type
- Single Family
Est. Annual Taxes
- $1,687
Year Built
- Built in 2017
Lot Details
- 0.37 Acre Lot
- Lot Dimensions are 97x165
- Backs to Open Ground
- Level Lot
Parking
- 2 Car Attached Garage
Home Design
- Slab Foundation
- Asphalt Roof
- Vinyl Construction Material
Interior Spaces
- 1,434 Sq Ft Home
- 1-Story Property
- Open Floorplan
Kitchen
- Eat-In Kitchen
- Walk-In Pantry
- Oven or Range
Flooring
- Carpet
- Laminate
Bedrooms and Bathrooms
- 3 Bedrooms
- Split Bedroom Floorplan
- 2 Full Bathrooms
- Bathtub with Shower
- Separate Shower
Laundry
- Laundry on main level
- Washer and Gas Dryer Hookup
Outdoor Features
- Patio
Schools
- New Paris Elementary School
- Fairfield Middle School
- Fairfield High School
Utilities
- Forced Air Heating and Cooling System
- Private Company Owned Well
- Well
Community Details
- Meandering Meadows Subdivision
Listing and Financial Details
- Assessor Parcel Number 20-15-15-102-002.000-018
Ownership History
Purchase Details
Home Financials for this Owner
Home Financials are based on the most recent Mortgage that was taken out on this home.Purchase Details
Purchase Details
Home Financials for this Owner
Home Financials are based on the most recent Mortgage that was taken out on this home.Purchase Details
Home Financials for this Owner
Home Financials are based on the most recent Mortgage that was taken out on this home.Similar Homes in New Paris, IN
Home Values in the Area
Average Home Value in this Area
Purchase History
| Date | Type | Sale Price | Title Company |
|---|---|---|---|
| Deed | -- | None Listed On Document | |
| Quit Claim Deed | -- | None Listed On Document | |
| Corporate Deed | -- | None Available | |
| Warranty Deed | -- | None Available |
Mortgage History
| Date | Status | Loan Amount | Loan Type |
|---|---|---|---|
| Open | $204,000 | New Conventional | |
| Previous Owner | $175,583 | USDA | |
| Previous Owner | $137,600 | Commercial |
Property History
| Date | Event | Price | Change | Sq Ft Price |
|---|---|---|---|---|
| 04/28/2025 04/28/25 | Sold | $255,000 | +2.0% | $178 / Sq Ft |
| 03/06/2025 03/06/25 | For Sale | $249,900 | -- | $174 / Sq Ft |
Tax History Compared to Growth
Tax History
| Year | Tax Paid | Tax Assessment Tax Assessment Total Assessment is a certain percentage of the fair market value that is determined by local assessors to be the total taxable value of land and additions on the property. | Land | Improvement |
|---|---|---|---|---|
| 2024 | $1,687 | $212,400 | $30,700 | $181,700 |
| 2022 | $1,214 | $191,100 | $30,700 | $160,400 |
| 2021 | $1,800 | $195,200 | $30,700 | $164,500 |
| 2020 | $1,639 | $177,600 | $30,700 | $146,900 |
| 2019 | $1,569 | $169,800 | $30,700 | $139,100 |
| 2018 | $1,496 | $163,500 | $30,700 | $132,800 |
| 2017 | $7 | $400 | $400 | $0 |
| 2016 | $7 | $400 | $400 | $0 |
| 2014 | $6 | $400 | $400 | $0 |
| 2013 | $6 | $400 | $400 | $0 |
Agents Affiliated with this Home
-
Teresa Kaylor

Seller's Agent in 2025
Teresa Kaylor
CENTURY 21 Bradley Realty, Inc
(260) 519-0168
1 in this area
67 Total Sales
-
Verlin Miller

Buyer's Agent in 2025
Verlin Miller
Berkshire Hathaway HomeServices Elkhart
(574) 536-6496
1 in this area
40 Total Sales
Map
Source: Indiana Regional MLS
MLS Number: 202507141
APN: 20-15-15-102-002.000-018
- 18754 Meadow Flower Dr
- 68482 County Road 23
- 18310 Gyr Ct
- 18362 Peregrine Dr
- 18306 Peregrine Dr
- 18303 Peregrine Dr
- 20081 County Road 146
- 69590 County Road 21
- 69363 County Road 21
- SR 15 CR 142 Sr 15 Cr 142
- 17175 County Road 50
- 66630 Pioneer St
- 18098 Sunny Ln
- 67484 Stanton Dr
- 67195 Foxmoore Ct
- 66205 Prairie View Dr
- 67059 Southfield Cir W
- 67128 Chadwick Ct
- 0 40
- 15560 County Road 44
