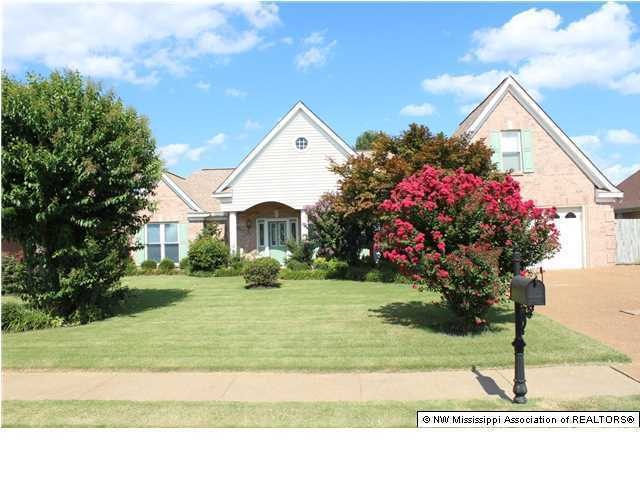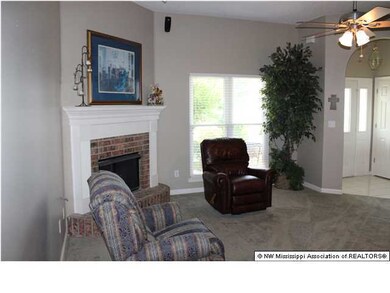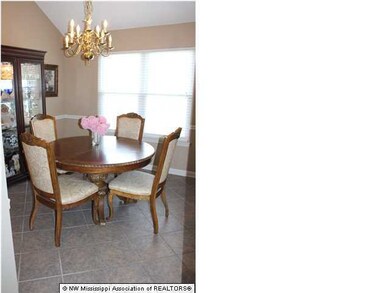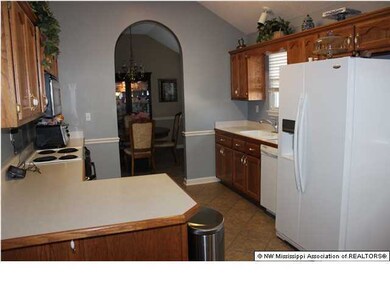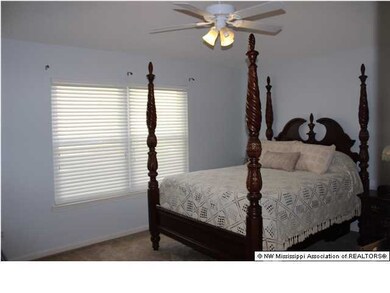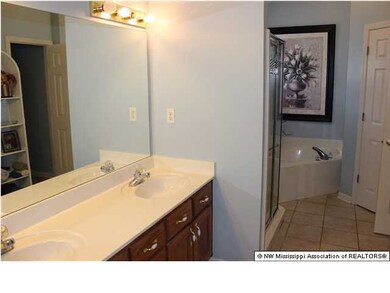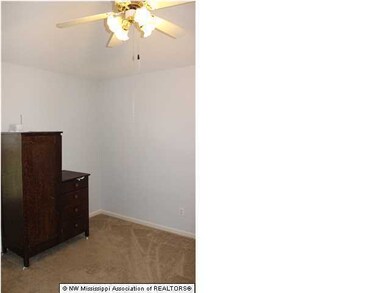
6904 Braybourne Main Olive Branch, MS 38654
Center Hill NeighborhoodHighlights
- Cathedral Ceiling
- Double Door Entry
- 2 Car Attached Garage
- Center Hill Elementary School Rated A-
- Separate Outdoor Workshop
- Eat-In Kitchen
About This Home
As of June 2025Don't miss out on this former model home in Center hill school district! You will find 4 bed (or bonus), Formal dining room, large kitchen with tons of cabinets and counters with a snack bar, master suite has large luxury bath consisting of dual sinks, jetted tub and separate shower. Back yard has lush landscaping and 16x12 storage building. Home has extended driveway perfect for that extra vehicle. Roof is 3 yrs old, and Champion windows are great for energy efficiency. Possible 100% USDA financing and county taxes only! Homes are moving quick in this area!
Last Agent to Sell the Property
Jimmy Jones
Century 21 Prestige License #B-19842 Listed on: 07/14/2015
Last Buyer's Agent
LARRY WEBB
John Green & Company, Realtors
Home Details
Home Type
- Single Family
Est. Annual Taxes
- $1,462
Year Built
- Built in 1999
Lot Details
- Lot Dimensions are 84x135
- Privacy Fence
- Wood Fence
Parking
- 2 Car Attached Garage
- Parking Pad
- Front Facing Garage
- Garage Door Opener
Home Design
- Brick Exterior Construction
- Slab Foundation
- Architectural Shingle Roof
Interior Spaces
- 2,007 Sq Ft Home
- Cathedral Ceiling
- Ceiling Fan
- Gas Log Fireplace
- Blinds
- Aluminum Window Frames
- Double Door Entry
Kitchen
- Eat-In Kitchen
- Breakfast Bar
- Electric Oven
- Electric Range
- <<microwave>>
- Dishwasher
- Disposal
Flooring
- Carpet
- Tile
Bedrooms and Bathrooms
- 4 Bedrooms
- 2 Full Bathrooms
- Double Vanity
- Bathtub Includes Tile Surround
- Separate Shower
Outdoor Features
- Patio
- Separate Outdoor Workshop
Schools
- Center Hill Elementary School
- Center Hill Middle School
- Center Hill High School
Utilities
- Multiple cooling system units
- Central Heating and Cooling System
Community Details
- Braybourne Subdivision
Ownership History
Purchase Details
Home Financials for this Owner
Home Financials are based on the most recent Mortgage that was taken out on this home.Purchase Details
Home Financials for this Owner
Home Financials are based on the most recent Mortgage that was taken out on this home.Purchase Details
Similar Homes in Olive Branch, MS
Home Values in the Area
Average Home Value in this Area
Purchase History
| Date | Type | Sale Price | Title Company |
|---|---|---|---|
| Warranty Deed | -- | None Listed On Document | |
| Warranty Deed | -- | -- | |
| Warranty Deed | -- | Escrow Company Inc |
Mortgage History
| Date | Status | Loan Amount | Loan Type |
|---|---|---|---|
| Open | $299,475 | FHA | |
| Previous Owner | $191,000 | New Conventional |
Property History
| Date | Event | Price | Change | Sq Ft Price |
|---|---|---|---|---|
| 06/26/2025 06/26/25 | Sold | -- | -- | -- |
| 06/09/2025 06/09/25 | Pending | -- | -- | -- |
| 05/19/2025 05/19/25 | For Sale | $309,900 | +6.5% | $152 / Sq Ft |
| 02/10/2023 02/10/23 | Sold | -- | -- | -- |
| 01/09/2023 01/09/23 | Pending | -- | -- | -- |
| 01/06/2023 01/06/23 | For Sale | $291,000 | +61.8% | $145 / Sq Ft |
| 12/15/2015 12/15/15 | Sold | -- | -- | -- |
| 10/14/2015 10/14/15 | Pending | -- | -- | -- |
| 07/13/2015 07/13/15 | For Sale | $179,900 | -- | $90 / Sq Ft |
Tax History Compared to Growth
Tax History
| Year | Tax Paid | Tax Assessment Tax Assessment Total Assessment is a certain percentage of the fair market value that is determined by local assessors to be the total taxable value of land and additions on the property. | Land | Improvement |
|---|---|---|---|---|
| 2024 | $1,462 | $12,909 | $3,000 | $9,909 |
| 2023 | $1,462 | $12,909 | $0 | $0 |
| 2022 | $1,462 | $12,909 | $3,000 | $9,909 |
| 2021 | $1,462 | $12,909 | $3,000 | $9,909 |
| 2020 | $911 | $12,116 | $3,000 | $9,116 |
| 2019 | $911 | $12,116 | $3,000 | $9,116 |
| 2017 | $891 | $20,660 | $11,830 | $8,830 |
| 2016 | $891 | $11,830 | $3,000 | $8,830 |
| 2015 | $1,191 | $20,660 | $11,830 | $8,830 |
| 2014 | $933 | $12,247 | $0 | $0 |
| 2013 | $933 | $12,247 | $0 | $0 |
Agents Affiliated with this Home
-
Leigh Anne Boyd

Seller's Agent in 2025
Leigh Anne Boyd
Crye-Leike Of MS-OB
(901) 335-7444
15 in this area
159 Total Sales
-
Kathy Cani
K
Buyer's Agent in 2025
Kathy Cani
Keller Williams Realty - Getwell
(901) 258-9623
5 in this area
181 Total Sales
-
Lisa Britt

Seller's Agent in 2023
Lisa Britt
Crye-Leike Of MS-OB
(901) 828-2830
4 in this area
32 Total Sales
-
J
Seller's Agent in 2015
Jimmy Jones
Century 21 Prestige
-
L
Buyer's Agent in 2015
LARRY WEBB
John Green & Company, Realtors
-
m
Buyer's Agent in 2015
mu.rets.webbl
mgc.rets.RETS_OFFICE
Map
Source: MLS United
MLS Number: 2297872
APN: 1059320300000400
- 13066 Sandbourne N
- 13145 Sandbourne Cross
- 12855 Fox Ridge Ln
- 7225 Cowee Ln
- 6590 White Hawk Ln
- 7125 Creekside Dr
- 7413 Fox Creek Dr
- 7397 Hunters Horn Dr
- 13881 Goodman Rd
- 6193 Sandbourne W
- 6177 Sandbourne W
- 6190 Braybourne Main
- 7251 Eastern Dr
- 7247 Eastern Rd
- 6264 Valley Oaks Dr W
- 4380 Center Hill Rd
- 12172 Goodman Rd
- 14029 Knightsbridge Ln
- 14291 Buttercup Dr
- 6865 Payne Ln
