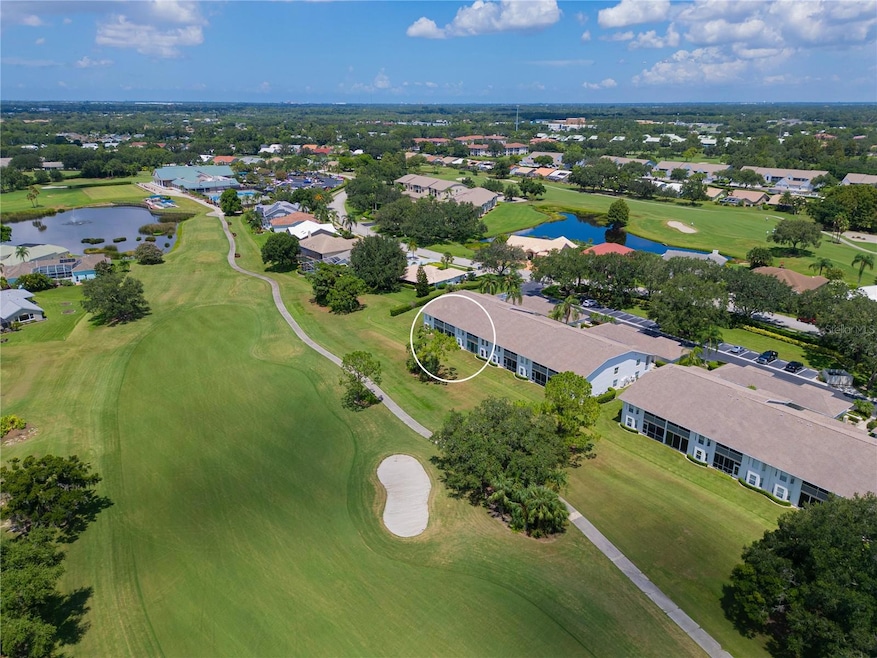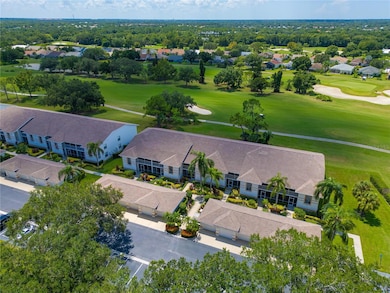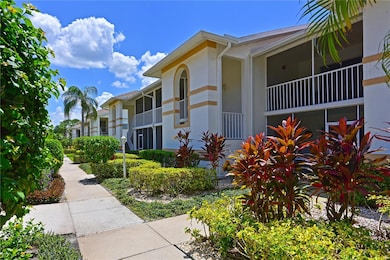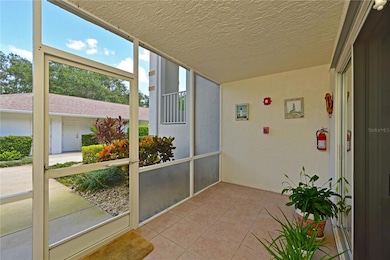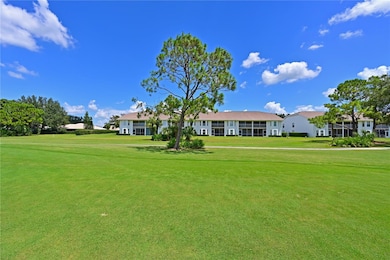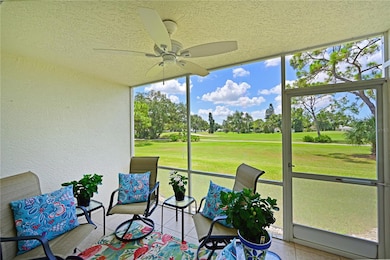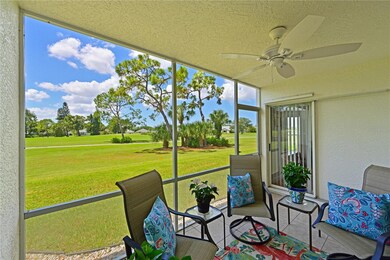6904 Drewrys Bluff Unit 803 Bradenton, FL 34203
Tara NeighborhoodEstimated payment $2,594/month
Highlights
- Golf Course Community
- Fitness Center
- Open Floorplan
- Tara Elementary School Rated A-
- 3.74 Acre Lot
- Clubhouse
About This Home
IMPROVED PRICE*MOTIVATED SELLERS* Fabulous first floor 2/2 updated condo w/ Garage at the Village of Tara Golf and Country Club could now be yours! Stunning home that has been updated from floor to ceiling and everywhere in between! Spectacular southern views, of the 10th hole at TGCC from your screened in lanai. Enjoy your morning Coffee or curl up with a good book on one of the two screened in lanais this home offers allowing year-round enjoyment of the beauty and nature that surrounds you in this gorgeous home. As a golfer you will appreciate the deeded Class A membership that comes with this home providing a top rated private course allowing you to easily schedule your tee time and hop on your golf cart to play as desired. Living in Tara isn’t just about Golf, it’s a lifestyle community rich in amenities, clubs, and social events. This home is a must see with a great open floor plan featuring luxury vinyl plank floors, updated kitchen, and baths. New baseboards throughout, custom shelving in the closets, new blinds, all new appliances, all popcorn ceilings removed, and freshly painted. Eat in kitchen has pantry closets and sliders out to a back lanai for further outdoor dining. Stone counters, new stainless appliances and loads of cabinet space give you all you need for the perfect kitchen. Living/dining room has sliders out to the second lanai, which gives you the Birdseye view to the 10th hole of the golf course. Gorgeous sunsets and breathtaking sunrises await you from this southern exposure home. Primary bedroom has two walk-in closets, en suite bath with renovated walk-in shower and vanity. Bay window and sliders to the lanai capture the green golf course view from your bedroom. Split bedrooms, the second bedroom has access to its own full bath and laundry area. This home even comes with Upgraded transparent Hurricane Shutters !!! Ownes are happy to leave the bedroom set and sleeper sofa for buyers who are interested. Class A membership at Tara Golf and Country Club gives you golf, bocce, tennis, pickle ball,( new pickle ball center being built with 5 courts) full fitness center, community pool and much more. Golf course was renovated in 2023, new tee boxes, fairways and greens w/ No assessments to the members. No CDDs. Many social clubs and activities to meet all your active Florida lifestyle requirements. Close to highways, shopping, great dining, and the best beaches in the Sarasota/Bradenton area. Welcome to the best Golf community in the area, welcome to Taradise! Comes with ONE YEAR HOME WARRANTY!!!
Listing Agent
COLDWELL BANKER REALTY Brokerage Phone: 941-739-6777 License #3335160 Listed on: 08/14/2024

Co-Listing Agent
COLDWELL BANKER REALTY Brokerage Phone: 941-739-6777 License #3392511
Open House Schedule
-
Sunday, November 16, 202512:00 am to 2:00 pm11/16/2025 12:00:00 AM +00:0011/16/2025 2:00:00 PM +00:00Owner wants offers!!!!This is the one you have been looking for !!!Fabulous 1st floor remodeled condo in the popular Village section of Tara Golf and Country Club. Walk to the community pool and clubhouse from your 2-bedroom, 2 bath. Nicely updated, new floors, 1 car garage. Great views of the 10th hole of the championship golf course of TGCC Class A membership. One Year Home WarrantyAdd to Calendar
-
Sunday, November 16, 202512:00 to 3:00 pm11/16/2025 12:00:00 PM +00:0011/16/2025 3:00:00 PM +00:00This is the one you have been looking for !!!Fabulous 1st floor remodeled condo in the popular Village section of Tara Golf and Country Club. Walk to the community pool and clubhouse from your 2-bedroom, 2 bath. Nicely updated, new floors, 1 car garage. Great views of the 10th hole of the championship golf course of TGCC Class A membership. One Year Home WarrantyAdd to Calendar
Property Details
Home Type
- Condominium
Est. Annual Taxes
- $2,801
Year Built
- Built in 1993
Lot Details
- North Facing Home
- Irrigation Equipment
- Garden
HOA Fees
Parking
- 1 Car Garage
Home Design
- Entry on the 1st floor
- Slab Foundation
- Shake Roof
- Block Exterior
Interior Spaces
- 1,269 Sq Ft Home
- 1-Story Property
- Open Floorplan
- Ceiling Fan
- Combination Dining and Living Room
Kitchen
- Range
- Microwave
- Dishwasher
- Stone Countertops
- Solid Wood Cabinet
- Disposal
Flooring
- Luxury Vinyl Tile
- Vinyl
Bedrooms and Bathrooms
- 2 Bedrooms
- Split Bedroom Floorplan
- En-Suite Bathroom
- Walk-In Closet
- 2 Full Bathrooms
Laundry
- Laundry closet
- Dryer
- Washer
Home Security
Outdoor Features
- Exterior Lighting
- Rain Gutters
- Private Mailbox
Schools
- Tara Elementary School
- Braden River Middle School
- Braden River High School
Utilities
- Central Heating and Cooling System
- Electric Water Heater
Listing and Financial Details
- Home warranty included in the sale of the property
- Visit Down Payment Resource Website
- Tax Lot 803
- Assessor Parcel Number 1731523757
Community Details
Overview
- Association fees include cable TV, common area taxes, pool, internet, maintenance structure, ground maintenance, sewer, trash, water
- $60 Other Monthly Fees
- Tim Scheafer Association, Phone Number (941) 756-7775
- Tara Mastery Association
- Tara Golf And Country Club Community
- Tara Golf And Country Club Subdivision
- The community has rules related to deed restrictions, allowable golf cart usage in the community
Amenities
- Clubhouse
- Community Mailbox
Recreation
- Golf Course Community
- Tennis Courts
- Fitness Center
- Community Pool
Pet Policy
- Pets up to 35 lbs
- 1 Pet Allowed
Security
- Hurricane or Storm Shutters
Map
Home Values in the Area
Average Home Value in this Area
Tax History
| Year | Tax Paid | Tax Assessment Tax Assessment Total Assessment is a certain percentage of the fair market value that is determined by local assessors to be the total taxable value of land and additions on the property. | Land | Improvement |
|---|---|---|---|---|
| 2025 | $2,815 | $212,500 | -- | $212,500 |
| 2024 | $2,815 | $240,763 | -- | -- |
| 2023 | $2,801 | $233,750 | $0 | $233,750 |
| 2022 | $2,594 | $168,000 | $0 | $168,000 |
| 2021 | $1,914 | $122,500 | $0 | $122,500 |
| 2020 | $1,921 | $117,000 | $0 | $117,000 |
| 2019 | $1,775 | $106,000 | $0 | $106,000 |
| 2018 | $2,146 | $129,000 | $0 | $0 |
| 2017 | $1,868 | $116,000 | $0 | $0 |
| 2016 | $1,793 | $110,300 | $0 | $0 |
| 2015 | $1,702 | $110,300 | $0 | $0 |
| 2014 | $1,702 | $101,186 | $0 | $0 |
| 2013 | $1,617 | $94,479 | $1 | $94,478 |
Property History
| Date | Event | Price | List to Sale | Price per Sq Ft | Prior Sale |
|---|---|---|---|---|---|
| 10/22/2025 10/22/25 | Price Changed | $255,000 | -1.9% | $201 / Sq Ft | |
| 09/24/2025 09/24/25 | Price Changed | $260,000 | -3.7% | $205 / Sq Ft | |
| 08/14/2025 08/14/25 | Price Changed | $270,000 | -4.3% | $213 / Sq Ft | |
| 05/28/2025 05/28/25 | Price Changed | $282,000 | -2.3% | $222 / Sq Ft | |
| 01/28/2025 01/28/25 | Price Changed | $288,500 | -3.5% | $227 / Sq Ft | |
| 12/13/2024 12/13/24 | For Sale | $299,000 | 0.0% | $236 / Sq Ft | |
| 08/15/2024 08/15/24 | Off Market | $299,000 | -- | -- | |
| 08/15/2024 08/15/24 | Pending | -- | -- | -- | |
| 08/14/2024 08/14/24 | For Sale | $299,000 | +4.9% | $236 / Sq Ft | |
| 12/08/2022 12/08/22 | Sold | $285,000 | -3.4% | $225 / Sq Ft | View Prior Sale |
| 11/13/2022 11/13/22 | Pending | -- | -- | -- | |
| 10/13/2022 10/13/22 | For Sale | $295,000 | -- | $232 / Sq Ft |
Purchase History
| Date | Type | Sale Price | Title Company |
|---|---|---|---|
| Warranty Deed | $285,000 | -- | |
| Warranty Deed | $160,000 | Attorney | |
| Warranty Deed | $102,600 | -- |
Mortgage History
| Date | Status | Loan Amount | Loan Type |
|---|---|---|---|
| Previous Owner | $112,000 | New Conventional | |
| Previous Owner | $81,500 | No Value Available |
Source: Stellar MLS
MLS Number: A4620211
APN: 17315-2375-7
- 6908 Drewrys Bluff Unit 704
- 6908 Drewrys Bluff Unit 711
- 6908 Drewrys Bluff Unit 712
- 6803 Drewrys Bluff
- 6907 Stoneywalk Ct Unit V24
- 6935 Stoneywalk Ct Unit 31
- 6948 Stoneywalk Ct Unit I2
- 6807 Stone River Rd Unit 204
- 6713 Stone River Rd Unit 205
- 6713 Stone River Rd Unit 206
- 6713 Stone River Rd Unit 101
- 7161 Drewrys Bluff
- 5811 White Oak Bayou Ct
- 6707 Stone River Rd Unit 203
- 6611 Stone River Rd Unit 106
- 6611 Stone River Rd Unit 103
- 6609 Stone River Rd Unit 206
- 6507 Drewrys Bluff
- 5545 Tara Professional Way
- 6637 Pleasant Hill Rd
- 6904 Drewrys Bluff Unit 809
- 6738 Pleasant Hill Rd
- 6807 Stone River Rd Unit 202
- 6713 Stone River Rd Unit 104
- 6872 Fairview Terrace Unit 101
- 6505 Stone River Rd Unit 209
- 6505 Stone River Rd Unit 203
- 6501 Stone River Rd Unit 309
- 6501 Stone River Rd Unit 201
- 6738 Peach Tree Creek Rd
- 6503 Stone River Rd Unit 109
- 6606 Pineview Terrace Unit 201
- 6566 Fairway Gardens Dr
- 6556 Fairway Gardens Dr
- 6554 Fairway Gardens Dr Unit 201
- 5515 Fair Oaks St Unit 3A
- 6503 Fairway Gardens Dr Unit 201
- 7269 Fountain Palm Cir
- 5808 Nesters Ln
- 6055 Wingspan Way
