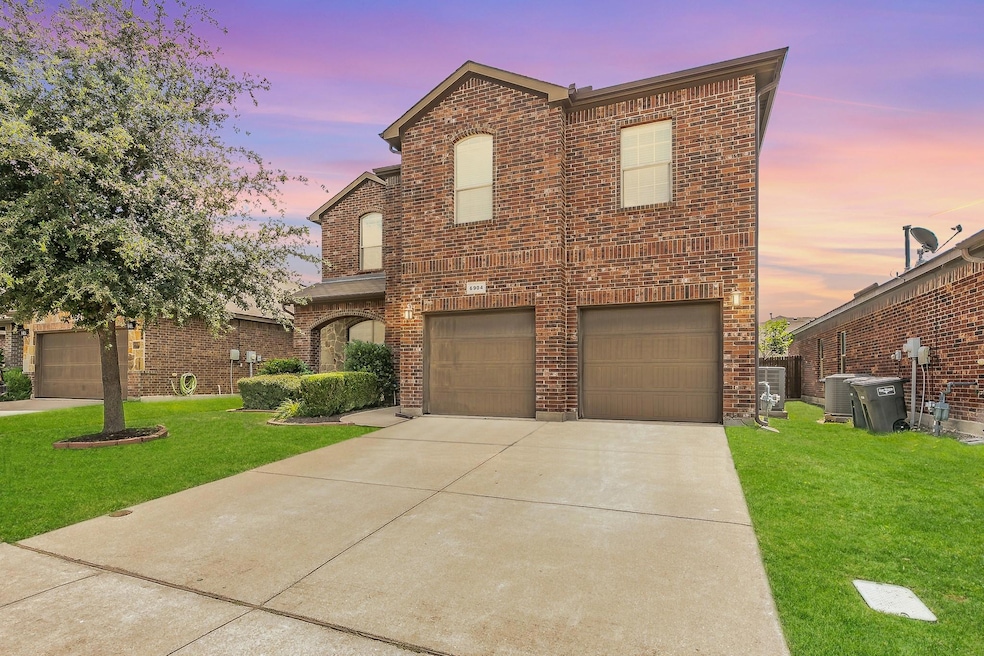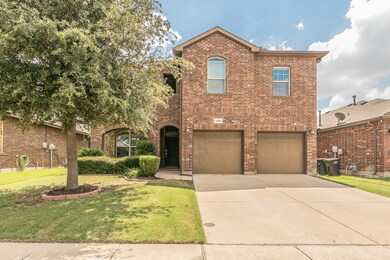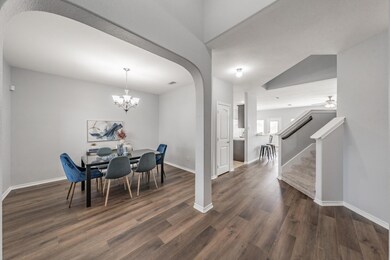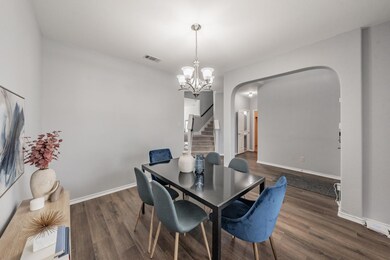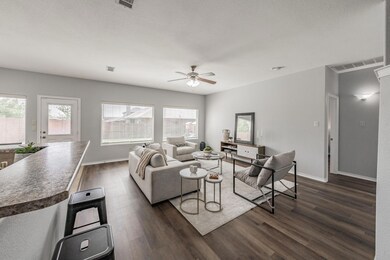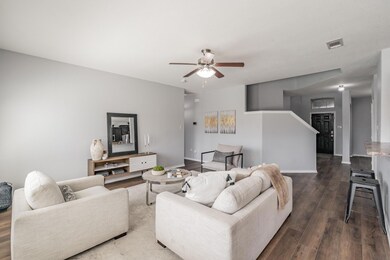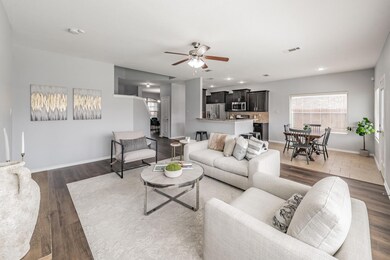
6904 Millwood St Fort Worth, TX 76131
Santa Fe Enclave NeighborhoodHighlights
- Open Floorplan
- Traditional Architecture
- Covered patio or porch
- Saginaw High School Rated A-
- Community Pool
- Enclosed Parking
About This Home
As of September 2024**Exclusive lender promo of 1-0 rate buydown currently being offered** This captivating 4 bed 3 bath home combines warmth and convenience for ALL to enjoy! New LVP flooring 2024, HVAC system replaced 2019, newer appliances&much more. The stainless steel fridge STAYS! The expansive backyard offers an extended patio slab, great for cookouts and everyday activities&playground stays. The HVAC system has been meticulously serviced annually since 2019, along with a plumbing membership for regular maintenance, and quarterly pest control-with all of these combined, it has kept the home in pristine condition! Hungry but don't want to drive far? New shopping and dining located directly behind the neighborhood makes for MAJOR convenience, also 8 minutes from the Alliance&Presidio shopping&dining centers& HEB! Take a short walk to the neighborhood park&pool to cool off on those hot summer days! Walking distance or short drive to Saginaw HS. Survey is available.Virtual 3D tour linked in MLS&Zillow
Last Agent to Sell the Property
Phelps Realty Group, LLC Brokerage Phone: 817-999-2211 License #0704263 Listed on: 07/01/2024
Last Buyer's Agent
Rachael Purcell
eXp Realty LLC License #0722463

Home Details
Home Type
- Single Family
Est. Annual Taxes
- $8,493
Year Built
- Built in 2012
Lot Details
- 5,475 Sq Ft Lot
- Wood Fence
- Interior Lot
- Sprinkler System
- Few Trees
- Back Yard
HOA Fees
- $35 Monthly HOA Fees
Parking
- 2 Car Attached Garage
- Enclosed Parking
- Front Facing Garage
- Garage Door Opener
Home Design
- Traditional Architecture
- Brick Exterior Construction
- Slab Foundation
- Shingle Roof
- Composition Roof
Interior Spaces
- 2,394 Sq Ft Home
- 2-Story Property
- Open Floorplan
- Built-In Features
- Ceiling Fan
- Window Treatments
- Fire and Smoke Detector
- Washer and Electric Dryer Hookup
Kitchen
- Eat-In Kitchen
- Gas Range
- Microwave
- Dishwasher
- Disposal
Flooring
- Carpet
- Tile
- Luxury Vinyl Plank Tile
Bedrooms and Bathrooms
- 4 Bedrooms
- Walk-In Closet
Outdoor Features
- Covered patio or porch
- Rain Gutters
Schools
- Chisholm Ridge Elementary School
- Saginaw High School
Utilities
- Central Air
- Heating System Uses Natural Gas
- High Speed Internet
Listing and Financial Details
- Legal Lot and Block 26 / 64
- Assessor Parcel Number 41597079
Community Details
Overview
- Association fees include all facilities, management
- Real Manage Association
- Parr Trust Subdivision
Recreation
- Community Playground
- Community Pool
Ownership History
Purchase Details
Home Financials for this Owner
Home Financials are based on the most recent Mortgage that was taken out on this home.Purchase Details
Home Financials for this Owner
Home Financials are based on the most recent Mortgage that was taken out on this home.Purchase Details
Home Financials for this Owner
Home Financials are based on the most recent Mortgage that was taken out on this home.Similar Homes in Fort Worth, TX
Home Values in the Area
Average Home Value in this Area
Purchase History
| Date | Type | Sale Price | Title Company |
|---|---|---|---|
| Deed | -- | Capital Title | |
| Vendors Lien | -- | None Available | |
| Vendors Lien | -- | None Available |
Mortgage History
| Date | Status | Loan Amount | Loan Type |
|---|---|---|---|
| Open | $387,000 | VA | |
| Previous Owner | $222,040 | New Conventional | |
| Previous Owner | $186,400 | New Conventional | |
| Previous Owner | $34,950 | Commercial | |
| Previous Owner | $180,274 | FHA |
Property History
| Date | Event | Price | Change | Sq Ft Price |
|---|---|---|---|---|
| 09/05/2024 09/05/24 | Sold | -- | -- | -- |
| 08/03/2024 08/03/24 | Pending | -- | -- | -- |
| 07/29/2024 07/29/24 | Price Changed | $379,900 | -2.6% | $159 / Sq Ft |
| 07/01/2024 07/01/24 | For Sale | $390,000 | +62.6% | $163 / Sq Ft |
| 10/20/2017 10/20/17 | Sold | -- | -- | -- |
| 08/27/2017 08/27/17 | Pending | -- | -- | -- |
| 07/21/2017 07/21/17 | For Sale | $239,900 | -- | $100 / Sq Ft |
Tax History Compared to Growth
Tax History
| Year | Tax Paid | Tax Assessment Tax Assessment Total Assessment is a certain percentage of the fair market value that is determined by local assessors to be the total taxable value of land and additions on the property. | Land | Improvement |
|---|---|---|---|---|
| 2024 | $7,137 | $378,061 | $75,000 | $303,061 |
| 2023 | $6,638 | $393,702 | $60,000 | $333,702 |
| 2022 | $8,683 | $323,534 | $60,000 | $263,534 |
| 2021 | $8,205 | $289,313 | $60,000 | $229,313 |
| 2020 | $7,516 | $260,703 | $60,000 | $200,703 |
| 2019 | $7,969 | $271,141 | $60,000 | $211,141 |
| 2018 | $6,505 | $247,676 | $60,000 | $187,676 |
| 2017 | $6,954 | $230,200 | $35,000 | $195,200 |
| 2016 | $6,422 | $212,561 | $35,000 | $177,561 |
| 2015 | $5,465 | $199,936 | $27,000 | $172,936 |
| 2014 | $5,465 | $197,400 | $27,000 | $170,400 |
Agents Affiliated with this Home
-
Alyssa Behmanesh
A
Seller's Agent in 2024
Alyssa Behmanesh
Phelps Realty Group, LLC
(936) 349-5396
4 in this area
55 Total Sales
-
R
Buyer's Agent in 2024
Rachael Purcell
eXp Realty LLC
2 in this area
110 Total Sales
-
B
Seller's Agent in 2017
Blake Richards
Blake Richards Realty
-
Eric Sanders
E
Buyer's Agent in 2017
Eric Sanders
Weichert, REALTORS - The Legac
(817) 487-5576
19 Total Sales
Map
Source: North Texas Real Estate Information Systems (NTREIS)
MLS Number: 20661152
APN: 41597079
- 1801 Placitas Trail
- 1816 Overland St
- 1737 Cedar Tree Dr
- 1916 Overland St
- 1701 Kachina Lodge Rd
- 1924 Overland St
- 7105 Frenton Terrace
- 1756 Rio Costilla Rd
- 9936 Voyager Ln
- 8121 Beltmill Pkwy
- 7937 Twin Forks Dr
- 837 Mount Vista Ln
- 1932 Arroyo Verde Trail
- 7237 Montosa Trail
- 1844 Rio Costilla Rd
- 7244 Montosa Trail
- 7200 Paso Verde Dr
- 1648 Watauga Rd
- 1717 Globe Ave
- 2216 Rosalinda Pass
