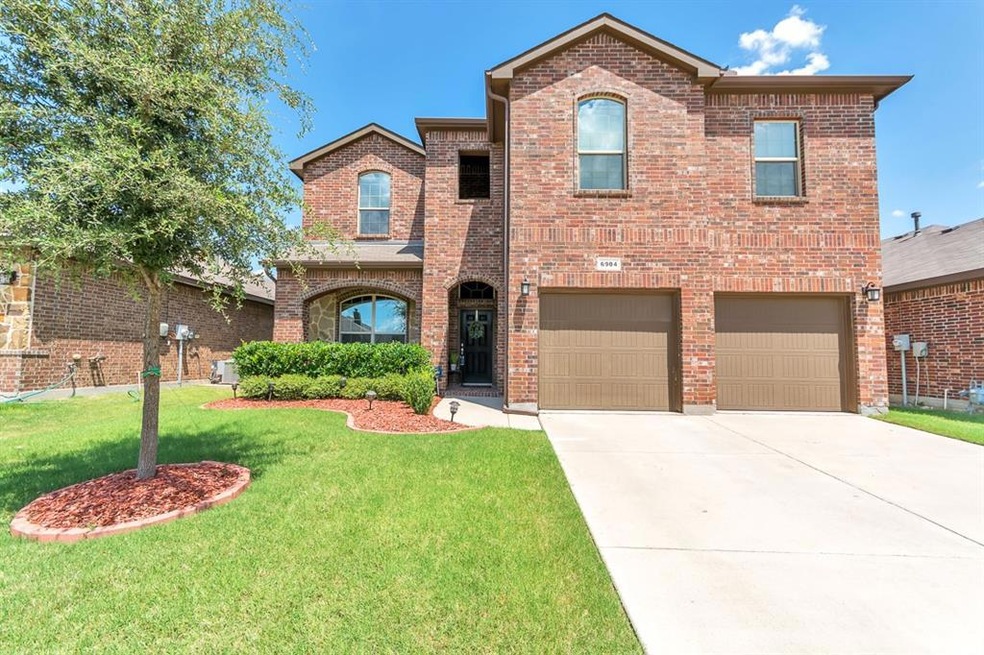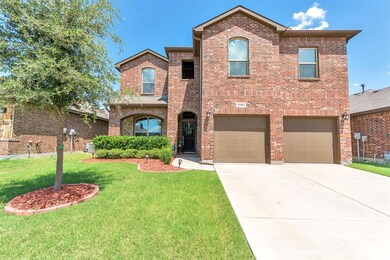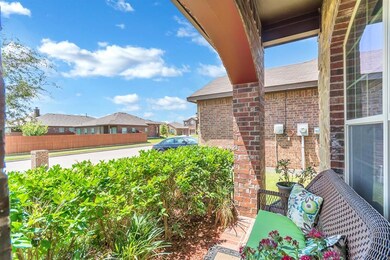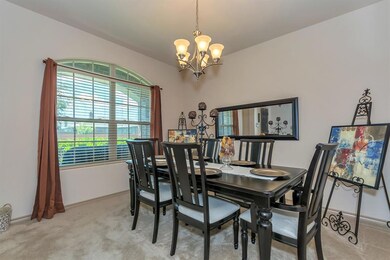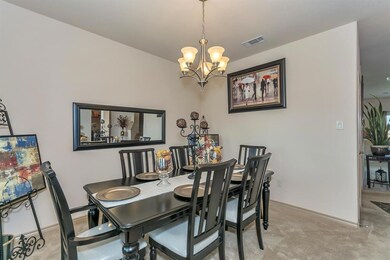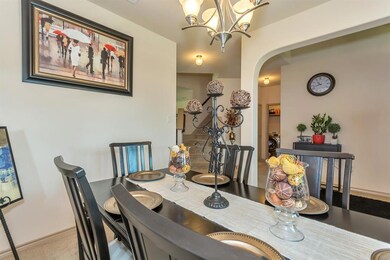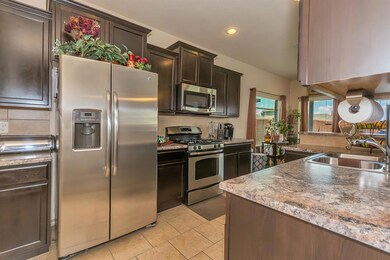
6904 Millwood St Fort Worth, TX 76131
Santa Fe Enclave NeighborhoodHighlights
- Traditional Architecture
- Community Pool
- Burglar Security System
- Saginaw High School Rated A-
- Covered patio or porch
- Ceramic Tile Flooring
About This Home
As of September 2024ARE YOU LOOKING FOR A 4 BEDROOM HOME THAT SHOWS LIKE A MODEL AND IS CLOSE TO THE ALLIANCE AREA WITH UNLIMITED SHOPPING AND DINING? LOOK NO MORE, THIS IS IT! THIS HOME IS PERFECT FOR YOUR FAMILY AND ENTERTAINING NEEDS. THE MASTER BEDROOM IS DOWNSTAIRS AND INCLUDES A SEPARATE MASTER BATH AND SHOWER IN THE BATHROOM ALONG WITH DOUBLE VANITY SINKS. THERE'S ALSO AN ADDITIONAL ROOM UPSTAIRS THAT COULD BE USED AS A GAMEROOM OR ADDITIONAL LIVING AREA. COME TAKE A LOOK TODAY!
Last Agent to Sell the Property
Blake Richards
Blake Richards Realty License #0503652 Listed on: 07/21/2017
Home Details
Home Type
- Single Family
Est. Annual Taxes
- $7,137
Year Built
- Built in 2012
Lot Details
- 5,489 Sq Ft Lot
- Sprinkler System
HOA Fees
- $31 Monthly HOA Fees
Parking
- 2 Car Garage
- Garage Door Opener
Home Design
- Traditional Architecture
- Brick Exterior Construction
- Slab Foundation
- Composition Roof
- Siding
Interior Spaces
- 2,394 Sq Ft Home
- 2-Story Property
- Window Treatments
- Burglar Security System
Kitchen
- Gas Range
- Microwave
- Plumbed For Ice Maker
- Dishwasher
- Disposal
Flooring
- Carpet
- Ceramic Tile
Bedrooms and Bathrooms
- 4 Bedrooms
Laundry
- Dryer
- Washer
Outdoor Features
- Covered patio or porch
Schools
- Chisholm Ridge Elementary School
- Highland Middle School
- Saginaw High School
Utilities
- Central Heating and Cooling System
- Heating System Uses Natural Gas
- Cable TV Available
Listing and Financial Details
- Legal Lot and Block 26 / 64
- Assessor Parcel Number 41597079
- $6,422 per year unexempt tax
Community Details
Overview
- Association fees include maintenance structure, management fees
- Santa Fe Trails HOA, Phone Number (817) 888-8888
- Parr Trust Subdivision
- Mandatory home owners association
Recreation
- Community Pool
Ownership History
Purchase Details
Home Financials for this Owner
Home Financials are based on the most recent Mortgage that was taken out on this home.Purchase Details
Home Financials for this Owner
Home Financials are based on the most recent Mortgage that was taken out on this home.Purchase Details
Home Financials for this Owner
Home Financials are based on the most recent Mortgage that was taken out on this home.Similar Homes in the area
Home Values in the Area
Average Home Value in this Area
Purchase History
| Date | Type | Sale Price | Title Company |
|---|---|---|---|
| Deed | -- | Capital Title | |
| Vendors Lien | -- | None Available | |
| Vendors Lien | -- | None Available |
Mortgage History
| Date | Status | Loan Amount | Loan Type |
|---|---|---|---|
| Open | $387,000 | VA | |
| Previous Owner | $222,040 | New Conventional | |
| Previous Owner | $186,400 | New Conventional | |
| Previous Owner | $34,950 | Commercial | |
| Previous Owner | $180,274 | FHA |
Property History
| Date | Event | Price | Change | Sq Ft Price |
|---|---|---|---|---|
| 09/05/2024 09/05/24 | Sold | -- | -- | -- |
| 08/03/2024 08/03/24 | Pending | -- | -- | -- |
| 07/29/2024 07/29/24 | Price Changed | $379,900 | -2.6% | $159 / Sq Ft |
| 07/01/2024 07/01/24 | For Sale | $390,000 | +62.6% | $163 / Sq Ft |
| 10/20/2017 10/20/17 | Sold | -- | -- | -- |
| 08/27/2017 08/27/17 | Pending | -- | -- | -- |
| 07/21/2017 07/21/17 | For Sale | $239,900 | -- | $100 / Sq Ft |
Tax History Compared to Growth
Tax History
| Year | Tax Paid | Tax Assessment Tax Assessment Total Assessment is a certain percentage of the fair market value that is determined by local assessors to be the total taxable value of land and additions on the property. | Land | Improvement |
|---|---|---|---|---|
| 2024 | $7,137 | $378,061 | $75,000 | $303,061 |
| 2023 | $6,638 | $393,702 | $60,000 | $333,702 |
| 2022 | $8,683 | $323,534 | $60,000 | $263,534 |
| 2021 | $8,205 | $289,313 | $60,000 | $229,313 |
| 2020 | $7,516 | $260,703 | $60,000 | $200,703 |
| 2019 | $7,969 | $271,141 | $60,000 | $211,141 |
| 2018 | $6,505 | $247,676 | $60,000 | $187,676 |
| 2017 | $6,954 | $230,200 | $35,000 | $195,200 |
| 2016 | $6,422 | $212,561 | $35,000 | $177,561 |
| 2015 | $5,465 | $199,936 | $27,000 | $172,936 |
| 2014 | $5,465 | $197,400 | $27,000 | $170,400 |
Agents Affiliated with this Home
-
Alyssa Behmanesh
A
Seller's Agent in 2024
Alyssa Behmanesh
Phelps Realty Group, LLC
(936) 349-5396
4 in this area
55 Total Sales
-
R
Buyer's Agent in 2024
Rachael Purcell
eXp Realty LLC
2 in this area
110 Total Sales
-
B
Seller's Agent in 2017
Blake Richards
Blake Richards Realty
-
Eric Sanders
E
Buyer's Agent in 2017
Eric Sanders
Weichert, REALTORS - The Legac
(817) 487-5576
19 Total Sales
Map
Source: North Texas Real Estate Information Systems (NTREIS)
MLS Number: 13654007
APN: 41597079
- 1801 Placitas Trail
- 1816 Overland St
- 1737 Cedar Tree Dr
- 1916 Overland St
- 1701 Kachina Lodge Rd
- 1924 Overland St
- 7105 Frenton Terrace
- 1756 Rio Costilla Rd
- 9936 Voyager Ln
- 8121 Beltmill Pkwy
- 7937 Twin Forks Dr
- 837 Mount Vista Ln
- 1932 Arroyo Verde Trail
- 7237 Montosa Trail
- 1844 Rio Costilla Rd
- 7244 Montosa Trail
- 7200 Paso Verde Dr
- 1648 Watauga Rd
- 1717 Globe Ave
- 2216 Rosalinda Pass
