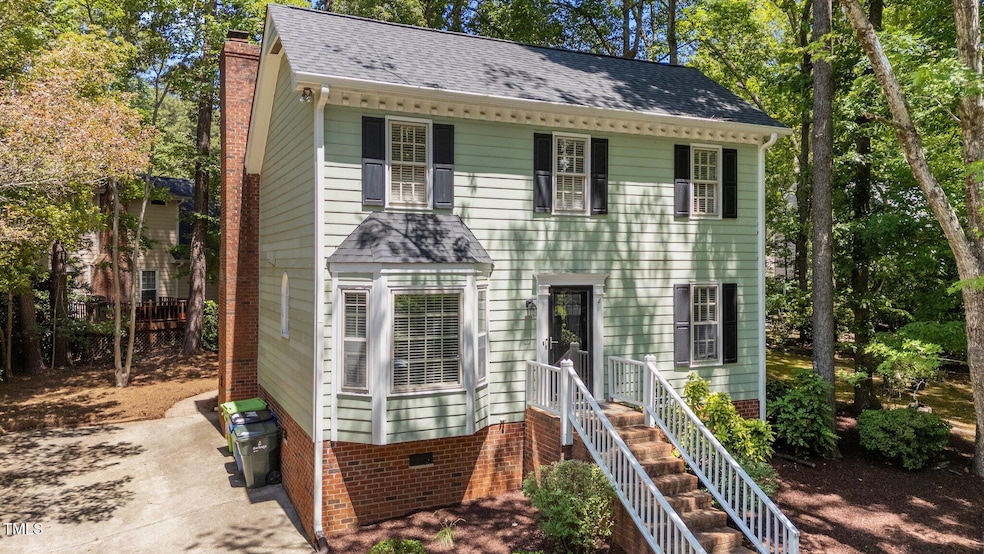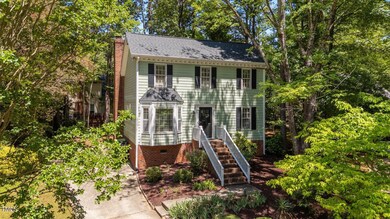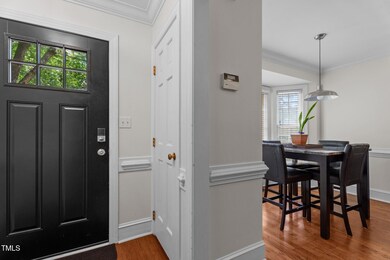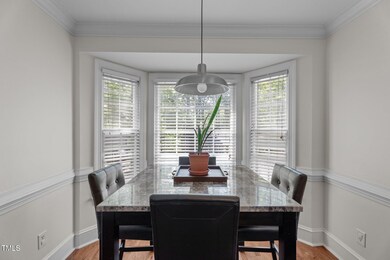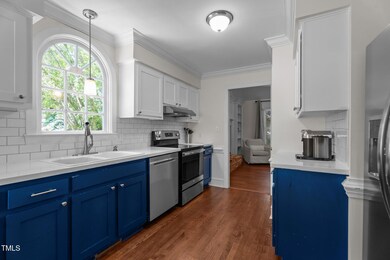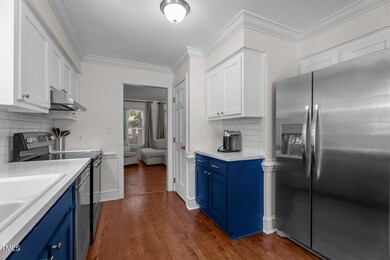
6904 Sandringham Dr Raleigh, NC 27613
Highlights
- Traditional Architecture
- Wood Flooring
- Central Air
- Hilburn Academy Rated A-
- Main Floor Primary Bedroom
- Dining Room
About This Home
As of June 2025Welcome to one of Raleigh's most sought-after zip codes—where charm, comfort, and convenience come together under $450K. This beautifully maintained 3-bedroom, 2-bath home offers a desirable first-floor primary suite and two generously sized upstairs bedrooms, each with spacious walk-in closets. Enter into a light-filled kitchen that's equal parts bright and airy, complete with a cozy breakfast nook perfectly positioned by the front window—your new favorite morning coffee spot.Tucked away at the end of a quiet cul-de-sac, this home features a long driveway with plenty of parking and a backyard retreat, complete with a great fire pit area for relaxing or entertaining under the stars.This is the one you've been waiting for. Welcome home!
Last Agent to Sell the Property
Insight Real Estate License #324873 Listed on: 05/09/2025

Home Details
Home Type
- Single Family
Est. Annual Taxes
- $3,106
Year Built
- Built in 1983
Lot Details
- 7,405 Sq Ft Lot
HOA Fees
- $53 Monthly HOA Fees
Parking
- 2 Parking Spaces
Home Design
- Traditional Architecture
- Shingle Roof
- Masonite
Interior Spaces
- 1,466 Sq Ft Home
- 2-Story Property
- Family Room
- Dining Room
- Basement
- Crawl Space
Flooring
- Wood
- Carpet
- Luxury Vinyl Tile
Bedrooms and Bathrooms
- 3 Bedrooms
- Primary Bedroom on Main
- 2 Full Bathrooms
Schools
- Hilburn Academy Elementary And Middle School
- Leesville Road High School
Utilities
- Central Air
- Heating Available
Community Details
- Association fees include unknown
- Brittany Woods HOA, Phone Number (984) 220-8688
- Brittany Woods Subdivision
Listing and Financial Details
- Assessor Parcel Number 0787635854
Ownership History
Purchase Details
Home Financials for this Owner
Home Financials are based on the most recent Mortgage that was taken out on this home.Purchase Details
Home Financials for this Owner
Home Financials are based on the most recent Mortgage that was taken out on this home.Purchase Details
Home Financials for this Owner
Home Financials are based on the most recent Mortgage that was taken out on this home.Purchase Details
Purchase Details
Home Financials for this Owner
Home Financials are based on the most recent Mortgage that was taken out on this home.Purchase Details
Home Financials for this Owner
Home Financials are based on the most recent Mortgage that was taken out on this home.Similar Homes in the area
Home Values in the Area
Average Home Value in this Area
Purchase History
| Date | Type | Sale Price | Title Company |
|---|---|---|---|
| Warranty Deed | $425,000 | None Listed On Document | |
| Warranty Deed | $400,000 | None Listed On Document | |
| Warranty Deed | $160,000 | None Available | |
| Warranty Deed | -- | None Available | |
| Warranty Deed | $148,000 | -- | |
| Warranty Deed | $147,000 | -- |
Mortgage History
| Date | Status | Loan Amount | Loan Type |
|---|---|---|---|
| Open | $325,000 | New Conventional | |
| Previous Owner | $380,000 | New Conventional | |
| Previous Owner | $174,000 | New Conventional | |
| Previous Owner | $161,729 | New Conventional | |
| Previous Owner | $160,000 | New Conventional | |
| Previous Owner | $64,000 | Stand Alone Second | |
| Previous Owner | $40,000 | Stand Alone Second | |
| Previous Owner | $144,670 | Purchase Money Mortgage | |
| Previous Owner | $145,804 | FHA | |
| Previous Owner | $80,500 | Unknown |
Property History
| Date | Event | Price | Change | Sq Ft Price |
|---|---|---|---|---|
| 06/30/2025 06/30/25 | Sold | $425,000 | -2.3% | $290 / Sq Ft |
| 05/19/2025 05/19/25 | Pending | -- | -- | -- |
| 05/09/2025 05/09/25 | For Sale | $435,000 | +8.8% | $297 / Sq Ft |
| 12/15/2023 12/15/23 | Off Market | $400,000 | -- | -- |
| 07/21/2022 07/21/22 | Sold | $400,000 | -2.4% | $273 / Sq Ft |
| 06/14/2022 06/14/22 | Pending | -- | -- | -- |
| 06/08/2022 06/08/22 | For Sale | $410,000 | -- | $280 / Sq Ft |
Tax History Compared to Growth
Tax History
| Year | Tax Paid | Tax Assessment Tax Assessment Total Assessment is a certain percentage of the fair market value that is determined by local assessors to be the total taxable value of land and additions on the property. | Land | Improvement |
|---|---|---|---|---|
| 2024 | $3,106 | $355,267 | $155,000 | $200,267 |
| 2023 | $2,758 | $251,237 | $85,000 | $166,237 |
| 2022 | $2,564 | $251,237 | $85,000 | $166,237 |
| 2021 | $2,465 | $251,237 | $85,000 | $166,237 |
| 2020 | $2,420 | $251,237 | $85,000 | $166,237 |
| 2019 | $2,361 | $201,982 | $70,000 | $131,982 |
| 2018 | $2,227 | $201,982 | $70,000 | $131,982 |
| 2017 | $2,121 | $201,982 | $70,000 | $131,982 |
| 2016 | $2,078 | $201,982 | $70,000 | $131,982 |
| 2015 | $1,987 | $189,978 | $64,000 | $125,978 |
| 2014 | -- | $189,978 | $64,000 | $125,978 |
Agents Affiliated with this Home
-
Brianna Dimino

Seller's Agent in 2025
Brianna Dimino
Insight Real Estate
(516) 983-5441
48 Total Sales
-
Michelle Lawson

Buyer's Agent in 2025
Michelle Lawson
Coldwell Banker Advantage
(919) 847-2222
88 Total Sales
-
Ashley Denny

Seller's Agent in 2022
Ashley Denny
Choice Residential Real Estate
(336) 918-3216
110 Total Sales
-
Lewis Beynon

Buyer's Agent in 2022
Lewis Beynon
Century 21 Triangle Group
(919) 475-6329
52 Total Sales
Map
Source: Doorify MLS
MLS Number: 10095294
APN: 0787.15-63-5854-000
- 4523 Hamptonshire Dr
- 6036 Epping Forest Dr
- 4416 Lancashire Dr
- 4541 Hershey Ct
- 7108 Sandringham Dr
- 6051 Epping Forest Dr
- 4224 Vienna Crest Dr
- 6648 Mafolie Ct
- 6600 Coach Light Cir
- 4349 Pickwick Dr
- 7613 Percy Ct
- 4211 Norman Ridge Ln
- 7708 Highlandview Cir
- 6928 Leesville Rd
- 4309 Omni Place
- 6422 Tanner Oak Ln
- 6420 Tanner Oak Ln
- 8713 Little Deer Ln
- 104 Oak Hollow Ct Unit 104
- 6408 Tanner Oak Ln
