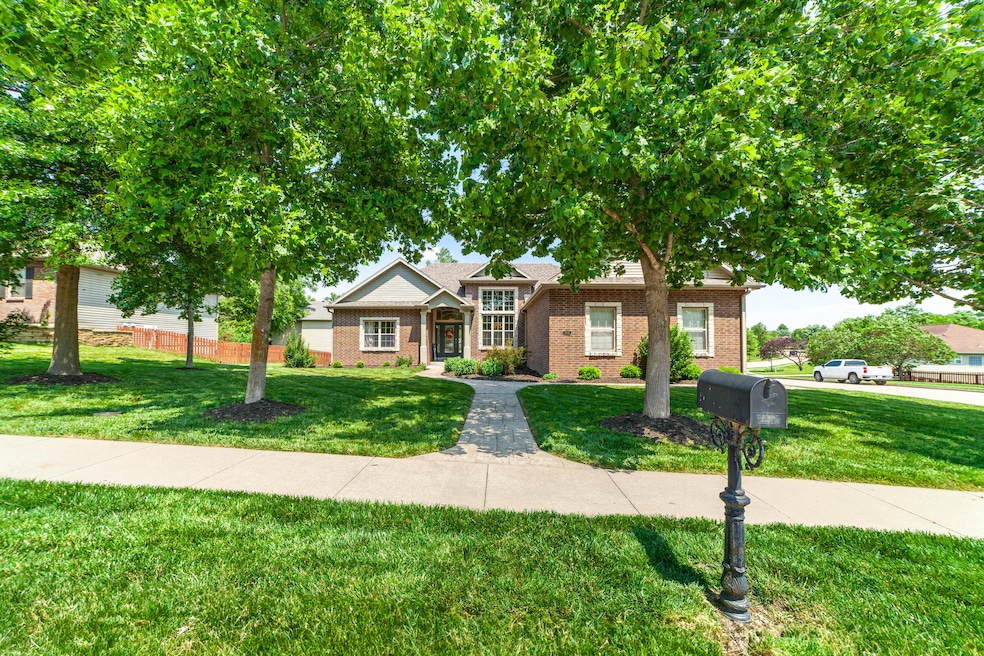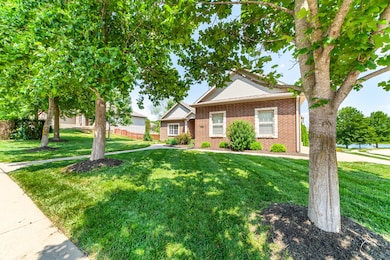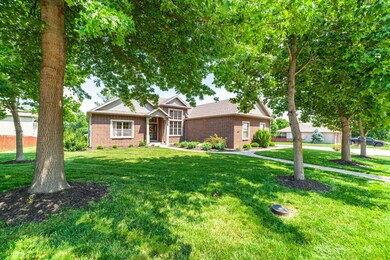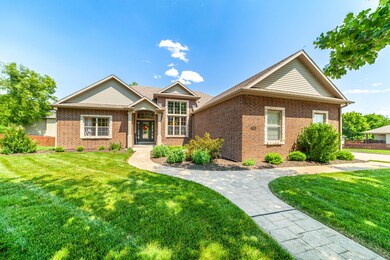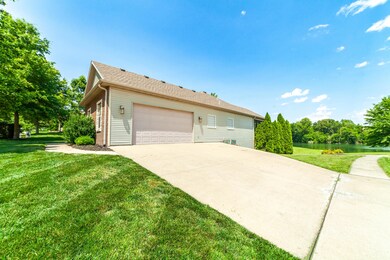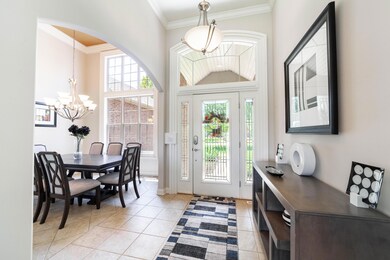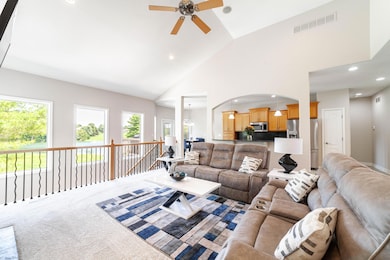
6904 Stanwood Dr Columbia, MO 65203
Estimated payment $3,442/month
Highlights
- Community Lake
- Clubhouse
- Recreation Room
- Ann Hawkins Gentry Middle School Rated A-
- Covered Deck
- 1-minute walk to Cascades Park
About This Home
Spacious and beautifully updated four bedroom, three and a half bath atrium ranch featuring an open-concept layout with formal dining and a cozy living room fireplace. Enjoy the convenience of a two-car garage on the main level, plus an additional two-car tandem garage on the lower level. The finished walkout basement includes a wet bar and game room—perfect for entertaining. Relax on the covered, screened-in porch with serene views of the community lake. Recent updates include fresh paint and new carpet throughout. Located in a sought-after neighborhood with access to a community clubhouse and pool.
Listing Agent
Weichert, Realtors - First Tier License #2002020294 Listed on: 06/10/2025

Open House Schedule
-
Saturday, June 14, 20251:00 to 2:00 pm6/14/2025 1:00:00 PM +00:006/14/2025 2:00:00 PM +00:00Add to Calendar
Home Details
Home Type
- Single Family
Est. Annual Taxes
- $3,974
Year Built
- Built in 2004
Lot Details
- Lot Dimensions are 126.27 x 65.98
- West Facing Home
- Lot Has A Rolling Slope
HOA Fees
- $38 Monthly HOA Fees
Parking
- 3 Car Attached Garage
- Rear-Facing Garage
- Side Facing Garage
- Tandem Parking
- Garage Door Opener
- Driveway
Home Design
- Ranch Style House
- Traditional Architecture
- Brick Veneer
- Concrete Foundation
- Poured Concrete
- Architectural Shingle Roof
- Synthetic Stucco Exterior
- Stone Veneer
- Vinyl Construction Material
Interior Spaces
- Wired For Sound
- Paddle Fans
- Screen For Fireplace
- Gas Fireplace
- Vinyl Clad Windows
- Window Treatments
- Living Room with Fireplace
- Breakfast Room
- Formal Dining Room
- Recreation Room
- First Floor Utility Room
- Utility Room
- Finished Basement
- Walk-Out Basement
Kitchen
- Eat-In Kitchen
- Electric Range
- Microwave
- Dishwasher
- Kitchen Island
- Solid Surface Countertops
- Utility Sink
- Disposal
Flooring
- Carpet
- Tile
Bedrooms and Bathrooms
- 4 Bedrooms
- Split Bedroom Floorplan
- Walk-In Closet
- Bathroom on Main Level
- 3 Full Bathrooms
- Hydromassage or Jetted Bathtub
- Bathtub with Shower
- Shower Only
Laundry
- Laundry on main level
- Washer and Dryer Hookup
Home Security
- Smart Thermostat
- Fire and Smoke Detector
Outdoor Features
- Covered Deck
- Screened Deck
- Patio
- Front Porch
Schools
- Rock Bridge Elementary School
- Gentry Middle School
- Rock Bridge High School
Utilities
- Forced Air Heating and Cooling System
- Heating System Uses Natural Gas
- Programmable Thermostat
- Municipal Utilities District Water
- Water Softener is Owned
- High Speed Internet
- Cable TV Available
Listing and Financial Details
- Assessor Parcel Number 2020000031860001
Community Details
Overview
- Built by Action Builders
- Cascades Subdivision
- Community Lake
Amenities
- Clubhouse
Recreation
- Community Pool
Map
Home Values in the Area
Average Home Value in this Area
Tax History
| Year | Tax Paid | Tax Assessment Tax Assessment Total Assessment is a certain percentage of the fair market value that is determined by local assessors to be the total taxable value of land and additions on the property. | Land | Improvement |
|---|---|---|---|---|
| 2024 | $3,974 | $58,900 | $7,657 | $51,243 |
| 2023 | $3,941 | $58,900 | $7,657 | $51,243 |
| 2022 | $3,785 | $56,639 | $7,657 | $48,982 |
| 2021 | $3,793 | $56,639 | $7,657 | $48,982 |
| 2020 | $3,881 | $54,457 | $7,657 | $46,800 |
| 2019 | $3,881 | $54,457 | $7,657 | $46,800 |
| 2018 | $3,758 | $0 | $0 | $0 |
| 2017 | $3,712 | $52,364 | $7,657 | $44,707 |
| 2016 | $3,706 | $52,364 | $7,657 | $44,707 |
| 2015 | $3,403 | $52,364 | $7,657 | $44,707 |
| 2014 | $3,414 | $52,364 | $7,657 | $44,707 |
Property History
| Date | Event | Price | Change | Sq Ft Price |
|---|---|---|---|---|
| 06/10/2025 06/10/25 | For Sale | $579,000 | -- | $192 / Sq Ft |
Purchase History
| Date | Type | Sale Price | Title Company |
|---|---|---|---|
| Quit Claim Deed | -- | None Available |
Mortgage History
| Date | Status | Loan Amount | Loan Type |
|---|---|---|---|
| Open | $239,036 | New Conventional | |
| Closed | $239,651 | New Conventional | |
| Closed | $240,000 | Unknown | |
| Closed | $218,200 | New Conventional |
Similar Homes in Columbia, MO
Source: Columbia Board of REALTORS®
MLS Number: 427692
APN: 20-200-00-03-186-00-01
- 2404 Edmonds Ct
- 7104 Stanwood Dr
- 2308 Redmond Ct
- 6504 Cascades Dr
- 2306 Longwood Dr
- LOT 1 & 2 W Old Plank Road (Barcus Ridge) Rd
- 2517 St Regis Ct
- 7400 Oakley Dr
- 7405 Pemberton Dr
- 7400 Pemberton Dr
- TR 2 W Route K
- 2904 Farleigh Ct
- 7305 Sella Ct
- 7200 Rudchester Ct
- 2918 Farleigh Ct
- 6245 S Arrowhead Lake Dr
- 7437 Kirby Knowle Loop
- 7333 Sella Ct
- 3001 Rivington Dr
- 7513 Kirby Knowle Ct
