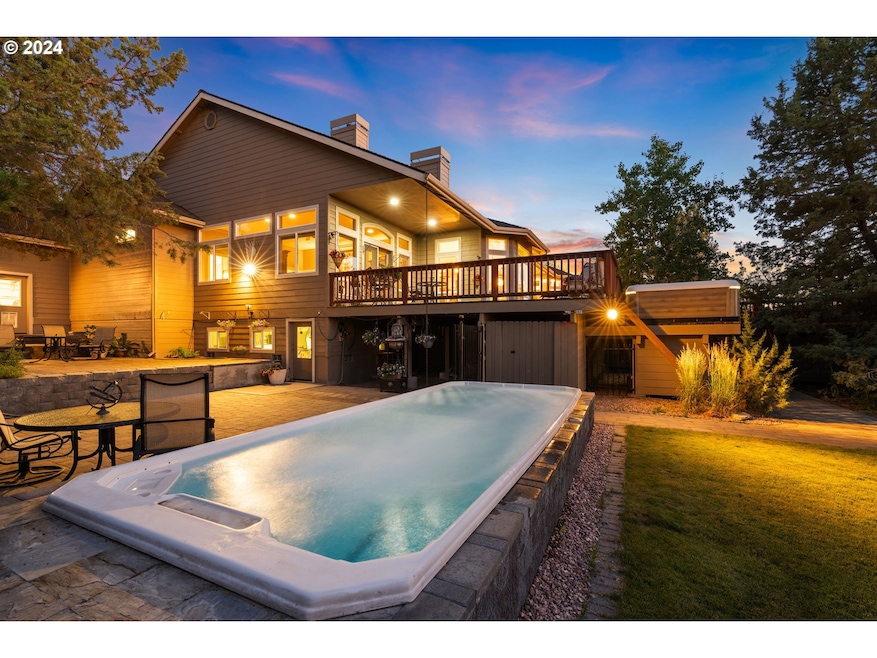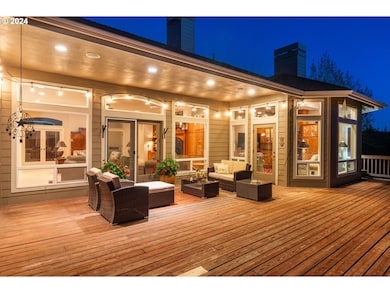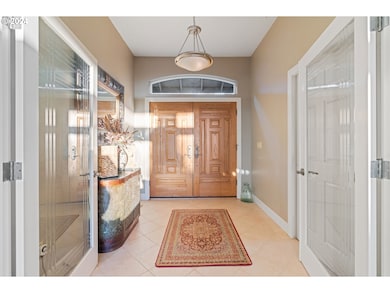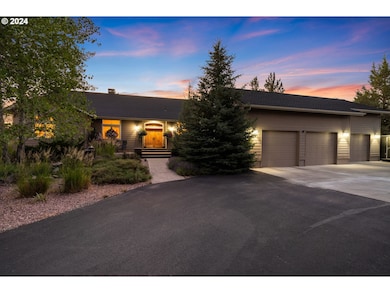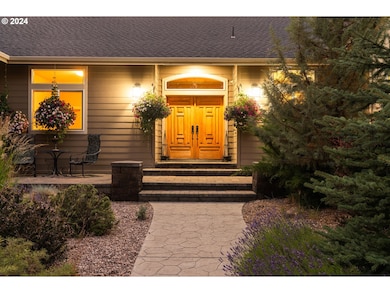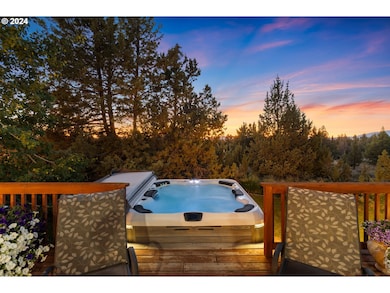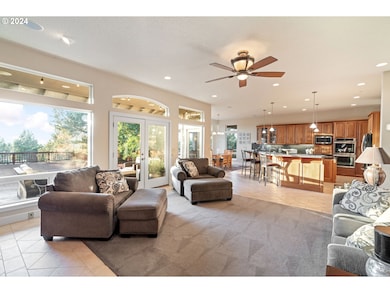6904 SW Joshua Ct Powell Butte, OR 97753
Estimated payment $8,459/month
Highlights
- Spa
- Second Garage
- Built-In Refrigerator
- RV Access or Parking
- Custom Home
- Mountain View
About This Home
Stunning Single Level Powell Butte Retreat privately situated on 5 acres w/Amazing Cascade Mtn Views! You will be impressed by the setting on the front deck equal to a page out of Better Homes & Gardens complete w/ Spa Pool & Hot Tub in it's own secluded courtyard! Travertine Tiled entry greets you to 3569 SQ Ft of open living space, 3 bedrooms (2 suites), 3.5 baths, office, French doors open to addtl flex room for working from home or could be extra bedroom. Living Rm & Family Rm, both w/gas FP. Chefs dreams comes true in the kit w/ lg island, granite counters, eating bar, prep station plus butlers pantry & kit nook w/ access to lg deck making it perfect for entertaining. Primary bedroom separate from others w/gas FP, lg walk in closet & spacious bathroom. Tiled Brazilian cherry wood floors add a touch of elegance to this amazing home. Gated w/paved entry & fenced property. Triple car garage & lg 3 bay shop provide ample storage space. Luxurious and Practical, Come See Today!
Home Details
Home Type
- Single Family
Est. Annual Taxes
- $10,061
Year Built
- Built in 2001
Lot Details
- 5 Acre Lot
- Property fronts a private road
- Fenced
- Gentle Sloping Lot
- Sprinkler System
- Private Yard
- Property is zoned R5
Parking
- 3 Car Garage
- Second Garage
- Appliances in Garage
- Garage on Main Level
- Workshop in Garage
- Garage Door Opener
- Driveway
- RV Access or Parking
- Controlled Entrance
Property Views
- Mountain
- Territorial
Home Design
- Custom Home
- Craftsman Architecture
- Stem Wall Foundation
- Composition Roof
- Cement Siding
Interior Spaces
- 3,892 Sq Ft Home
- 1-Story Property
- High Ceiling
- Ceiling Fan
- 3 Fireplaces
- Propane Fireplace
- Double Pane Windows
- Vinyl Clad Windows
- Family Room
- Living Room
- Dining Room
- Home Office
- First Floor Utility Room
- Security Gate
Kitchen
- Butlers Pantry
- Built-In Oven
- Down Draft Cooktop
- Microwave
- Built-In Refrigerator
- Dishwasher
- Stainless Steel Appliances
- Cooking Island
- Kitchen Island
- Granite Countertops
- Tile Countertops
- Disposal
- Instant Hot Water
Flooring
- Wood
- Tile
Bedrooms and Bathrooms
- 3 Bedrooms
- Hydromassage or Jetted Bathtub
- Walk-in Shower
Laundry
- Laundry Room
- Washer and Dryer
Basement
- Exterior Basement Entry
- Crawl Space
- Basement Storage
Accessible Home Design
- Accessibility Features
- Level Entry For Accessibility
Pool
- Spa
- Above Ground Pool
Outdoor Features
- Covered Deck
- Covered Patio or Porch
- Outdoor Water Feature
- Shed
- Outbuilding
- Built-In Barbecue
Schools
- Powell Butte Elementary School
- Crook County Middle School
- Crook County High School
Utilities
- Forced Air Heating and Cooling System
- Heating System Uses Propane
- Heat Pump System
- Septic Tank
- High Speed Internet
Community Details
- No Home Owners Association
Listing and Financial Details
- Assessor Parcel Number 15643
Map
Home Values in the Area
Average Home Value in this Area
Tax History
| Year | Tax Paid | Tax Assessment Tax Assessment Total Assessment is a certain percentage of the fair market value that is determined by local assessors to be the total taxable value of land and additions on the property. | Land | Improvement |
|---|---|---|---|---|
| 2025 | $10,308 | $848,550 | -- | -- |
| 2024 | $10,061 | $823,840 | -- | -- |
| 2023 | $9,715 | $799,850 | $0 | $0 |
| 2022 | $9,412 | $776,560 | $0 | $0 |
| 2021 | $9,412 | $753,950 | $0 | $0 |
| 2020 | $9,151 | $731,995 | $0 | $0 |
| 2019 | $8,866 | $689,976 | $0 | $0 |
| 2018 | $8,605 | $689,976 | $0 | $0 |
| 2017 | $8,475 | $669,880 | $0 | $0 |
| 2016 | $8,085 | $631,426 | $0 | $0 |
| 2015 | $7,733 | $631,426 | $0 | $0 |
| 2013 | -- | $595,180 | $0 | $0 |
Property History
| Date | Event | Price | List to Sale | Price per Sq Ft |
|---|---|---|---|---|
| 09/30/2025 09/30/25 | Price Changed | $1,448,895 | -3.3% | $372 / Sq Ft |
| 06/25/2025 06/25/25 | For Sale | $1,499,000 | -- | $385 / Sq Ft |
Purchase History
| Date | Type | Sale Price | Title Company |
|---|---|---|---|
| Interfamily Deed Transfer | -- | None Available |
Source: Regional Multiple Listing Service (RMLS)
MLS Number: 610842979
APN: 015643
- 7006 SW Joshua Ct
- 10300 SW Nicole Dr
- 0 Pp 2009-06 Parcel 2 Riggs Rd
- 0 SW Red Cloud Rd Unit 1356 220203006
- 8956 SW Yahooskin Dr
- 8385 SW Copley Rd
- 0 SW Parrish Ln Unit 416136612
- 13501 SW Riggs Rd
- 9280 SW Copley Rd
- 10934 SW Fleming Rd
- 11311 SW Fleming Rd
- 7305 SW Highway 126
- 13689 SW Bussett Rd
- 0 Talarus Tr
- 12855 SW Ayres Ln
- 0 Parrish Ln Unit 597528286
- 3068 SW Reif Rd
- 1164 SW Parrish Ln
- 0 SW Reif Rd Unit 220210897
- 165 SW Bent Loop
- 940 NW 2nd St
- 2252 NE Colleen Rd
- 748 NE Oak Place Unit 748 NE Oak Place, Redmond, OR 97756
- 629 SW 5th St
- 787 NW Canal Blvd
- 1329 SW Pumice Ave
- 1950 SW Umatilla Ave
- 2050 SW Timber Ave
- 418 NW 17th St Unit 3
- 3025 NW 7th St
- 4633 SW 37th St
- 3667 SW Pumice Stone Ave
- 2960 NW Northwest Way
- 4399 SW Coyote Ave
- 951 Golden Pheasant Dr Unit ID1330988P
- 11043 Village Loop Unit ID1330989P
- 10576 Village Loop Unit ID1330996P
- 63190 Deschutes Market Rd
- 21302 NE Brooklyn Ct
- 21302 NE Brooklyn Ct
