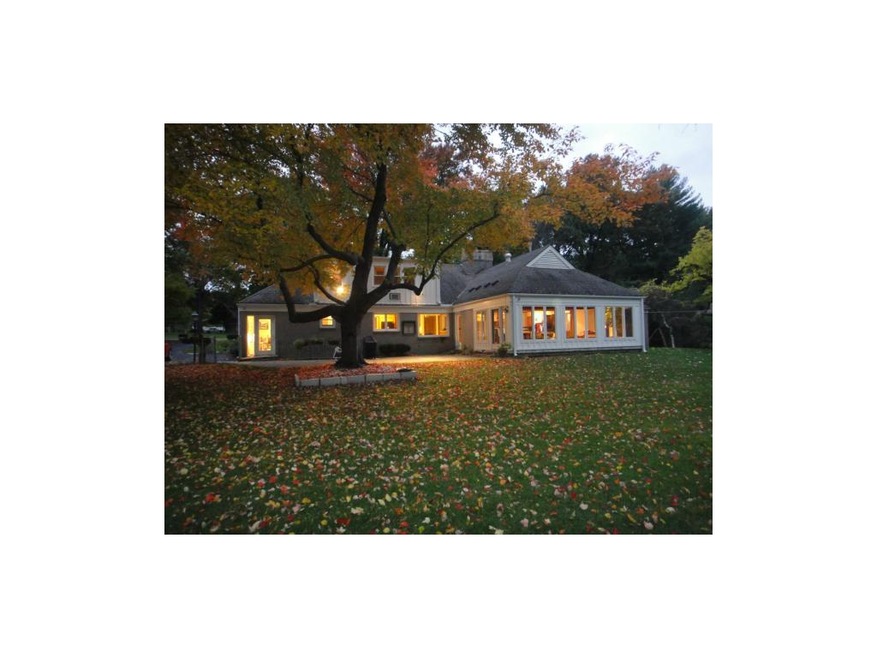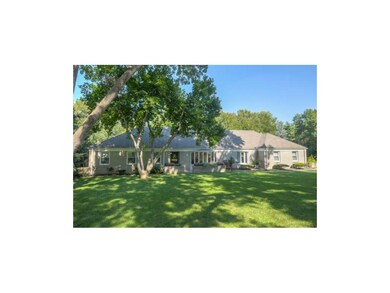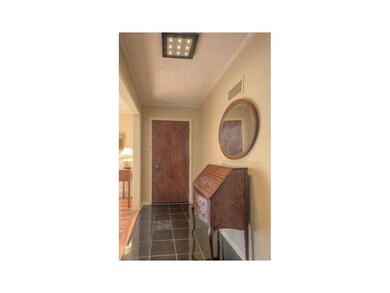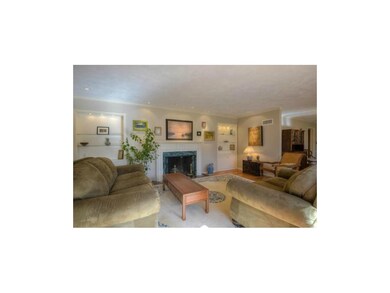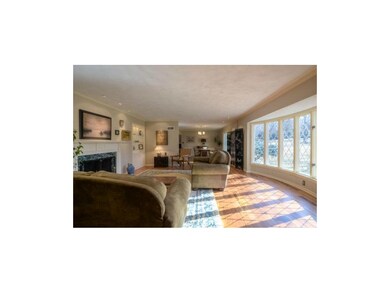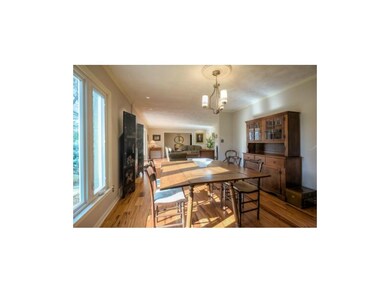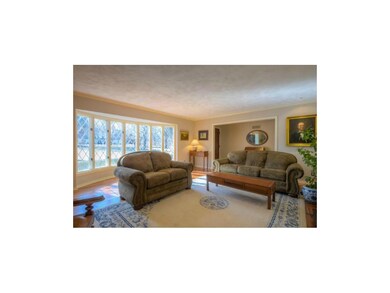
6904 W 67th St Mission, KS 66202
Walmer NeighborhoodHighlights
- Family Room with Fireplace
- Vaulted Ceiling
- Wood Flooring
- Santa Fe Trail Elementary School Rated A-
- Traditional Architecture
- Main Floor Primary Bedroom
About This Home
As of June 2017Close in central location. Beautifully updated home in serene neighborhood. Many recent improvements: flooring, baths, exotic hardwoods, lighting, windows, new SS appliances, quartz countertops, roof, HVAC, HWH, Custom master bath with onyx countertops. Fresh & bright with all season sunroom addition. Two masonry fireplaces & updated hearth. NEW PRICE! Walk in attic with cedar closet. Pristine and move in ready. Such a beautiful yard! HOA is optional. Plenty of parking on long driveway. No subdivision name. Square feet includes sunroom addition and first floor office. All appliances stay. This is a gem!
Last Agent to Sell the Property
ReeceNichols - Overland Park License #SP00047323 Listed on: 06/23/2013

Home Details
Home Type
- Single Family
Est. Annual Taxes
- $5,206
Year Built
- Built in 1953
Lot Details
- Wood Fence
- Aluminum or Metal Fence
- Level Lot
- Many Trees
HOA Fees
- $17 Monthly HOA Fees
Parking
- 2 Car Attached Garage
- Side Facing Garage
- Garage Door Opener
Home Design
- Traditional Architecture
- Composition Roof
- Masonry
Interior Spaces
- 3,887 Sq Ft Home
- Wet Bar: Hardwood, Walk-In Closet(s), Shades/Blinds, Ceiling Fan(s), Ceramic Tiles, Built-in Features, Fireplace, Carpet
- Built-In Features: Hardwood, Walk-In Closet(s), Shades/Blinds, Ceiling Fan(s), Ceramic Tiles, Built-in Features, Fireplace, Carpet
- Vaulted Ceiling
- Ceiling Fan: Hardwood, Walk-In Closet(s), Shades/Blinds, Ceiling Fan(s), Ceramic Tiles, Built-in Features, Fireplace, Carpet
- Skylights
- Wood Burning Fireplace
- Fireplace With Gas Starter
- Thermal Windows
- Shades
- Plantation Shutters
- Drapes & Rods
- Family Room with Fireplace
- 2 Fireplaces
- Living Room with Fireplace
- Formal Dining Room
- Sun or Florida Room
- Attic Fan
Kitchen
- Eat-In Kitchen
- Electric Oven or Range
- Down Draft Cooktop
- Dishwasher
- Granite Countertops
- Laminate Countertops
- Disposal
Flooring
- Wood
- Wall to Wall Carpet
- Linoleum
- Laminate
- Stone
- Ceramic Tile
- Luxury Vinyl Plank Tile
- Luxury Vinyl Tile
Bedrooms and Bathrooms
- 3 Bedrooms
- Primary Bedroom on Main
- Cedar Closet: Hardwood, Walk-In Closet(s), Shades/Blinds, Ceiling Fan(s), Ceramic Tiles, Built-in Features, Fireplace, Carpet
- Walk-In Closet: Hardwood, Walk-In Closet(s), Shades/Blinds, Ceiling Fan(s), Ceramic Tiles, Built-in Features, Fireplace, Carpet
- Double Vanity
- Hardwood
Basement
- Basement Fills Entire Space Under The House
- Walk-Up Access
- Laundry in Basement
Home Security
- Storm Doors
- Fire and Smoke Detector
Outdoor Features
- Enclosed patio or porch
Utilities
- Central Air
- Back Up Gas Heat Pump System
Community Details
- Association fees include no amenities
Listing and Financial Details
- Assessor Parcel Number NF251217-1038
Ownership History
Purchase Details
Home Financials for this Owner
Home Financials are based on the most recent Mortgage that was taken out on this home.Purchase Details
Purchase Details
Home Financials for this Owner
Home Financials are based on the most recent Mortgage that was taken out on this home.Similar Homes in the area
Home Values in the Area
Average Home Value in this Area
Purchase History
| Date | Type | Sale Price | Title Company |
|---|---|---|---|
| Warranty Deed | -- | None Available | |
| Warranty Deed | -- | None Available | |
| Warranty Deed | -- | Kansas City Title Inc |
Mortgage History
| Date | Status | Loan Amount | Loan Type |
|---|---|---|---|
| Open | $450,000 | New Conventional | |
| Closed | $424,000 | New Conventional | |
| Previous Owner | $482,050 | VA | |
| Previous Owner | $60,000 | New Conventional |
Property History
| Date | Event | Price | Change | Sq Ft Price |
|---|---|---|---|---|
| 06/22/2017 06/22/17 | Sold | -- | -- | -- |
| 05/10/2017 05/10/17 | Pending | -- | -- | -- |
| 05/04/2017 05/04/17 | For Sale | $576,860 | -9.2% | $148 / Sq Ft |
| 06/02/2014 06/02/14 | Sold | -- | -- | -- |
| 03/17/2014 03/17/14 | Pending | -- | -- | -- |
| 06/21/2013 06/21/13 | For Sale | $635,000 | -- | $163 / Sq Ft |
Tax History Compared to Growth
Tax History
| Year | Tax Paid | Tax Assessment Tax Assessment Total Assessment is a certain percentage of the fair market value that is determined by local assessors to be the total taxable value of land and additions on the property. | Land | Improvement |
|---|---|---|---|---|
| 2024 | $10,160 | $103,305 | $31,600 | $71,705 |
| 2023 | $9,827 | $99,510 | $31,600 | $67,910 |
| 2022 | $9,462 | $96,450 | $28,628 | $67,822 |
| 2021 | $8,563 | $83,697 | $21,205 | $62,492 |
| 2020 | $7,987 | $78,108 | $16,220 | $61,888 |
| 2019 | $7,536 | $73,772 | $14,468 | $59,304 |
| 2018 | $7,192 | $70,104 | $14,468 | $55,636 |
| 2017 | $6,896 | $66,090 | $14,468 | $51,622 |
| 2016 | $6,709 | $63,250 | $14,468 | $48,782 |
| 2015 | $6,334 | $60,835 | $14,468 | $46,367 |
| 2013 | -- | $50,957 | $6,360 | $44,597 |
Agents Affiliated with this Home
-
Randi Pereira

Seller's Agent in 2017
Randi Pereira
KW KANSAS CITY METRO
(913) 424-6282
1 in this area
104 Total Sales
-
Austin Speer

Buyer's Agent in 2017
Austin Speer
ReeceNichols - Leawood
(913) 226-2186
49 Total Sales
-
Jo Ann Weber
J
Seller's Agent in 2014
Jo Ann Weber
ReeceNichols - Overland Park
(913) 980-5286
16 Total Sales
-
Tricia Napper

Buyer's Agent in 2014
Tricia Napper
ReeceNichols - Leawood
(913) 206-7570
70 Total Sales
Map
Source: Heartland MLS
MLS Number: 1836877
APN: NF251217-1038
- 6710 Broadmoor St
- 6810 Glenwood St
- 6601 W 65th Terrace
- 6424 Floyd St
- 6836 Glenwood St
- 6925 Santa fe Dr
- 7512 W 63rd Terrace
- 7028 Walmer St
- 7617 W 63rd Terrace
- 6217 Glenwood St
- 6350 Beverly Dr
- 7930 W 67th St
- 7134 Riggs St
- 6130 Riggs Rd
- 6141 Walmer St
- 7048 Horton St
- 6913 Dearborn St
- 7026 Beverly St
- 7000 Dearborn St
- 7111 W 72nd Terrace
