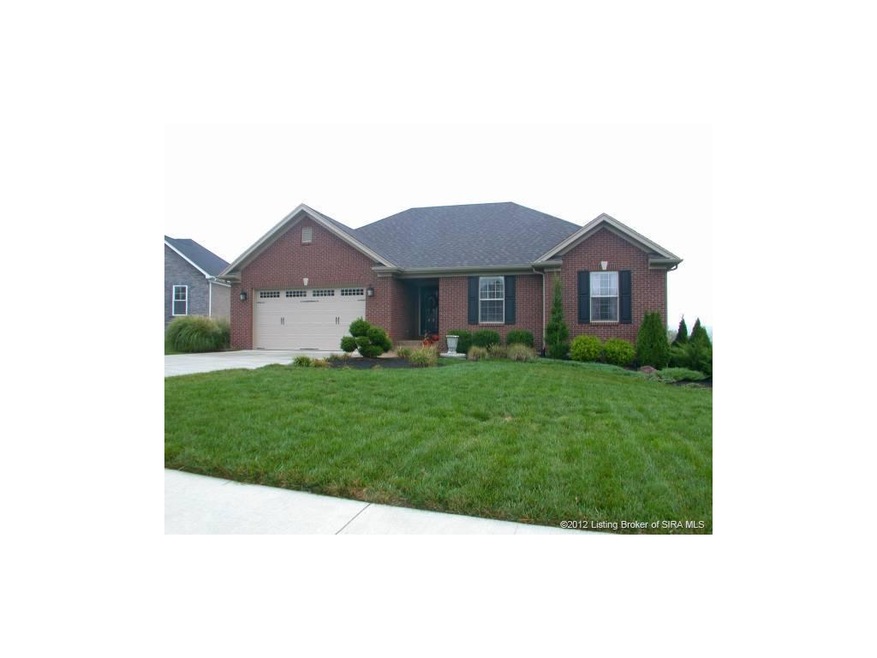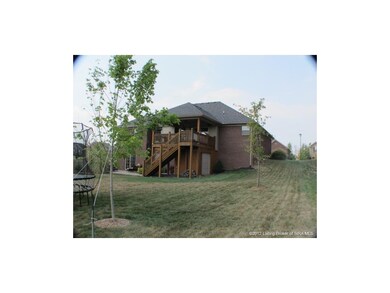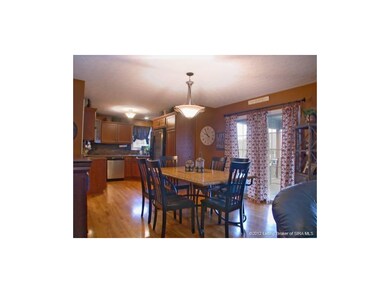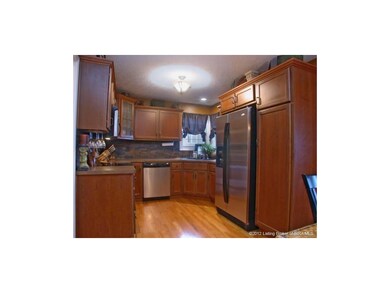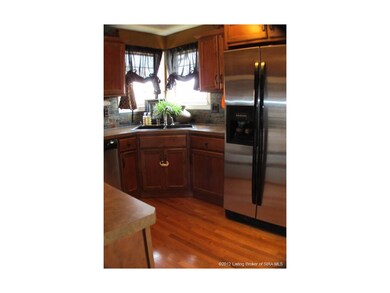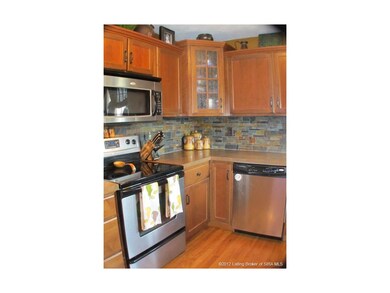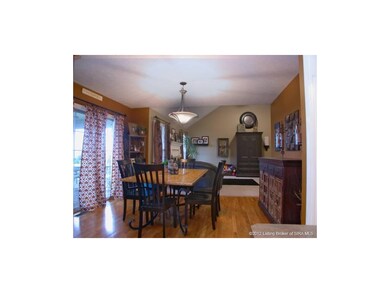
6905 High Point Way Georgetown, IN 47122
Highlights
- Open Floorplan
- Deck
- Cathedral Ceiling
- Georgetown Elementary School Rated A-
- Recreation Room
- Covered patio or porch
About This Home
As of June 2014Beautiful Walk-Out Ranch style home that shows like new! This great home located in the New Albany-Floyd County School District offers 4 bed/3 baths, over 3,000 total sq. ft., custom moldings and fireplace with decorative mantel. The kitchen is a real treat offering custom cabinets, hardwood flooring, stainless appliances, and custom tile backsplash. The spacious wooden deck is covered for your comfort to enjoy that morning cup of coffee. Family and friends will love gathering around the gorgeous custom stacked stone bar area with bronze finishes, arched opening and tile flooring. Nestled on a quiet cul-de-sac in the Copperfield neighborhood you will enjoy community sidewalks and decorative street lights for security. Call today for your private showing!
Last Agent to Sell the Property
Rochelle Harbison
Semonin REALTORS License #RB14038354 Listed on: 08/25/2012

Home Details
Home Type
- Single Family
Est. Annual Taxes
- $1,944
Year Built
- Built in 2008
Lot Details
- 0.29 Acre Lot
- Lot Dimensions are 148x87
- Cul-De-Sac
- Landscaped
HOA Fees
- $13 Monthly HOA Fees
Parking
- 2 Car Attached Garage
- Garage Door Opener
- Driveway
Home Design
- Poured Concrete
- Frame Construction
- Radon Mitigation System
Interior Spaces
- 3,008 Sq Ft Home
- 1-Story Property
- Open Floorplan
- Wet Bar
- Sound System
- Cathedral Ceiling
- Ceiling Fan
- Electric Fireplace
- Thermal Windows
- Blinds
- Window Screens
- Entrance Foyer
- Family Room
- Recreation Room
- First Floor Utility Room
Kitchen
- Eat-In Kitchen
- Oven or Range
- Microwave
- Dishwasher
Bedrooms and Bathrooms
- 4 Bedrooms
- Walk-In Closet
- 3 Full Bathrooms
- Ceramic Tile in Bathrooms
Finished Basement
- Basement Fills Entire Space Under The House
- Natural lighting in basement
Outdoor Features
- Deck
- Covered patio or porch
Utilities
- Central Air
- Heat Pump System
- Electric Water Heater
- Cable TV Available
Listing and Financial Details
- Assessor Parcel Number 220203400112007003
Ownership History
Purchase Details
Home Financials for this Owner
Home Financials are based on the most recent Mortgage that was taken out on this home.Purchase Details
Home Financials for this Owner
Home Financials are based on the most recent Mortgage that was taken out on this home.Purchase Details
Home Financials for this Owner
Home Financials are based on the most recent Mortgage that was taken out on this home.Similar Homes in Georgetown, IN
Home Values in the Area
Average Home Value in this Area
Purchase History
| Date | Type | Sale Price | Title Company |
|---|---|---|---|
| Warranty Deed | -- | -- | |
| Deed | $238,000 | -- | |
| Warranty Deed | -- | None Available |
Mortgage History
| Date | Status | Loan Amount | Loan Type |
|---|---|---|---|
| Open | $50,000 | New Conventional | |
| Open | $189,000 | New Conventional | |
| Closed | $203,920 | New Conventional | |
| Previous Owner | $229,670 | FHA | |
| Previous Owner | $196,500 | New Conventional | |
| Previous Owner | $172,520 | New Conventional | |
| Previous Owner | $28,000 | Unknown |
Property History
| Date | Event | Price | Change | Sq Ft Price |
|---|---|---|---|---|
| 06/06/2014 06/06/14 | Sold | $254,900 | -1.9% | $85 / Sq Ft |
| 05/12/2014 05/12/14 | Pending | -- | -- | -- |
| 03/03/2014 03/03/14 | For Sale | $259,900 | +9.2% | $86 / Sq Ft |
| 11/07/2012 11/07/12 | Sold | $238,000 | -2.9% | $79 / Sq Ft |
| 09/30/2012 09/30/12 | Pending | -- | -- | -- |
| 08/25/2012 08/25/12 | For Sale | $245,000 | -- | $81 / Sq Ft |
Tax History Compared to Growth
Tax History
| Year | Tax Paid | Tax Assessment Tax Assessment Total Assessment is a certain percentage of the fair market value that is determined by local assessors to be the total taxable value of land and additions on the property. | Land | Improvement |
|---|---|---|---|---|
| 2024 | $4,224 | $434,800 | $46,700 | $388,100 |
| 2023 | $4,224 | $402,900 | $46,700 | $356,200 |
| 2022 | $4,019 | $364,900 | $46,700 | $318,200 |
| 2021 | $3,613 | $332,600 | $46,700 | $285,900 |
| 2020 | $3,455 | $326,700 | $46,700 | $280,000 |
| 2019 | $3,268 | $318,600 | $46,700 | $271,900 |
| 2018 | $2,405 | $263,200 | $46,700 | $216,500 |
| 2017 | $2,332 | $244,200 | $46,700 | $197,500 |
| 2016 | $2,182 | $244,200 | $46,700 | $197,500 |
| 2014 | $2,273 | $226,400 | $46,800 | $179,600 |
| 2013 | -- | $226,200 | $46,700 | $179,500 |
Agents Affiliated with this Home
-

Seller's Agent in 2014
Karla Shawler
RE/MAX
2 in this area
36 Total Sales
-

Buyer's Agent in 2014
Amy Hein
Semonin Realty
(502) 291-0953
7 in this area
47 Total Sales
-
R
Seller's Agent in 2012
Rochelle Harbison
Semonin Realty
Map
Source: Southern Indiana REALTORS® Association
MLS Number: 201205978
APN: 22-02-03-400-112.007-003
- 1015 Oskin Dr
- 1027 Oskin Dr Unit 225
- 1031 Oskin Dr Unit 227
- 1112 Estate Dr
- 1302 Bethany Ln
- 1213 Knob Hill Blvd
- 7012 Dylan (Lot 405) Cir
- 5013 Oakhill Ln
- 1045 Brookstone Ct
- 0 Henriott Rd
- 8031 Hudson Ln
- 3995 Edwardsville Galena Rd
- 6614 State Road 64
- 2405 Henriott Rd
- 8003 Maple Grove Dr
- 3272 Edwardsville Galena Rd
- 505 Park Ridge Rd
- 3274 Edwardsville Galena Rd
- 7008 Rainelle Dr
- 1034 Dunbarton Way Unit LOT 206
