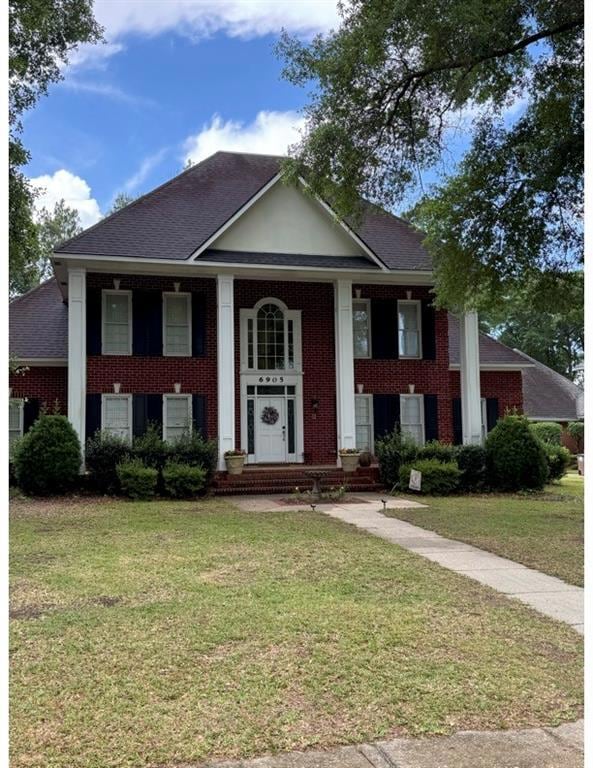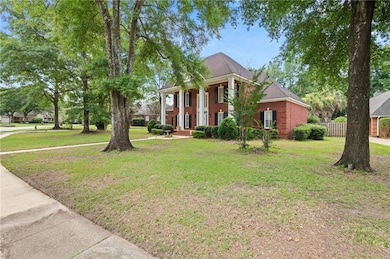
6905 Providence Estates Dr W Mobile, AL 36695
Thornhill NeighborhoodEstimated payment $3,927/month
Highlights
- In Ground Pool
- 0.49 Acre Lot
- Oversized primary bedroom
- Separate his and hers bathrooms
- Colonial Architecture
- Wood Flooring
About This Home
Welcome to 6905 Providence Estates Dr N, a stately Colonial-style home in the desirable Providence Estates neighborhood. Boasting 5 bedrooms, 3 full baths, and 4,334 square feet of elegant living space, this residence offers the perfect blend of timeless charm and modern comfort.
Inside, you'll find a spacious and flexible floor plan featuring both formal and informal living areas, a bright, well-appointed kitchen, and abundant natural light throughout. The main level includes a guest bedroom and full bath—ideal for visitors or a home office setup. Upstairs, the luxurious primary suite provides a serene retreat, accompanied by three additional generously sized bedrooms.
Step outside to your private backyard oasis, complete with a large in-ground pool—perfect for relaxing or entertaining all summer long. With classic Colonial architecture, a welcoming front porch, and an unbeatable location near schools, shopping, and dining, this home truly has it all.
Don’t miss your chance to own this exceptional property in Providence Estates! Schedule your showing today. Listing company makes no representation as to accuracy of square footage or pertinent information; buyer to verify.
Home Details
Home Type
- Single Family
Est. Annual Taxes
- $3,469
Year Built
- Built in 1992
Lot Details
- 0.49 Acre Lot
- Lot Dimensions are 82x171x160x170
- Back Yard Fenced
HOA Fees
- $17 Monthly HOA Fees
Parking
- 3 Car Garage
- Side Facing Garage
Home Design
- Colonial Architecture
- Brick Exterior Construction
- Slab Foundation
- Shingle Roof
Interior Spaces
- 4,334 Sq Ft Home
- 2-Story Property
- Crown Molding
- Ceiling height of 10 feet on the lower level
- Ceiling Fan
- Gas Log Fireplace
- Insulated Windows
- Entrance Foyer
- Formal Dining Room
- Bonus Room
- Neighborhood Views
- Laundry Room
Kitchen
- Open to Family Room
- Eat-In Kitchen
- Breakfast Bar
- Electric Oven
- Electric Cooktop
- Dishwasher
- Solid Surface Countertops
- Wood Stained Kitchen Cabinets
Flooring
- Wood
- Carpet
- Ceramic Tile
- Luxury Vinyl Tile
Bedrooms and Bathrooms
- Oversized primary bedroom
- 5 Bedrooms | 1 Primary Bedroom on Main
- Split Bedroom Floorplan
- Dual Closets
- Separate his and hers bathrooms
- Separate Shower in Primary Bathroom
Outdoor Features
- In Ground Pool
- Covered Patio or Porch
Schools
- Er Dickson Elementary School
- Burns Middle School
- Wp Davidson High School
Utilities
- Central Heating and Cooling System
- 220 Volts
- 110 Volts
- Cable TV Available
Community Details
- Providence Estates Subdivision
Listing and Financial Details
- Assessor Parcel Number 2804203000008016
Map
Home Values in the Area
Average Home Value in this Area
Tax History
| Year | Tax Paid | Tax Assessment Tax Assessment Total Assessment is a certain percentage of the fair market value that is determined by local assessors to be the total taxable value of land and additions on the property. | Land | Improvement |
|---|---|---|---|---|
| 2024 | $3,686 | $55,660 | $7,500 | $48,160 |
| 2023 | $3,479 | $53,060 | $8,500 | $44,560 |
| 2022 | $5,338 | $42,030 | $8,500 | $33,530 |
| 2021 | $2,754 | $44,410 | $8,500 | $35,910 |
| 2020 | $2,784 | $44,890 | $8,500 | $36,390 |
| 2019 | $2,770 | $44,660 | $8,500 | $36,160 |
| 2018 | $2,462 | $39,820 | $0 | $0 |
| 2017 | $2,526 | $40,840 | $0 | $0 |
| 2016 | $2,439 | $39,460 | $0 | $0 |
| 2013 | $2,510 | $40,220 | $0 | $0 |
Property History
| Date | Event | Price | List to Sale | Price per Sq Ft |
|---|---|---|---|---|
| 08/05/2025 08/05/25 | Price Changed | $689,000 | -1.4% | $159 / Sq Ft |
| 06/24/2025 06/24/25 | For Sale | $699,000 | -- | $161 / Sq Ft |
Purchase History
| Date | Type | Sale Price | Title Company |
|---|---|---|---|
| Warranty Deed | $528,000 | None Listed On Document | |
| Interfamily Deed Transfer | -- | None Available | |
| Warranty Deed | $387,500 | -- |
Mortgage History
| Date | Status | Loan Amount | Loan Type |
|---|---|---|---|
| Open | $474,700 | New Conventional | |
| Previous Owner | $300,700 | No Value Available |
About the Listing Agent

I am a full time Realtor working alongside my wife and partner Hon Beck. Together we operate Beck Properties Real Estate located in West Mobile. Hon and I began our relationship in 2013 by owning Salons in Mobile and then in 2021 expanding our entrepreneur desire to go into another industry. Real Estate has been a blessing for the both of us and our family as we have found our true love and passion. We love the opportunity to assist those that may feel they can't make a home purchase or those
Brooks' Other Listings
Source: Gulf Coast MLS (Mobile Area Association of REALTORS®)
MLS Number: 7598875
APN: 28-04-20-3-000-008.016
- 6905 Providence Estate Dr N
- 6902 Providence Estates Dr W
- 7344 Hawkins Manor N
- 7344 Hawkins Manor
- 7307 Hawkins Manor
- 7332 Hawkins Manor N
- 7328 Hawkins Manor S
- 7328 Hawkins Manor
- 7336 Hawkins S
- 7340 Hawkins Manor
- 7394 Hawkins W
- 7241 Hawkins Manor
- 7229 Hawkins Manor
- 7394 Hawkins Manor
- The Arlington Plan at Hawkins Manor
- The Bristol Plan at Hawkins Manor
- The Delray Plan at Hawkins Manor
- The Dover Plan at Hawkins Manor
- 7233 Hawkins Manor
- 730 Pine Run Rd
- 6964 Airport Blvd
- 1 Country Ln
- 501 Huntleigh Way
- 6427 Airport Blvd
- 6700 Wall St
- 272 Park Ave S
- 817 Timbers Dr
- 231 Lakeview Dr
- 6701 Dickens Ferry Rd Unit 22
- 6701 Dickens Ferry Rd Unit 3
- 113 Woodruff Ct
- 7310 Portside Ct
- 101 Foreman Rd
- 538 Hillview Rd
- 375 Hillcrest Rd
- 7328 Janita Dr
- 270 Hillcrest Rd Unit 403
- 1200 Somerby Dr
- 527 Hillview Rd
- 908 Dickenson Ave






