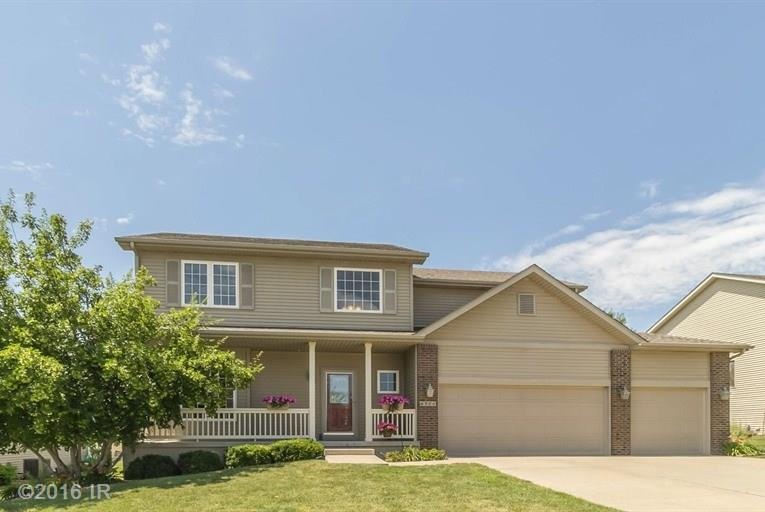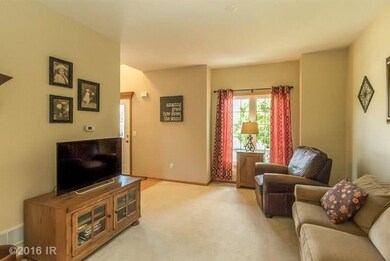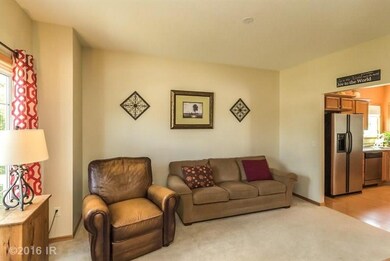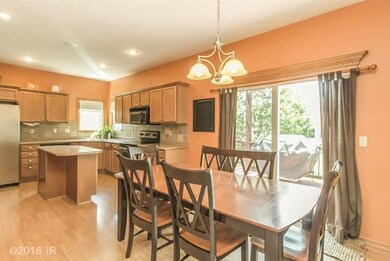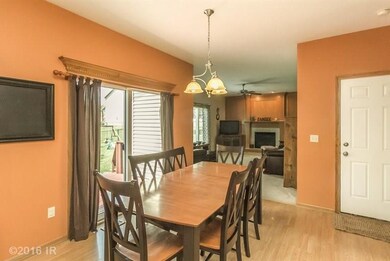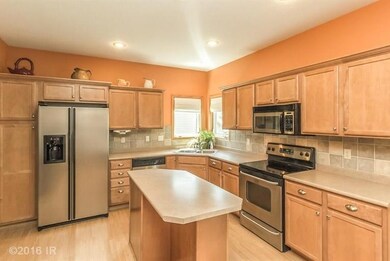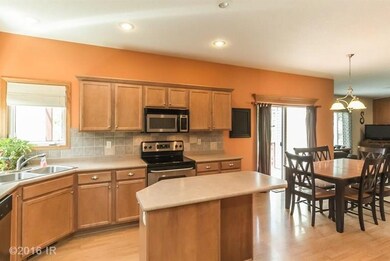
6906 Lewis Carroll Ct Johnston, IA 50131
North District NeighborhoodHighlights
- Wood Flooring
- 1 Fireplace
- Eat-In Kitchen
- Henry A. Wallace Elementary School Rated A
- Formal Dining Room
- Forced Air Heating and Cooling System
About This Home
As of February 2017Great Two story home with over 2600 sqft finished. Home is on a cul-de-sac with beautiful curb appeal, 3 car attached garage, fenced in, oversized deck with shade and great backyard. Main level offers formal living or dining room, 1/2 bath, open kitchen with center island, desk area, pantry and eat in kitchen. Large living area with a gas fireplace and built-ins off the kitchen area. Upstairs has 4 bedrooms, 2 full baths and master has bubble tub plus a shower, & laundry room. Finished lower level is just been completed with daylight window in family room and another room used for a playroom. Huge storage area also. Great location as it is walking distance to the Johnston public library, pond area, churches and of course all the eating/groceries offered on Merle Hay. Lower level sqft per seller. Swing set reserved. Come see!
Home Details
Home Type
- Single Family
Est. Annual Taxes
- $5,166
Year Built
- Built in 2004
Lot Details
- 9,500 Sq Ft Lot
- Lot Dimensions are 76x125
- Property is zoned PUD
HOA Fees
- $9 Monthly HOA Fees
Home Design
- Brick Exterior Construction
- Asphalt Shingled Roof
- Vinyl Siding
Interior Spaces
- 1,959 Sq Ft Home
- 2-Story Property
- 1 Fireplace
- Family Room Downstairs
- Formal Dining Room
- Finished Basement
Kitchen
- Eat-In Kitchen
- Stove
- Microwave
- Dishwasher
Flooring
- Wood
- Carpet
- Vinyl
Bedrooms and Bathrooms
- 4 Bedrooms
Parking
- 3 Car Attached Garage
- Driveway
Utilities
- Forced Air Heating and Cooling System
Community Details
- Hubbell Association
- Built by Hubbell Homes
Listing and Financial Details
- Assessor Parcel Number 24100747100032
Ownership History
Purchase Details
Home Financials for this Owner
Home Financials are based on the most recent Mortgage that was taken out on this home.Purchase Details
Home Financials for this Owner
Home Financials are based on the most recent Mortgage that was taken out on this home.Purchase Details
Home Financials for this Owner
Home Financials are based on the most recent Mortgage that was taken out on this home.Similar Homes in Johnston, IA
Home Values in the Area
Average Home Value in this Area
Purchase History
| Date | Type | Sale Price | Title Company |
|---|---|---|---|
| Warranty Deed | -- | None Available | |
| Warranty Deed | $260,000 | None Available | |
| Warranty Deed | $249,500 | -- |
Mortgage History
| Date | Status | Loan Amount | Loan Type |
|---|---|---|---|
| Open | $25,000 | Credit Line Revolving | |
| Closed | $25,000 | Future Advance Clause Open End Mortgage | |
| Open | $201,684 | New Conventional | |
| Previous Owner | $108,000 | New Conventional | |
| Previous Owner | $209,919 | New Conventional | |
| Previous Owner | $224,900 | Fannie Mae Freddie Mac |
Property History
| Date | Event | Price | Change | Sq Ft Price |
|---|---|---|---|---|
| 02/23/2017 02/23/17 | Sold | $268,800 | -5.4% | $137 / Sq Ft |
| 02/23/2017 02/23/17 | Pending | -- | -- | -- |
| 08/26/2016 08/26/16 | For Sale | $284,000 | +9.2% | $145 / Sq Ft |
| 08/22/2016 08/22/16 | Sold | $260,000 | -10.0% | $133 / Sq Ft |
| 07/23/2016 07/23/16 | Pending | -- | -- | -- |
| 06/26/2016 06/26/16 | For Sale | $289,000 | -- | $148 / Sq Ft |
Tax History Compared to Growth
Tax History
| Year | Tax Paid | Tax Assessment Tax Assessment Total Assessment is a certain percentage of the fair market value that is determined by local assessors to be the total taxable value of land and additions on the property. | Land | Improvement |
|---|---|---|---|---|
| 2024 | $5,600 | $333,900 | $77,000 | $256,900 |
| 2023 | $5,572 | $333,900 | $77,000 | $256,900 |
| 2022 | $6,226 | $292,200 | $69,300 | $222,900 |
| 2021 | $6,264 | $292,200 | $69,300 | $222,900 |
| 2020 | $6,162 | $280,100 | $66,400 | $213,700 |
| 2019 | $6,216 | $280,100 | $66,400 | $213,700 |
| 2018 | $6,058 | $262,000 | $61,100 | $200,900 |
| 2017 | $5,376 | $262,000 | $61,100 | $200,900 |
| 2016 | $5,260 | $236,500 | $54,600 | $181,900 |
| 2015 | $5,260 | $236,500 | $54,600 | $181,900 |
| 2014 | $4,982 | $229,500 | $52,100 | $177,400 |
Agents Affiliated with this Home
-
Hayley Carlson
H
Seller's Agent in 2017
Hayley Carlson
RE/MAX
(515) 229-2283
59 Total Sales
-
Christy Drake

Buyer's Agent in 2017
Christy Drake
RE/MAX
(515) 208-3739
1 in this area
225 Total Sales
Map
Source: Des Moines Area Association of REALTORS®
MLS Number: 524471
APN: 241-00747100032
- 6818 Jules Verne Ct
- 5633 Rittgers Ct
- 6814 Aubrey Ct
- 6805 Aubrey Ct
- 7087 Hillcrest Ct
- 6909 Capitol View Ct
- 6917 Capitol View Ct
- 6799 NW 57th St
- 6788 NW 57th St
- 5823 NW 90th St
- 5831 NW 90th St
- 5839 NW 90th St
- 6640 Monticello Ct
- 6899 Jack London Dr
- 7230 Hyperion Point Dr
- 6953 Jack London Dr
- 6806 NW 54th Ct
- 5559 Kensington Cir
- 7080 Forest Dr
- 6750 NW 53rd St
