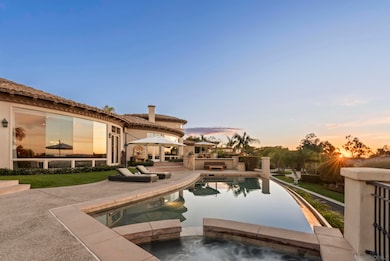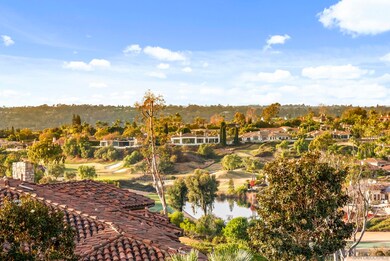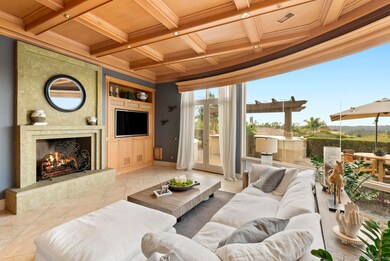
6906 Royal Birkdale Place Rancho Santa Fe, CA 92067
Highlights
- Gated with Attendant
- Pool and Spa
- Main Floor Bedroom
- Solana Santa Fe Elementary School Rated A
- Golf Course View
- Home Office
About This Home
As of February 2025Experience timeless elegance at this luxurious estate in the exclusive guard-gated community of The Farms, Rancho Santa Fe. Set on a private corner lot with a circular driveway and a grand tiered fountain, this custom 7,470 sq. ft. home defines resort-style living. A grand rotunda entrance with wood-inlaid flooring and a three-tier chandelier sets the tone for refined sophistication. The step-down living room features a concave glass wall seamlessly connecting to the outdoors, an infinity-edge pool, panoramic views, a coffered ceiling, and a stone fireplace. The gourmet kitchen is a chef’s dream with Sub-Zero appliances, a large island, walk-in pantry, and granite countertops. The adjacent family room offers a custom bar, raised-hearth fireplace, and access to the expansive outdoor kitchen with Viking appliances, a fire pit, and dining spaces. The main-level primary suite includes a cozy fireplace, sitting area, custom blinds, and a spa-like bath with dual closets and a soaking tub. Two upper-level wings offer additional ensuite bedrooms, one with a private balcony and serene golf course views. Additional highlights include a maple-paneled library, wine room, large laundry, solar panels, zoned HVAC, and a three-car garage. Indulge in unparalleled craftsmanship and design at 6906 Royal Birkdale.
Home Details
Home Type
- Single Family
Est. Annual Taxes
- $37,456
Year Built
- Built in 2000
Lot Details
- 0.73 Acre Lot
- Wrought Iron Fence
- Level Lot
HOA Fees
- $125 Monthly HOA Fees
Parking
- 3 Car Attached Garage
- Driveway
Property Views
- Golf Course
- Mountain
Home Design
- Spanish Tile Roof
- Stucco Exterior
Interior Spaces
- 7,470 Sq Ft Home
- 2-Story Property
- Formal Entry
- Family Room
- Living Room
- Formal Dining Room
- Home Office
Kitchen
- Walk-In Pantry
- <<microwave>>
- Freezer
- Dishwasher
- Disposal
Bedrooms and Bathrooms
- 5 Bedrooms
- Main Floor Bedroom
- Walk-In Closet
Laundry
- Laundry Room
- Dryer
- Washer
Pool
- Pool and Spa
- In Ground Pool
- Pool Equipment or Cover
Utilities
- Zoned Heating and Cooling
Listing and Financial Details
- Assessor Parcel Number 303-026-42-00
Community Details
Overview
- Association fees include gated community, security
- Equity Management & Real Association, Phone Number (951) 296-5640
Security
- Gated with Attendant
Ownership History
Purchase Details
Home Financials for this Owner
Home Financials are based on the most recent Mortgage that was taken out on this home.Purchase Details
Home Financials for this Owner
Home Financials are based on the most recent Mortgage that was taken out on this home.Purchase Details
Home Financials for this Owner
Home Financials are based on the most recent Mortgage that was taken out on this home.Purchase Details
Home Financials for this Owner
Home Financials are based on the most recent Mortgage that was taken out on this home.Purchase Details
Purchase Details
Home Financials for this Owner
Home Financials are based on the most recent Mortgage that was taken out on this home.Purchase Details
Home Financials for this Owner
Home Financials are based on the most recent Mortgage that was taken out on this home.Similar Homes in Rancho Santa Fe, CA
Home Values in the Area
Average Home Value in this Area
Purchase History
| Date | Type | Sale Price | Title Company |
|---|---|---|---|
| Grant Deed | -- | First American Title | |
| Grant Deed | $5,140,000 | First American Title | |
| Grant Deed | -- | None Available | |
| Grant Deed | $3,150,000 | California Title Company | |
| Interfamily Deed Transfer | -- | None Available | |
| Grant Deed | -- | California Title Company | |
| Grant Deed | $2,615,000 | California Title Company |
Mortgage History
| Date | Status | Loan Amount | Loan Type |
|---|---|---|---|
| Open | $2,585,000 | New Conventional | |
| Previous Owner | $2,100,000 | New Conventional | |
| Previous Owner | $2,047,500 | Adjustable Rate Mortgage/ARM | |
| Previous Owner | $189,000 | Adjustable Rate Mortgage/ARM | |
| Previous Owner | $837,400 | New Conventional | |
| Previous Owner | $876,500 | New Conventional | |
| Previous Owner | $1,318,100 | Unknown | |
| Previous Owner | $2,250,000 | Purchase Money Mortgage | |
| Previous Owner | $1,000,000 | No Value Available | |
| Closed | $600,000 | No Value Available |
Property History
| Date | Event | Price | Change | Sq Ft Price |
|---|---|---|---|---|
| 06/16/2025 06/16/25 | For Sale | $5,950,000 | +15.8% | $797 / Sq Ft |
| 02/24/2025 02/24/25 | Sold | $5,140,000 | +2.9% | $688 / Sq Ft |
| 01/30/2025 01/30/25 | Pending | -- | -- | -- |
| 01/21/2025 01/21/25 | For Sale | $4,995,000 | +58.6% | $669 / Sq Ft |
| 03/26/2019 03/26/19 | Sold | $3,150,000 | -9.9% | $422 / Sq Ft |
| 01/29/2019 01/29/19 | Pending | -- | -- | -- |
| 01/01/2019 01/01/19 | For Sale | $3,495,000 | -- | $468 / Sq Ft |
Tax History Compared to Growth
Tax History
| Year | Tax Paid | Tax Assessment Tax Assessment Total Assessment is a certain percentage of the fair market value that is determined by local assessors to be the total taxable value of land and additions on the property. | Land | Improvement |
|---|---|---|---|---|
| 2024 | $37,456 | $3,444,981 | $1,312,373 | $2,132,608 |
| 2023 | $36,569 | $3,377,434 | $1,286,641 | $2,090,793 |
| 2022 | $35,923 | $3,311,211 | $1,261,413 | $2,049,798 |
| 2021 | $35,236 | $3,246,286 | $1,236,680 | $2,009,606 |
| 2020 | $34,938 | $3,213,000 | $1,224,000 | $1,989,000 |
| 2019 | $34,201 | $3,150,000 | $1,300,000 | $1,850,000 |
| 2018 | $31,950 | $2,940,000 | $1,496,000 | $1,444,000 |
| 2017 | $32,032 | $2,940,000 | $1,496,000 | $1,444,000 |
| 2016 | $29,277 | $2,800,000 | $1,425,000 | $1,375,000 |
| 2015 | $29,268 | $2,800,000 | $1,425,000 | $1,375,000 |
| 2014 | $29,228 | $2,800,000 | $1,425,000 | $1,375,000 |
Agents Affiliated with this Home
-
Catryn Fowler

Seller's Agent in 2025
Catryn Fowler
Pacific Sotheby's International Realty
(619) 850-6978
35 in this area
60 Total Sales
-
Jason Barry

Seller's Agent in 2025
Jason Barry
Barry Estates
(858) 756-4024
152 in this area
256 Total Sales
-
Kendra Gibilisco

Seller Co-Listing Agent in 2025
Kendra Gibilisco
Barry Estates
(858) 735-7462
55 in this area
82 Total Sales
-
N
Seller's Agent in 2019
Nancy Bell
Berkshire Hathaway HomeService
-
M
Seller Co-Listing Agent in 2019
Mary Ann Bosanac
Berkshire Hathaway HomeService
-
L
Buyer's Agent in 2019
Lin Li
Berkshire Hathaway HomeServices California Properties
Map
Source: San Diego MLS
MLS Number: 250016919
APN: 303-026-42
- 14510 Camino de la Luna Unit 4
- 6868 Spyglass Ln
- 7425 Rancho Cabrillo Trail
- 6884 Poco Lago
- 14869 Calle Montelibano
- 0 Spyglass Ln Unit 42 250018397
- 14658 Via Fiesta Unit 2
- 14658 Via Fiesta Unit 3
- 8374 St Andrews Rd
- 7930 Entrada Lazanja
- 14523 Caminito Lazanja
- 14676 Via Fiesta Unit 2
- 14662 Encendido
- 7888 Muirfield Way
- 17124 Circa Oriente
- 14786 Rancho Santa Fe Farms Rd
- 17381 Circa Oriente
- 17324 Calle Serena
- 16727 Camino Sierra Del Sur
- 7845 Caminito Camelia






