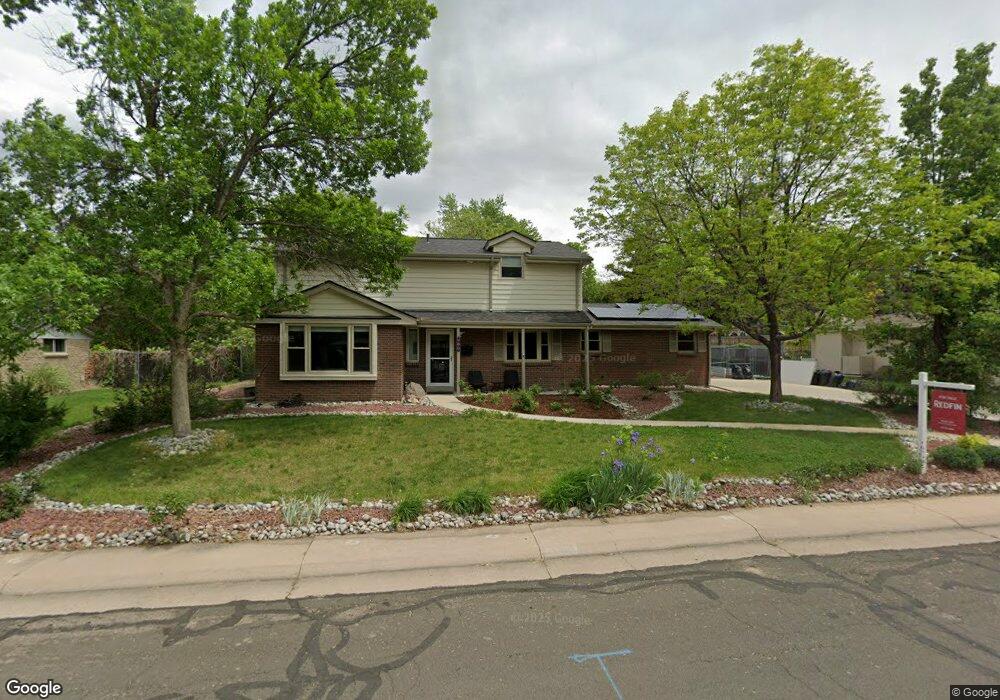6906 S Sycamore St Littleton, CO 80120
Heritage NeighborhoodEstimated Value: $718,000 - $759,000
4
Beds
3
Baths
3,043
Sq Ft
$244/Sq Ft
Est. Value
About This Home
This home is located at 6906 S Sycamore St, Littleton, CO 80120 and is currently estimated at $743,978, approximately $244 per square foot. 6906 S Sycamore St is a home located in Arapahoe County with nearby schools including Runyon Elementary School, Euclid Middle School, and Heritage High School.
Ownership History
Date
Name
Owned For
Owner Type
Purchase Details
Closed on
Aug 8, 2024
Sold by
Alnima Hakam and Sealing Shelby Elizabeth
Bought by
Alnima Hakam
Current Estimated Value
Purchase Details
Closed on
Dec 2, 2002
Sold by
Gaumond Donald I
Bought by
Gaumond Aileen M
Purchase Details
Closed on
Dec 18, 1990
Sold by
England Jack D
Bought by
Gaumond Aileen M Gaumond Donald I
Purchase Details
Closed on
Apr 19, 1988
Sold by
Conversion Arapco
Bought by
England Jack D
Purchase Details
Closed on
Jul 4, 1776
Bought by
Conversion Arapco
Create a Home Valuation Report for This Property
The Home Valuation Report is an in-depth analysis detailing your home's value as well as a comparison with similar homes in the area
Home Values in the Area
Average Home Value in this Area
Purchase History
| Date | Buyer | Sale Price | Title Company |
|---|---|---|---|
| Alnima Hakam | -- | None Listed On Document | |
| Gaumond Aileen M | -- | -- | |
| Gaumond Aileen M Gaumond Donald I | -- | -- | |
| England Jack D | -- | -- | |
| Conversion Arapco | -- | -- |
Source: Public Records
Tax History Compared to Growth
Tax History
| Year | Tax Paid | Tax Assessment Tax Assessment Total Assessment is a certain percentage of the fair market value that is determined by local assessors to be the total taxable value of land and additions on the property. | Land | Improvement |
|---|---|---|---|---|
| 2024 | $4,959 | $51,858 | -- | -- |
| 2023 | $4,959 | $51,858 | $0 | $0 |
| 2022 | $4,110 | $40,484 | $0 | $0 |
| 2021 | $4,099 | $40,484 | $0 | $0 |
| 2020 | $3,565 | $36,237 | $0 | $0 |
| 2019 | $3,354 | $36,237 | $0 | $0 |
| 2018 | $2,722 | $31,255 | $0 | $0 |
| 2017 | $2,522 | $31,255 | $0 | $0 |
| 2016 | $2,209 | $26,300 | $0 | $0 |
| 2015 | $2,215 | $26,300 | $0 | $0 |
| 2014 | -- | $23,482 | $0 | $0 |
| 2013 | -- | $25,200 | $0 | $0 |
Source: Public Records
Map
Nearby Homes
- 2418 W Euclid Ave
- 2812 W Davies Dr
- 7019 S Windermere St
- 6483 S Sycamore St
- 6921 S Bryant St
- 1540 W Briarwood Ave
- 2957 W Rowland Ave
- 7391 S Costilla St
- 7132 S Bryant St Unit 232
- 2979 W Rowland Place
- 7120 S Clay St
- 6664 S Datura St
- 6511 S Cedar St
- 2443 W Sunset Dr
- 6337 S Louthan St
- 7420 S Houstoun Waring Cir
- 6254 S Prince St
- 6273 S Prescott St
- 1705 W Hinsdale Place
- 1300 W Caley Ave
- 6916 S Sycamore St
- 6896 S Sycamore St
- 6899 S Prince Way
- 6909 S Prince Way
- 6893 S Prince Way
- 6905 S Sycamore St
- 6915 S Sycamore St
- 6926 S Sycamore St
- 6886 S Sycamore St
- 6919 S Prince Way
- 6895 S Sycamore St
- 6925 S Sycamore St
- 6889 S Prince Way
- 6929 S Prince Way
- 6885 S Sycamore St
- 6876 S Sycamore St
- 6936 S Sycamore St
- 6900 S Prince Way
- 6894 S Prince Way
- 6910 S Prince Way
