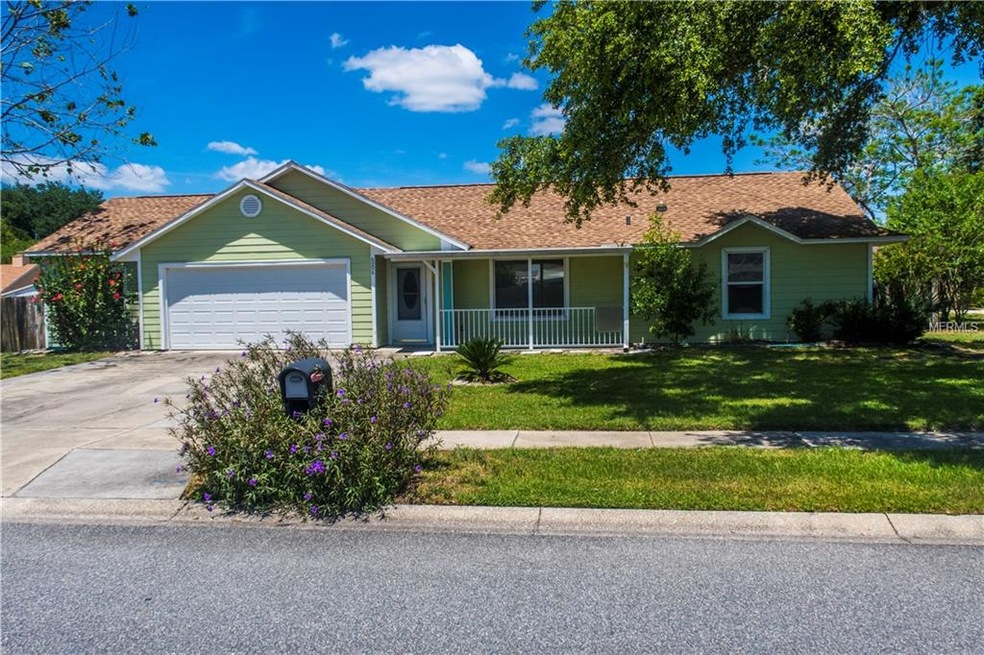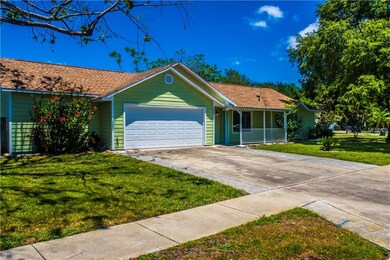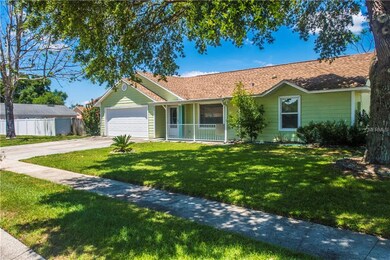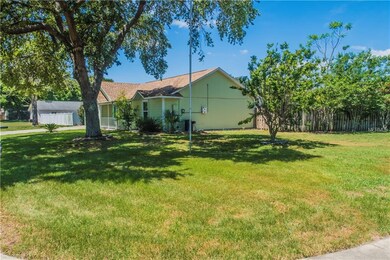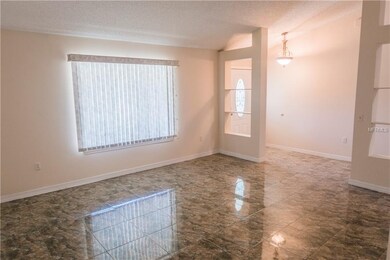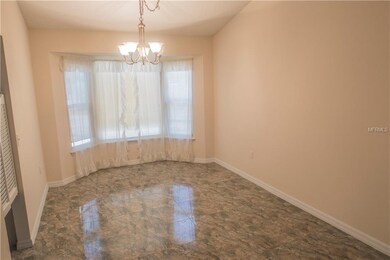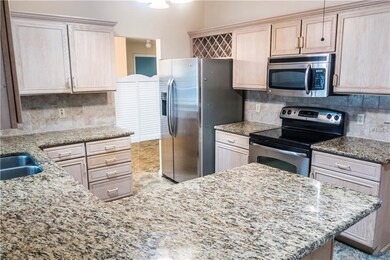
6906 Sawmill Blvd Ocoee, FL 34761
Prairie Lake NeighborhoodHighlights
- Screened Pool
- Vaulted Ceiling
- Corner Lot
- Solar Power System
- Bonus Room
- Stone Countertops
About This Home
As of June 2019You must see this unique home with so much to offer! House sits on an over-sized corner lot with ability to park a boat or RV in the back yard. The property is carpet free giving it a nice clean feel. The master suite is as large as you will find in this price range featuring french doors to the pool area, and a bonus room that could be an office, nursery, or media room. Master bath features a jetted tub, and walk in closet with room for a washer and dryer. The garage also features a bonus room that could be a workshop or storage. The backyard is perfect for entertaining with a screened in pool, with an amazing amount of space surrounding it. You will save money on power bills too due to the roof mounted solar panels. Schedule your showing today and have fun dreaming of all the possibilities this property has to offer. We will consider all offers!
Last Agent to Sell the Property
VINTAGE REALTY SOLUTIONS License #3242760 Listed on: 05/02/2019
Last Buyer's Agent
Mitch Larrivee
License #3236985
Home Details
Home Type
- Single Family
Est. Annual Taxes
- $2,264
Year Built
- Built in 1989
Lot Details
- 0.38 Acre Lot
- South Facing Home
- Fenced
- Mature Landscaping
- Corner Lot
- Oversized Lot
- Level Lot
- Irregular Lot
- Irrigation
- Landscaped with Trees
- Property is zoned R-1A
HOA Fees
- $13 Monthly HOA Fees
Parking
- 2 Car Attached Garage
- Workshop in Garage
- Garage Door Opener
- Open Parking
Home Design
- Slab Foundation
- Shingle Roof
- Cement Siding
Interior Spaces
- 2,109 Sq Ft Home
- Vaulted Ceiling
- Ceiling Fan
- Skylights
- Blinds
- French Doors
- Bonus Room
- Inside Utility
- Laundry in unit
- Tile Flooring
Kitchen
- Eat-In Kitchen
- Range
- Microwave
- Dishwasher
- Stone Countertops
- Disposal
Bedrooms and Bathrooms
- 3 Bedrooms
- Split Bedroom Floorplan
- Walk-In Closet
- 2 Full Bathrooms
Pool
- Screened Pool
- In Ground Pool
- Gunite Pool
- Fence Around Pool
Outdoor Features
- Covered patio or porch
- Shed
- Rain Gutters
Schools
- Prairie Lake Elementary School
- Ocoee Middle School
- Wekiva High School
Utilities
- Central Heating and Cooling System
- Thermostat
- Electric Water Heater
- Septic Tank
- High Speed Internet
- Cable TV Available
Additional Features
- Accessible Full Bathroom
- Solar Power System
Community Details
- Laura Keller Association, Phone Number (407) 948-3405
- Visit Association Website
- Sawmill Ph 01 Subdivision
- Rental Restrictions
Listing and Financial Details
- Down Payment Assistance Available
- Visit Down Payment Resource Website
- Legal Lot and Block 85 / 24
- Assessor Parcel Number 03-22-28-7821-00-850
Ownership History
Purchase Details
Home Financials for this Owner
Home Financials are based on the most recent Mortgage that was taken out on this home.Similar Homes in the area
Home Values in the Area
Average Home Value in this Area
Purchase History
| Date | Type | Sale Price | Title Company |
|---|---|---|---|
| Warranty Deed | $257,900 | Attorney |
Mortgage History
| Date | Status | Loan Amount | Loan Type |
|---|---|---|---|
| Open | $12,973 | FHA | |
| Closed | $8,895 | FHA | |
| Closed | $6,472 | FHA | |
| Open | $253,069 | FHA | |
| Closed | $253,228 | FHA | |
| Previous Owner | $237,590 | VA | |
| Previous Owner | $224,706 | New Conventional | |
| Previous Owner | $236,000 | Unknown | |
| Previous Owner | $25,000 | Credit Line Revolving | |
| Previous Owner | $187,500 | Unknown | |
| Previous Owner | $95,800 | Credit Line Revolving | |
| Previous Owner | $89,115 | New Conventional | |
| Previous Owner | $34,000 | Credit Line Revolving |
Property History
| Date | Event | Price | Change | Sq Ft Price |
|---|---|---|---|---|
| 07/10/2025 07/10/25 | For Sale | $450,000 | 0.0% | $213 / Sq Ft |
| 06/17/2025 06/17/25 | Pending | -- | -- | -- |
| 05/31/2025 05/31/25 | For Sale | $450,000 | +74.5% | $213 / Sq Ft |
| 06/27/2019 06/27/19 | Sold | $257,900 | 0.0% | $122 / Sq Ft |
| 05/18/2019 05/18/19 | Pending | -- | -- | -- |
| 05/13/2019 05/13/19 | Price Changed | $257,900 | -1.9% | $122 / Sq Ft |
| 05/11/2019 05/11/19 | Price Changed | $262,900 | -2.6% | $125 / Sq Ft |
| 05/02/2019 05/02/19 | For Sale | $269,900 | -- | $128 / Sq Ft |
Tax History Compared to Growth
Tax History
| Year | Tax Paid | Tax Assessment Tax Assessment Total Assessment is a certain percentage of the fair market value that is determined by local assessors to be the total taxable value of land and additions on the property. | Land | Improvement |
|---|---|---|---|---|
| 2025 | $4,226 | $272,850 | -- | -- |
| 2024 | $4,085 | $272,850 | -- | -- |
| 2023 | $4,085 | $257,437 | $0 | $0 |
| 2022 | $3,957 | $249,939 | $0 | $0 |
| 2021 | $3,917 | $242,659 | $0 | $0 |
| 2020 | $3,747 | $239,309 | $60,000 | $179,309 |
| 2019 | $4,814 | $247,703 | $48,000 | $199,703 |
| 2018 | $2,264 | $139,125 | $0 | $0 |
| 2017 | $2,246 | $206,305 | $40,000 | $166,305 |
| 2016 | $2,248 | $177,941 | $30,000 | $147,941 |
| 2015 | $2,282 | $168,587 | $30,000 | $138,587 |
| 2014 | $2,268 | $140,505 | $25,000 | $115,505 |
Agents Affiliated with this Home
-
Lana Larrivee
L
Seller's Agent in 2025
Lana Larrivee
PREFERRED RE BROKERS III
(407) 986-9800
31 Total Sales
-
Brian Aaron

Seller's Agent in 2019
Brian Aaron
VINTAGE REALTY SOLUTIONS
(407) 637-6329
37 Total Sales
-
M
Buyer's Agent in 2019
Mitch Larrivee
Map
Source: Stellar MLS
MLS Number: O5781463
APN: 03-2228-7821-00-850
- 5119 Timber Ridge Trail
- 5160 Wood Ridge Ct
- 5102 Chipper Ct
- 5118 Log Wagon Rd
- 2389 Grand Poplar St
- 0 Hackney Prairie Rd
- 2280 Yorville Ct
- 2014 Applegate Dr
- 7939 Riffle Ln Unit 2
- 7806 Tanbier Dr
- 1960 Aspenridge Ct
- 7938 Riffle Ln
- 7733 Beridale Ct
- 2020 Rushden Dr
- 7762 Newlan Dr
- 7714 Tanbier Dr
- 3475 Sandalwood Isle Way
- 3202 Timber Hawk Cir
- 403 Tranquille Oaks Dr
- 1844 Oxton Ct
