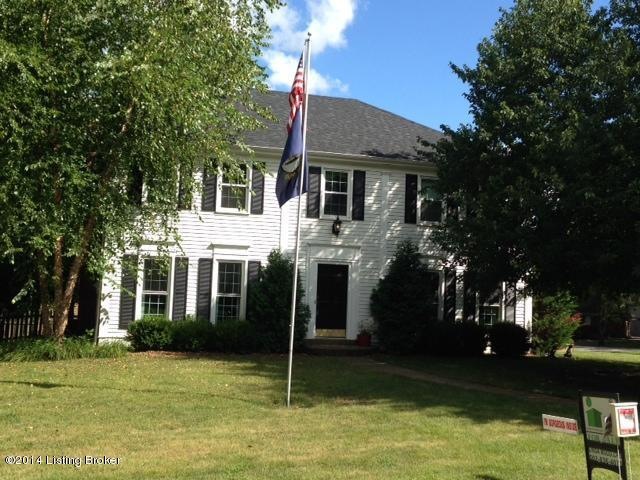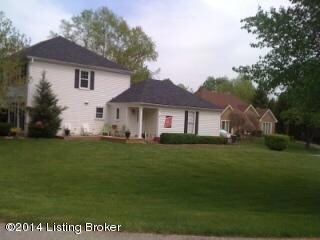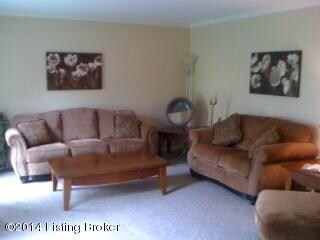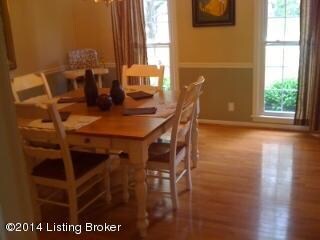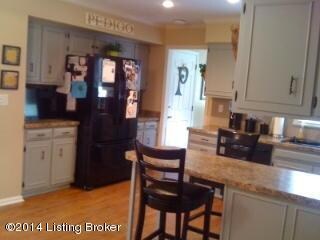
6906 Timber Ridge Ct Prospect, KY 40059
Estimated Value: $454,000 - $554,000
Highlights
- Deck
- Traditional Architecture
- 2 Car Attached Garage
- Norton Elementary School Rated A-
- 1 Fireplace
- 4-minute walk to Putney Pond and Woodlands Park
About This Home
As of August 2014This gorgeous home offers QUICK POSSESSION!!! Do you need more space to grow? This desirable 4 bedroom, 2.5 bath traditional two story family home could be just what you've been looking for! Located in a naturalistic development of desirable ''The Landings'' in picturesque Prospect! Convenience to local Prospect community events & shopping and in addition to close proximity to The Paddock, Springhurst, interstates, downtown Louisville & Ohio River! Enjoyable home with over 3000 S.F. of living space that is tastefully decorated with neutral color schemes throughout from the formal living & dining rooms to the family room w/cozy woodburning FP! The spacious kitchen includes upgraded level of appliances, ample cabinetry, wood flooring and is conveniently located to laundry area and garage. Charming picket fence in rear yard with relaxing covered patio & wood decks. Enjoy a quiet spacious double cul-de-sac lot! All bedrooms upstairs including king-sized master suite, master bathroom has new Pergo flooring, spacious walk-in closet with California designed built-ins. Enjoy natural light from skylights in the spacious bath! Three additional spacious bedrooms with roomy closets, shelving and newer carpet. Large hall bath has tile floor, natural light from skylight & updates! Finished basement includes media room, playroom, bonus room & unfinished area for mechanicals & plenty of storage! Additional thoughtfully updated features include: newer roof, shutters, windows, carpet, kitchen countertop, paint, decks & includes 13-month homebuyer's warranty!
Don't delay...Call today!
Last Agent to Sell the Property
Linda Mudd
Integrity Group REALTORS License #187171 Listed on: 07/30/2014
Home Details
Home Type
- Single Family
Est. Annual Taxes
- $5,178
Year Built
- Built in 1982
Lot Details
- Wood Fence
Parking
- 2 Car Attached Garage
Home Design
- Traditional Architecture
- Poured Concrete
- Shingle Roof
Interior Spaces
- 2-Story Property
- 1 Fireplace
- Basement
Bedrooms and Bathrooms
- 4 Bedrooms
Outdoor Features
- Deck
- Patio
Utilities
- Forced Air Heating and Cooling System
- Heating System Uses Natural Gas
Community Details
- The Landings Subdivision
Listing and Financial Details
- Legal Lot and Block 0020 / 1711
- Assessor Parcel Number 1711-0020-0000
Ownership History
Purchase Details
Home Financials for this Owner
Home Financials are based on the most recent Mortgage that was taken out on this home.Purchase Details
Home Financials for this Owner
Home Financials are based on the most recent Mortgage that was taken out on this home.Purchase Details
Home Financials for this Owner
Home Financials are based on the most recent Mortgage that was taken out on this home.Purchase Details
Home Financials for this Owner
Home Financials are based on the most recent Mortgage that was taken out on this home.Purchase Details
Purchase Details
Similar Homes in Prospect, KY
Home Values in the Area
Average Home Value in this Area
Purchase History
| Date | Buyer | Sale Price | Title Company |
|---|---|---|---|
| White Joshua L | $455,000 | Bridgetrust Title | |
| Halpin Noel | $290,000 | Limestone Title | |
| Pedigo Kristopher S | $235,750 | None Available | |
| Robertson Chris | $274,900 | None Available | |
| Cendant Mobility Financial Corp | $247,000 | -- | |
| Vollstedt Ryan W | $247,000 | -- |
Mortgage History
| Date | Status | Borrower | Loan Amount |
|---|---|---|---|
| Open | White Joshua L | $361,000 | |
| Previous Owner | Halpin Noel | $273,000 | |
| Previous Owner | Pedigo Kristopher S | $213,648 | |
| Previous Owner | Pedigo Kristopher S | $223,962 | |
| Previous Owner | Robertson Chris | $18,750 | |
| Previous Owner | Robertson Chris | $216,000 | |
| Previous Owner | Robertson Chris | $219,920 |
Property History
| Date | Event | Price | Change | Sq Ft Price |
|---|---|---|---|---|
| 08/29/2014 08/29/14 | Sold | $290,000 | -10.8% | $93 / Sq Ft |
| 08/05/2014 08/05/14 | Pending | -- | -- | -- |
| 11/10/2013 11/10/13 | For Sale | $325,000 | -- | $104 / Sq Ft |
Tax History Compared to Growth
Tax History
| Year | Tax Paid | Tax Assessment Tax Assessment Total Assessment is a certain percentage of the fair market value that is determined by local assessors to be the total taxable value of land and additions on the property. | Land | Improvement |
|---|---|---|---|---|
| 2024 | $5,178 | $455,000 | $75,000 | $380,000 |
| 2023 | $5,269 | $455,000 | $75,000 | $380,000 |
| 2022 | $3,889 | $284,450 | $70,000 | $214,450 |
| 2021 | $3,570 | $284,450 | $70,000 | $214,450 |
| 2020 | $3,277 | $284,450 | $70,000 | $214,450 |
| 2019 | $3,211 | $284,450 | $70,000 | $214,450 |
| 2018 | $3,159 | $284,450 | $70,000 | $214,450 |
| 2017 | $2,985 | $284,450 | $70,000 | $214,450 |
| 2013 | $2,358 | $235,750 | $45,000 | $190,750 |
Agents Affiliated with this Home
-

Seller's Agent in 2014
Linda Mudd
Integrity Group REALTORS
(502) 836-4073
3 Total Sales
-
Mary Nancy Chatel

Buyer's Agent in 2014
Mary Nancy Chatel
Lenihan Sotheby's International Realty
(502) 457-4884
4 in this area
39 Total Sales
Map
Source: Metro Search (Greater Louisville Association of REALTORS®)
MLS Number: 1375993
APN: 171100200000
- 5706 Timber Ridge Dr
- 5601 Timber Ridge Dr
- 8715 Us Highway 42
- 7018 Shallow Lake Rd
- 5619 Harrods Cove
- 5302 Olde Creek Way
- 7015 River Rd Unit A-1
- 7006 Breakwater Place
- 7110 Fox Harbor Rd
- 6101 Fox Cove Ct
- 7004 River Rd
- 7219 Fox Harbor Rd
- 5703 Fincastle Farm Trace
- 6600 Gunpowder Ln
- 5610 Harrods Glen Dr
- 6505 Mayfair Ave
- 0 Highway 59
- 5701 Fincastle Farm Trace
- 6702 Shirley Ave
- 7806 Turtle Run Ct Unit E4
- 6906 Timber Ridge Ct
- 6908 Timber Ridge Ct
- 6904 Timber Ridge Ct
- 6911 Timber Ridge Ct
- 6913 Timber Ridge Ct
- 6909 Timber Ridge Ct
- 6901 Timber Ridge Ct
- 6902 Timber Ridge Ct
- 6900 Timber Ridge Ct
- 5710 Timber Ridge Dr
- 5712 Timber Ridge Dr
- 5708 Timber Ridge Dr
- 6903 Timber Ridge Ct
- 6002 Timber Ridge Place
- 6915 Timber Ridge Ct
- 6905 Timber Ridge Ct
- 6912 Timber Ridge Ct
- 7007 Ridge Run Cir
- 7009 Ridge Run Cir Unit 7009
- 7011 Ridge Run Cir
