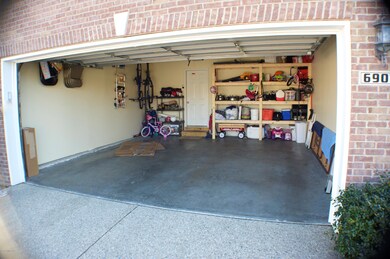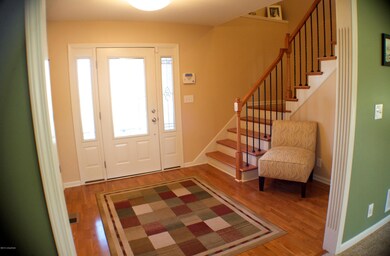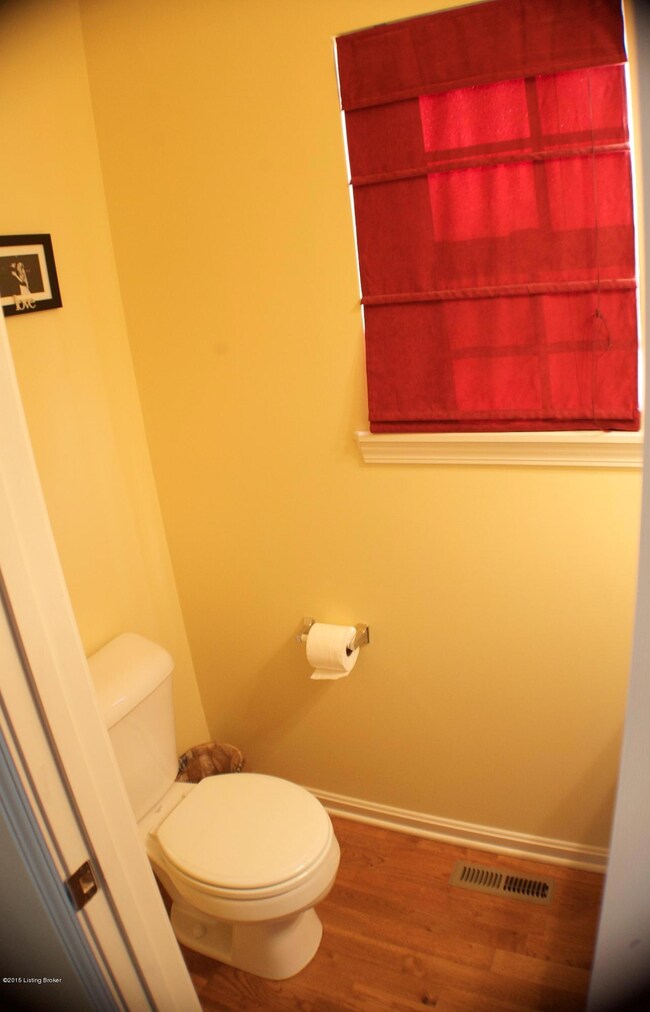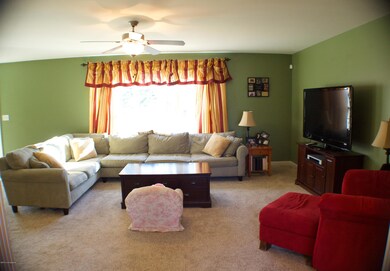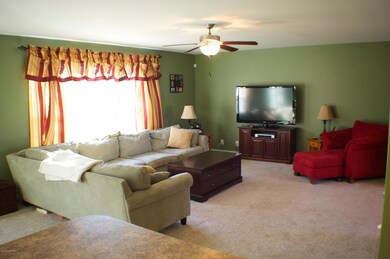
6907 Fernview Rd Louisville, KY 40291
Highlights
- Deck
- 2 Car Attached Garage
- Forced Air Heating and Cooling System
- 1 Fireplace
- Patio
- Wood Fence
About This Home
As of June 2025Beautiful 2 story in Farmgate Springs! Very open floor plan! Large kitchen w/dining area. First floor laundry. 2 story foyer. Large bedrooms. Master bedroom with private bath and large walk-n closet. Full partially finished basement! Cul-de-sac location! Private lot with mature trees. New carpet and paint on main floor. Move in ready. this home will not last long.
Last Agent to Sell the Property
Champion Properties License #217674 Listed on: 01/05/2015
Home Details
Home Type
- Single Family
Est. Annual Taxes
- $3,280
Year Built
- Built in 2009
Lot Details
- Lot Dimensions are 56x120x55x131
- Wood Fence
Parking
- 2 Car Attached Garage
Home Design
- Brick Exterior Construction
- Poured Concrete
- Shingle Roof
- Stone Siding
- Vinyl Siding
Interior Spaces
- 2-Story Property
- 1 Fireplace
- Basement
Bedrooms and Bathrooms
- 3 Bedrooms
Outdoor Features
- Deck
- Patio
Utilities
- Forced Air Heating and Cooling System
Community Details
- Farmgate Springs Subdivision
Listing and Financial Details
- Assessor Parcel Number 3888-0019-0000
Ownership History
Purchase Details
Home Financials for this Owner
Home Financials are based on the most recent Mortgage that was taken out on this home.Purchase Details
Home Financials for this Owner
Home Financials are based on the most recent Mortgage that was taken out on this home.Purchase Details
Home Financials for this Owner
Home Financials are based on the most recent Mortgage that was taken out on this home.Purchase Details
Home Financials for this Owner
Home Financials are based on the most recent Mortgage that was taken out on this home.Purchase Details
Home Financials for this Owner
Home Financials are based on the most recent Mortgage that was taken out on this home.Similar Homes in Louisville, KY
Home Values in the Area
Average Home Value in this Area
Purchase History
| Date | Type | Sale Price | Title Company |
|---|---|---|---|
| Deed | $375,000 | Limestone Title | |
| Deed | $375,000 | Limestone Title | |
| Deed | $368,900 | Limestone Title | |
| Deed | $368,900 | Limestone Title | |
| Interfamily Deed Transfer | -- | Solidifi | |
| Warranty Deed | $194,500 | Regional First Title | |
| Warranty Deed | $177,500 | None Available |
Mortgage History
| Date | Status | Loan Amount | Loan Type |
|---|---|---|---|
| Previous Owner | $317,484 | VA | |
| Previous Owner | $211,500 | New Conventional | |
| Previous Owner | $5,000 | Construction | |
| Previous Owner | $219,200 | VA | |
| Previous Owner | $213,300 | VA | |
| Previous Owner | $194,500 | VA | |
| Previous Owner | $142,000 | New Conventional | |
| Previous Owner | $17,750 | Credit Line Revolving |
Property History
| Date | Event | Price | Change | Sq Ft Price |
|---|---|---|---|---|
| 06/12/2025 06/12/25 | Sold | $375,000 | 0.0% | $155 / Sq Ft |
| 05/29/2025 05/29/25 | Pending | -- | -- | -- |
| 05/28/2025 05/28/25 | For Sale | $374,900 | +1.6% | $155 / Sq Ft |
| 12/05/2024 12/05/24 | Sold | $368,900 | 0.0% | $153 / Sq Ft |
| 10/21/2024 10/21/24 | Pending | -- | -- | -- |
| 10/18/2024 10/18/24 | For Sale | $368,900 | +29.4% | $153 / Sq Ft |
| 10/21/2022 10/21/22 | Sold | $285,000 | -1.7% | $118 / Sq Ft |
| 10/11/2022 10/11/22 | Price Changed | $289,900 | -3.0% | $120 / Sq Ft |
| 10/03/2022 10/03/22 | For Sale | $299,000 | +53.7% | $124 / Sq Ft |
| 04/02/2015 04/02/15 | Sold | $194,500 | 0.0% | $85 / Sq Ft |
| 02/24/2015 02/24/15 | Pending | -- | -- | -- |
| 01/04/2015 01/04/15 | For Sale | $194,500 | -- | $85 / Sq Ft |
Tax History Compared to Growth
Tax History
| Year | Tax Paid | Tax Assessment Tax Assessment Total Assessment is a certain percentage of the fair market value that is determined by local assessors to be the total taxable value of land and additions on the property. | Land | Improvement |
|---|---|---|---|---|
| 2024 | $3,280 | $286,500 | $30,550 | $255,950 |
| 2023 | $3,375 | $286,500 | $30,550 | $255,950 |
| 2022 | $2,982 | $194,500 | $24,000 | $170,500 |
| 2021 | $2,460 | $194,500 | $24,000 | $170,500 |
| 2020 | $2,289 | $194,500 | $24,000 | $170,500 |
| 2019 | $2,108 | $194,500 | $24,000 | $170,500 |
| 2018 | $2,082 | $194,500 | $24,000 | $170,500 |
| 2017 | $2,041 | $194,500 | $24,000 | $170,500 |
| 2013 | $1,775 | $177,500 | $24,000 | $153,500 |
Agents Affiliated with this Home
-
Tracy French

Seller's Agent in 2025
Tracy French
RE/MAX
(502) 209-8213
22 in this area
708 Total Sales
-
Rachella Buege

Buyer's Agent in 2025
Rachella Buege
Nest Realty
(502) 386-2440
1 in this area
9 Total Sales
-
Matt Fowler

Seller's Agent in 2024
Matt Fowler
Semonin Realty
(502) 727-2384
8 in this area
245 Total Sales
-
Ben Bass

Seller's Agent in 2022
Ben Bass
THRIVE Realty
(502) 821-7689
3 in this area
173 Total Sales
-
Aaron Schork
A
Seller's Agent in 2015
Aaron Schork
Champion Properties
(502) 295-0007
3 Total Sales
-
Jodi Abend

Buyer's Agent in 2015
Jodi Abend
Semonin Realty
(502) 494-5473
11 Total Sales
Map
Source: Metro Search (Greater Louisville Association of REALTORS®)
MLS Number: 1407971
APN: 388800190000
- 8304 Mckenna Way
- 8212 Glaser Ln
- 7906 Brynwood Ct
- 8405 Glendale Trace
- 7107 Field Ridge Ct
- 6607 Broadhale Dr
- 7705 Bleemel Dr
- 8304 Old Boundary Rd
- 6427 Labor Ln
- 6701 Silver Fox Ct
- 8413 Old Boundary Rd
- 6412 Labor Ln
- 8317 Cabin Hill Rd
- 7411 S Watterson Trail
- 8512 Silver Fox Rd
- 8702 Mckenna Way
- 6625 Casey Springs Way
- 7902 Cultivator Ct
- 7102 Gorham Way
- 6536 Blum Farm Ct


