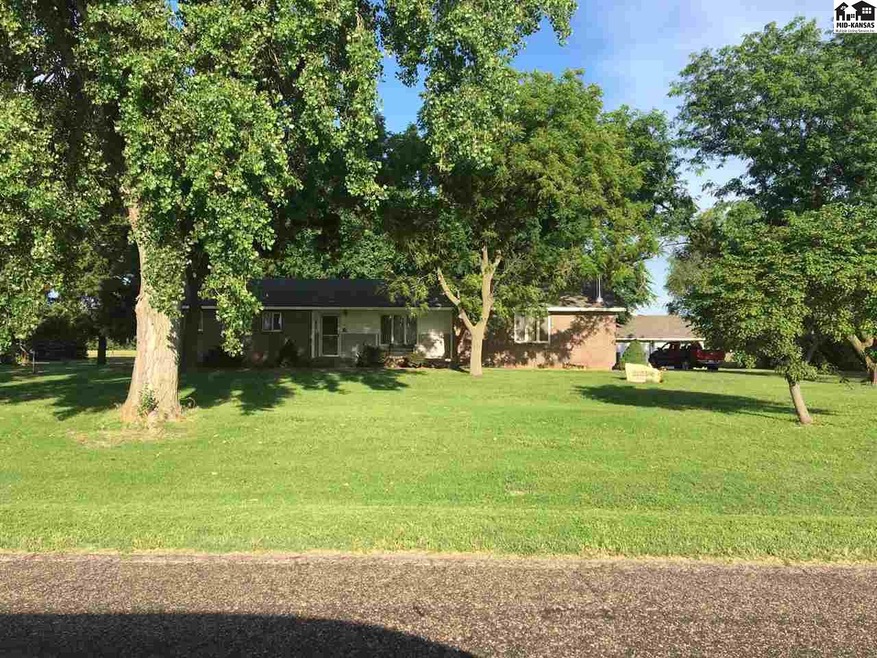
6907 N Yaggy Rd Hutchinson, KS 67502
Estimated Value: $248,000 - $391,000
Highlights
- Deck
- En-Suite Primary Bedroom
- Water Softener is Owned
- Ranch Style House
- Multiple cooling system units
- Central Heating and Cooling System
About This Home
As of July 2017This home is located at 6907 N Yaggy Rd, Hutchinson, KS 67502 since 06 June 2017 and is currently estimated at $309,142, approximately $133 per square foot. This property was built in 1975. 6907 N Yaggy Rd is a home located in Reno County with nearby schools including Nickerson High School.
Last Agent to Sell the Property
PLAZA/ASTLE REALTY License #SP00226398 Listed on: 06/06/2017
Home Details
Home Type
- Single Family
Est. Annual Taxes
- $2,249
Year Built
- Built in 1975
Lot Details
- 2.88 Acre Lot
- Irregular Lot
Home Design
- Ranch Style House
- Brick Exterior Construction
- Wallpaper
- Ceiling Insulation
- Composition Roof
- Vinyl Siding
Interior Spaces
- 2,322 Sq Ft Home
- Sheet Rock Walls or Ceilings
- Ceiling Fan
- Wood Burning Fireplace
- Window Treatments
- Casement Windows
- Family Room
- Combination Kitchen and Dining Room
- Laundry on main level
Kitchen
- Electric Oven or Range
- Microwave
- Dishwasher
- Disposal
Flooring
- Carpet
- Laminate
Bedrooms and Bathrooms
- 3 Main Level Bedrooms
- En-Suite Primary Bedroom
- 3 Full Bathrooms
Basement
- Partial Basement
- Interior Basement Entry
- Crawl Space
Home Security
- Storm Doors
- Fire and Smoke Detector
Parking
- 2 Car Detached Garage
- Garage Door Opener
Outdoor Features
- Deck
- Storage Shed
Schools
- Nickerson Elementary School
- Reno Valley Middle School
- Nickerson High School
Utilities
- Multiple cooling system units
- Central Heating and Cooling System
- Window Unit Cooling System
- Well
- Gas Water Heater
- Water Softener is Owned
Listing and Financial Details
- Assessor Parcel Number 078-034-18-0-00-00-005.00-0
Ownership History
Purchase Details
Similar Homes in Hutchinson, KS
Home Values in the Area
Average Home Value in this Area
Purchase History
| Date | Buyer | Sale Price | Title Company |
|---|---|---|---|
| Hobbs Carl G | $80,000 | -- |
Property History
| Date | Event | Price | Change | Sq Ft Price |
|---|---|---|---|---|
| 07/14/2017 07/14/17 | Sold | -- | -- | -- |
| 06/06/2017 06/06/17 | Pending | -- | -- | -- |
| 06/06/2017 06/06/17 | For Sale | $189,000 | -- | $81 / Sq Ft |
Tax History Compared to Growth
Tax History
| Year | Tax Paid | Tax Assessment Tax Assessment Total Assessment is a certain percentage of the fair market value that is determined by local assessors to be the total taxable value of land and additions on the property. | Land | Improvement |
|---|---|---|---|---|
| 2024 | $3,884 | $28,298 | $1,187 | $27,111 |
| 2023 | $3,141 | $22,816 | $957 | $21,859 |
| 2022 | $2,624 | $20,597 | $957 | $19,640 |
| 2021 | $2,721 | $20,585 | $842 | $19,743 |
| 2020 | $2,842 | $17,650 | $842 | $16,808 |
| 2019 | $2,849 | $21,206 | $727 | $20,479 |
| 2018 | $1,445 | $20,827 | $727 | $20,100 |
| 2017 | $2,273 | $16,354 | $669 | $15,685 |
| 2016 | $2,218 | $16,345 | $669 | $15,676 |
| 2015 | $2,264 | $16,743 | $669 | $16,074 |
| 2014 | $2,081 | $15,904 | $669 | $15,235 |
Agents Affiliated with this Home
-
Valerie Pryor

Seller's Agent in 2017
Valerie Pryor
PLAZA/ASTLE REALTY
(620) 708-2609
180 Total Sales
-
Michelle Habluetzel

Buyer's Agent in 2017
Michelle Habluetzel
Berkshire Hathaway PenFed Realty
(316) 202-6376
116 Total Sales
Map
Source: Mid-Kansas MLS
MLS Number: 35339
APN: 034-18-0-00-00-005.00
- 5813 W 69th Ave
- 5015 N Dean Rd
- 74 Willowbrook Rd
- 1606 W 56th Ave
- 306 E Avenue B
- 300 N Thompson St
- 411 N Peabody St
- 208 N Peabody St
- 7511 N Monroe St
- 400 N Speare St
- 107 W Avenue B
- 1 E Avenue H
- 000 Paganica Pass
- 6207 N Monroe St
- 7100 N Monroe St
- 000 Wovoka Dr
- 406 Blue Spruce Rd
- 308 Hemlock St
- 3200 Mona St
- 314 Juniper Dr
- 6907 N Yaggy Rd
- 00000 W 69th Ave
- 6812 N Yaggy Rd
- 5006 W 69th Ave
- 6402 N Yaggy Rd
- 6304 N Yaggy Rd
- 7415 N Yaggy Rd
- 4705 W 69th Ave
- 5607 Woodland Dr
- 6112 W 69th Ave
- 6005 N Yaggy Rd
- 5814 N Yaggy Rd
- 7911 N Yaggy Rd
- 5806 N Yaggy Rd
- 8100 N Yaggy Rd
- 5706 N Yaggy Rd
- 8112 N Yaggy Rd
- 6310 N Dean Rd
- 6210 N Dean Rd
- 5010 W 56th Ave
