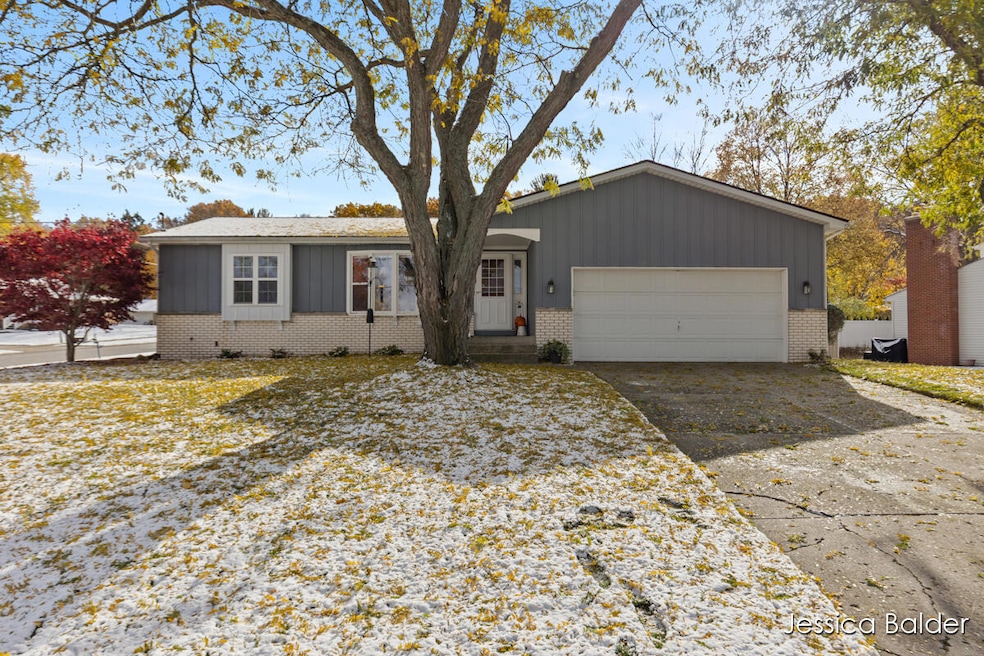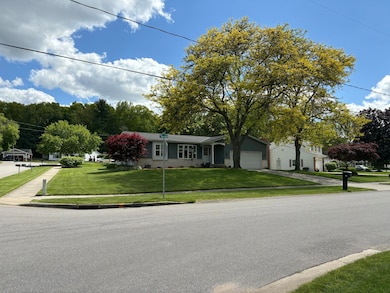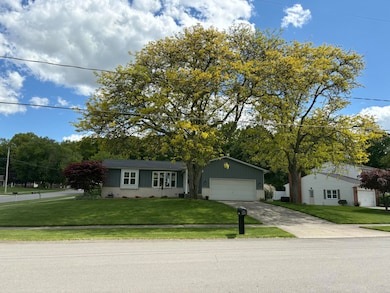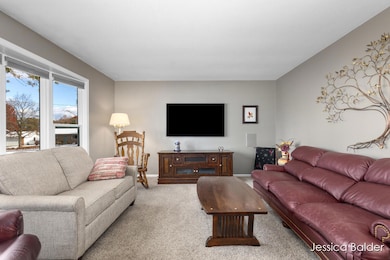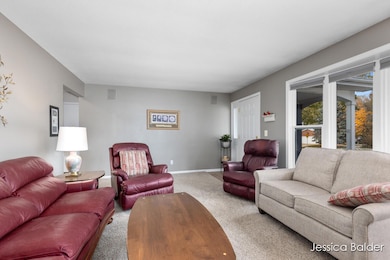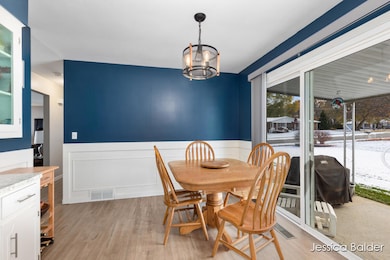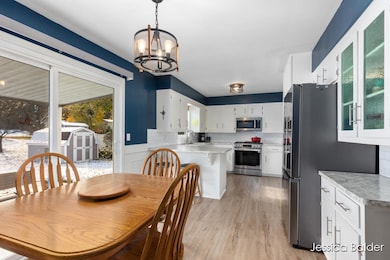6908 Marshall Ave SE Grand Rapids, MI 49508
Estimated payment $2,102/month
Highlights
- Corner Lot
- No HOA
- 2 Car Attached Garage
- Explorer Elementary School Rated A-
- Cul-De-Sac
- Forced Air Heating and Cooling System
About This Home
Immediate Occupancy! Welcome to 6908 Marshall Avenue, a charming 3-bedroom, 1.5-bath ranch in desirable Gaines Township. This well-maintained home offers a blend of comfort and modern updates, starting with a newer roof and new windows throughout. The dual entry main bathroom was recently remodeled and features a custom walk-in shower. In the kitchen you will find newer appliances and a built-in pantry for plenty of storage. Convenience is key with laundry added to an upstairs closet, while still retaining the option for basement laundry. The spacious basement is a blank canvas, ready to be finished to suit your needs—whether it's a family room, home office, or gym. Outside you will find underground sprinkling and a patio space to relax in.
Home Details
Home Type
- Single Family
Est. Annual Taxes
- $2,138
Year Built
- Built in 1973
Lot Details
- 0.26 Acre Lot
- Cul-De-Sac
- Corner Lot
- Sprinkler System
Parking
- 2 Car Attached Garage
- Garage Door Opener
- Driveway
Home Design
- Brick Exterior Construction
- Shingle Roof
- Composition Roof
- Vinyl Siding
Interior Spaces
- 1,204 Sq Ft Home
- 1-Story Property
- Replacement Windows
- Low Emissivity Windows
- Window Screens
Kitchen
- Range
- Microwave
- Dishwasher
Bedrooms and Bathrooms
- 3 Main Level Bedrooms
Laundry
- Laundry on main level
- Dryer
- Washer
Basement
- Basement Fills Entire Space Under The House
- Laundry in Basement
Utilities
- Forced Air Heating and Cooling System
- Heating System Uses Natural Gas
- Natural Gas Water Heater
Community Details
- No Home Owners Association
Map
Home Values in the Area
Average Home Value in this Area
Tax History
| Year | Tax Paid | Tax Assessment Tax Assessment Total Assessment is a certain percentage of the fair market value that is determined by local assessors to be the total taxable value of land and additions on the property. | Land | Improvement |
|---|---|---|---|---|
| 2025 | $2,004 | $123,100 | $0 | $0 |
| 2024 | $2,004 | $113,700 | $0 | $0 |
| 2022 | $0 | $95,600 | $0 | $0 |
| 2021 | $0 | $93,700 | $0 | $0 |
| 2020 | $0 | $86,900 | $0 | $0 |
| 2019 | $0 | $79,400 | $0 | $0 |
| 2018 | $0 | $71,600 | $17,500 | $54,100 |
| 2017 | $0 | $65,300 | $0 | $0 |
| 2016 | $0 | $63,000 | $0 | $0 |
| 2015 | -- | $63,000 | $0 | $0 |
| 2013 | -- | $53,200 | $0 | $0 |
Property History
| Date | Event | Price | List to Sale | Price per Sq Ft |
|---|---|---|---|---|
| 02/11/2026 02/11/26 | Price Changed | $369,900 | 0.0% | $307 / Sq Ft |
| 02/11/2026 02/11/26 | For Sale | $369,900 | +2.8% | $307 / Sq Ft |
| 12/16/2025 12/16/25 | Off Market | $359,900 | -- | -- |
| 12/05/2025 12/05/25 | Price Changed | $359,900 | -2.7% | $299 / Sq Ft |
| 11/14/2025 11/14/25 | For Sale | $369,900 | -- | $307 / Sq Ft |
Source: MichRIC
MLS Number: 25058476
APN: 41-22-08-104-001
- 1079 Swather St SE
- 6857 Linden Ave SE
- 6881 Bonnie Ave SE
- 1367 Meadow Green Ct SE
- 7359 Heather Ridge Ct SE
- 303 Shoreside South Dr SE
- 483 Sunbrook St SE
- 6627 Shoreside Ct SE
- 123 Cameron St SE
- 7772 Greendale Dr
- 1721 Fountainview Ct SE
- 1527 Fairwood Ct SE
- 1729 Fountainview Ct SE
- 314 Piedmont Dr SE
- 1026 60th St SE
- 1160 60th St SE
- 319 S Green Meadows St SE Unit 319S
- 1821 Spring Meadow Ct SE Unit 29
- 342 N Kenbrook St SE
- 295 S Green Meadows St SE Unit 295S
- 1414 Eastport Dr SE
- 6111 Woodfield Place SE
- 1190 Fairbourne Dr
- 231 N Kenbrook St SE Unit N231
- 151 N Kenbrook St SE Unit N151
- 1695 Bloomfield Dr SE
- 1480 Hidden Valley Dr SE
- 5809 Christie Ave SE
- 130 Kellogg Woods Park Dr SE
- 5310-5310 Kellogg Woods Dr SE
- 7000 Byron Lakes Dr SW
- 2122 Sandy Shore Dr SE
- 4417 Poinsettia Ave SE
- 8920 Pictured Rock Dr
- 4705 N Breton Ct SE
- 231 Murray St SE
- 3500-3540 60th St
- 4645 Drummond Blvd SE
- 4550 N Breton Ct SE
- 4065 Pointe O Woods St SE
