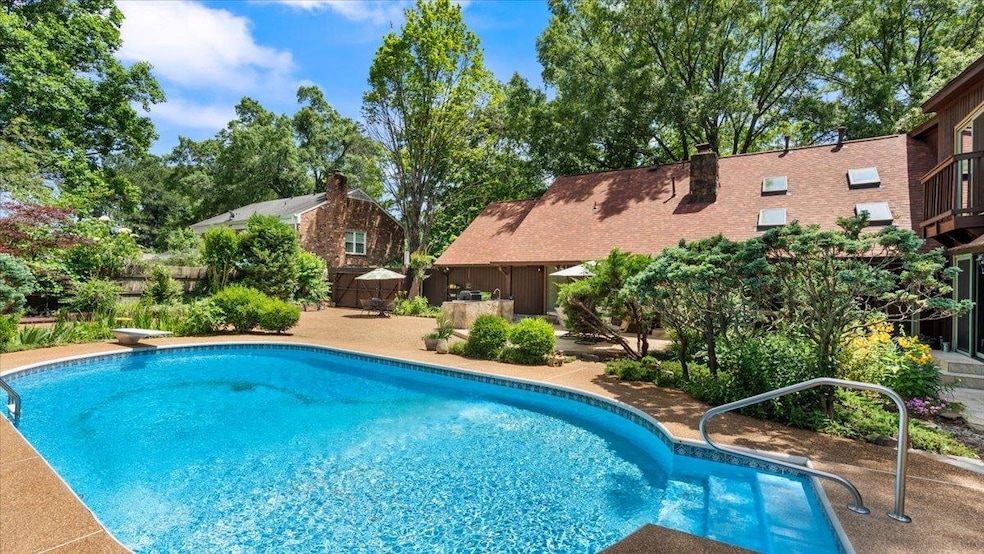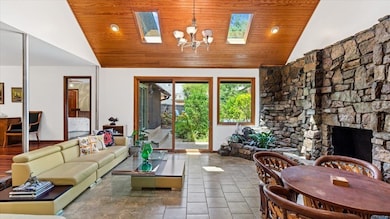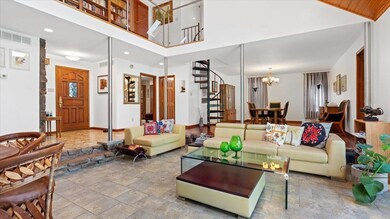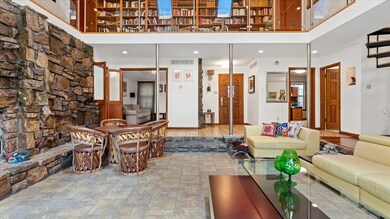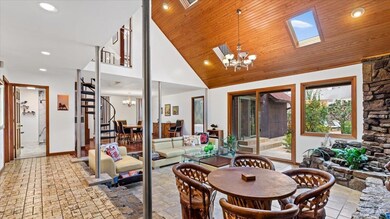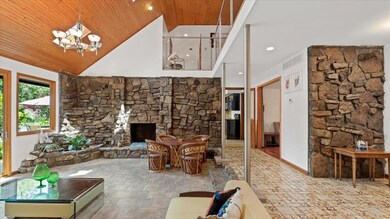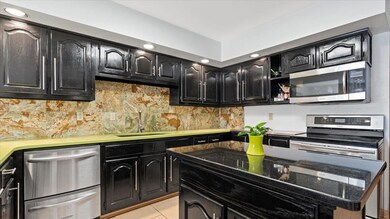
6908 Silver Maple Cove Memphis, TN 38119
Greentrees NeighborhoodHighlights
- In Ground Pool
- Updated Kitchen
- Landscaped Professionally
- Two Primary Bedrooms
- Two Primary Bathrooms
- Deck
About This Home
As of August 2024ONE-OF-A-KIND! Experience luxury with views of backyard oasis through Morton sliding doors. Custom vaulted wood ceilings & custom glass fireplace are focal points in sunken den. This 3,556 sq ft gem boasts 4 beds (2 down), 4.5 baths, 2 primary suites, office/flex, dining, eat-in kitchen, large mud room, Brazilian KOA flooring, Quartz countertops, walk-in attic. Outdoor highlights include sparking gunite pool, outdoor kitchen w/gas-line, tile patio & 2 shaded porches, 2-car garage+storage.
Last Agent to Sell the Property
Real Estate Agency License #325990 Listed on: 05/29/2024
Home Details
Home Type
- Single Family
Est. Annual Taxes
- $3,243
Year Built
- Built in 1979
Lot Details
- 0.37 Acre Lot
- Lot Dimensions are 110x150
- Wood Fence
- Landscaped Professionally
- Level Lot
- Sprinklers on Timer
- Few Trees
Home Design
- Soft Contemporary Architecture
- Composition Shingle Roof
- Pier And Beam
Interior Spaces
- 3,556 Sq Ft Home
- 1.5-Story Property
- Smooth Ceilings
- Vaulted Ceiling
- Ceiling Fan
- Fireplace Features Masonry
- Gas Fireplace
- Some Wood Windows
- Double Pane Windows
- Window Treatments
- Aluminum Window Frames
- Mud Room
- Two Story Entrance Foyer
- Great Room
- Separate Formal Living Room
- Dining Room
- Den with Fireplace
- Library
- Loft
- Storage Room
- Keeping Room
- Attic Access Panel
Kitchen
- Updated Kitchen
- Eat-In Kitchen
- Breakfast Bar
- <<selfCleaningOvenToken>>
- Kitchen Island
Flooring
- Wood
- Laminate
- Tile
Bedrooms and Bathrooms
- 4 Bedrooms | 2 Main Level Bedrooms
- Primary Bedroom on Main
- Primary bedroom located on second floor
- Primary Bedroom Upstairs
- Double Master Bedroom
- En-Suite Bathroom
- Walk-In Closet
- Remodeled Bathroom
- Two Primary Bathrooms
- Primary Bathroom is a Full Bathroom
- Dual Vanity Sinks in Primary Bathroom
- <<bathWithWhirlpoolToken>>
- Bathtub With Separate Shower Stall
- Window or Skylight in Bathroom
Laundry
- Laundry Room
- Dryer
- Washer
Home Security
- Storm Windows
- Fire and Smoke Detector
Parking
- 2 Car Garage
- Side Facing Garage
- Garage Door Opener
- Circular Driveway
Pool
- In Ground Pool
- Pool Equipment or Cover
Outdoor Features
- Cove
- Deck
- Patio
- Outdoor Gas Grill
Utilities
- Central Heating and Cooling System
- Vented Exhaust Fan
- Heating System Uses Gas
- 220 Volts
- Gas Water Heater
- Cable TV Available
Community Details
- Voluntary home owners association
- Greentrees Sec C Subdivision
Listing and Financial Details
- Assessor Parcel Number 081026 A00094
Ownership History
Purchase Details
Home Financials for this Owner
Home Financials are based on the most recent Mortgage that was taken out on this home.Purchase Details
Purchase Details
Purchase Details
Purchase Details
Home Financials for this Owner
Home Financials are based on the most recent Mortgage that was taken out on this home.Similar Homes in the area
Home Values in the Area
Average Home Value in this Area
Purchase History
| Date | Type | Sale Price | Title Company |
|---|---|---|---|
| Warranty Deed | $499,000 | Preferred Title & Escrow | |
| Quit Claim Deed | -- | -- | |
| Corporate Deed | $192,000 | Realty Title & Escrow | |
| Trustee Deed | $235,018 | None Available | |
| Interfamily Deed Transfer | $288,000 | -- |
Mortgage History
| Date | Status | Loan Amount | Loan Type |
|---|---|---|---|
| Open | $374,250 | New Conventional | |
| Previous Owner | $50,000 | Credit Line Revolving | |
| Previous Owner | $230,000 | Balloon | |
| Previous Owner | $162,500 | Unknown |
Property History
| Date | Event | Price | Change | Sq Ft Price |
|---|---|---|---|---|
| 08/05/2024 08/05/24 | Sold | $499,000 | -2.0% | $140 / Sq Ft |
| 07/19/2024 07/19/24 | Pending | -- | -- | -- |
| 05/31/2024 05/31/24 | For Sale | $509,000 | -- | $143 / Sq Ft |
Tax History Compared to Growth
Tax History
| Year | Tax Paid | Tax Assessment Tax Assessment Total Assessment is a certain percentage of the fair market value that is determined by local assessors to be the total taxable value of land and additions on the property. | Land | Improvement |
|---|---|---|---|---|
| 2025 | $3,243 | $135,825 | $16,500 | $119,325 |
| 2024 | $3,243 | $95,650 | $15,700 | $79,950 |
| 2023 | $5,827 | $95,650 | $15,700 | $79,950 |
| 2022 | $5,827 | $95,650 | $15,700 | $79,950 |
| 2021 | $5,895 | $95,650 | $15,700 | $79,950 |
| 2020 | $2,221 | $70,000 | $14,300 | $55,700 |
| 2019 | $5,072 | $70,000 | $14,300 | $55,700 |
| 2018 | $5,072 | $70,000 | $14,300 | $55,700 |
| 2017 | $2,877 | $70,000 | $14,300 | $55,700 |
| 2016 | $2,999 | $68,625 | $0 | $0 |
| 2014 | $2,999 | $68,625 | $0 | $0 |
Agents Affiliated with this Home
-
Erica Martin

Seller's Agent in 2024
Erica Martin
Real Estate Agency
(901) 359-8976
1 in this area
117 Total Sales
-
John Cornes

Buyer's Agent in 2024
John Cornes
Braden, Braden & Braden LLC
(901) 268-8333
1 in this area
75 Total Sales
Map
Source: Memphis Area Association of REALTORS®
MLS Number: 10173380
APN: 08-1026-A0-0094
- 6932 Midhurst Rd
- 6905 Petworth Rd
- 2016 Restington Ln
- 6942 Amberly Rd
- 6913 Red Gum Cove
- 1948 Clarington Dr
- 1928 Clarington Dr
- 6771 Sunburst Cove
- 1911 Hazelton Dr
- 6764 Sunburst Cove
- 2139 Knoll Ln
- 1968 Mcclellan Ln
- 2067 Kirby Pkwy
- 2011 Kirby Pkwy
- 6803 Robin Perch Cove
- 7148 Donnington Dr
- 2005 Shadeley Dr
- 6922 Brookside Cove
- 2357 Thornwood Ln
- 7209 Donnington Dr
