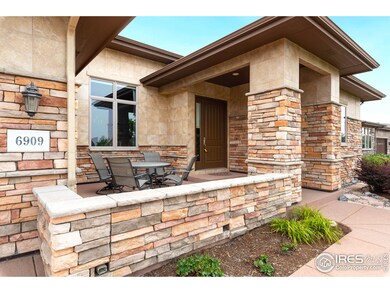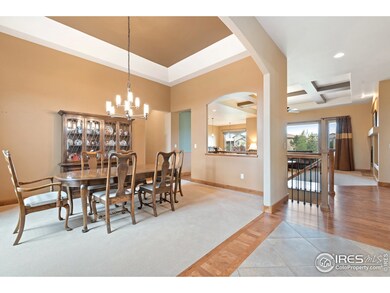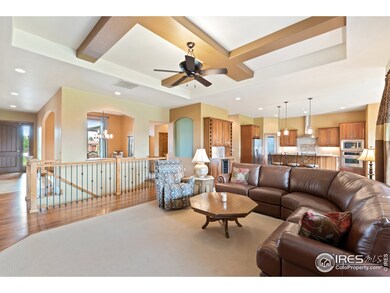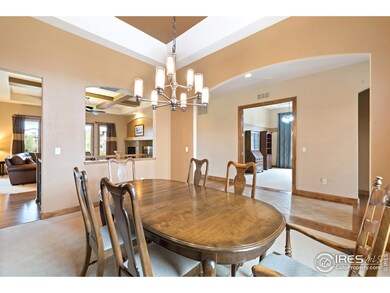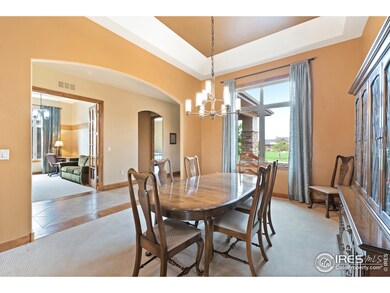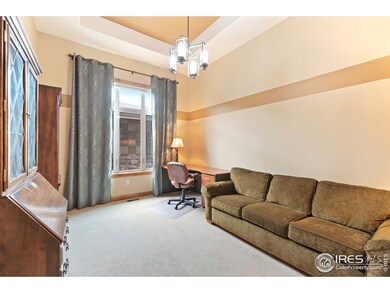
6909 Alister Ln Timnath, CO 80547
Highlights
- Fitness Center
- Open Floorplan
- Contemporary Architecture
- Spa
- Clubhouse
- Cathedral Ceiling
About This Home
As of February 2021Attractive Fairway Club home in the golf course neighborhood of Harmony Club! Beautiful stone, stucco and tile exterior, front patio and large covered back patio. Enjoy the convenience of the yard maintenance and snow removal. Open design floor plan includes 10-14' ceilings, formal dining room, main floor study and guest suite with a private bath. Spacious master suite with a full 5-piece bath, great room adorned with gas fireplace and open to kitchen. Perfect sized kitchen with beautiful granite countertops, island, pantry, cherry cabinets and breakfast nook. Oversized laundry with room for storage. Take advantage of the superior neighborhood amenities.
Home Details
Home Type
- Single Family
Est. Annual Taxes
- $6,582
Year Built
- Built in 2011
Lot Details
- 0.26 Acre Lot
- Open Space
- Southern Exposure
- Northeast Facing Home
- Partially Fenced Property
- Wood Fence
- Level Lot
- Sprinkler System
- Property is zoned RL
HOA Fees
Parking
- 3 Car Attached Garage
- Garage Door Opener
Home Design
- Contemporary Architecture
- Slab Foundation
- Composition Roof
- Stucco
- Stone
Interior Spaces
- 2,591 Sq Ft Home
- 1-Story Property
- Open Floorplan
- Bar Fridge
- Cathedral Ceiling
- Ceiling Fan
- Gas Log Fireplace
- Double Pane Windows
- Window Treatments
- Great Room with Fireplace
- Dining Room
- Home Office
- Radon Detector
Kitchen
- Eat-In Kitchen
- Electric Oven or Range
- <<selfCleaningOvenToken>>
- <<microwave>>
- Dishwasher
- Kitchen Island
- Disposal
Flooring
- Wood
- Carpet
Bedrooms and Bathrooms
- 2 Bedrooms
- Walk-In Closet
Laundry
- Laundry on main level
- Sink Near Laundry
- Washer and Dryer Hookup
Unfinished Basement
- Partial Basement
- Crawl Space
Outdoor Features
- Spa
- Patio
- Exterior Lighting
Schools
- Timnath Elementary School
- Preston Middle School
- Fossil Ridge High School
Utilities
- Humidity Control
- Forced Air Heating and Cooling System
- Underground Utilities
- High Speed Internet
- Cable TV Available
Additional Features
- Energy-Efficient Thermostat
- Property is near a golf course
Listing and Financial Details
- Assessor Parcel Number R1645510
Community Details
Overview
- Association fees include common amenities, snow removal, ground maintenance
- Harmony Subdivision
Amenities
- Clubhouse
Recreation
- Tennis Courts
- Fitness Center
- Community Pool
- Park
Ownership History
Purchase Details
Purchase Details
Home Financials for this Owner
Home Financials are based on the most recent Mortgage that was taken out on this home.Purchase Details
Purchase Details
Home Financials for this Owner
Home Financials are based on the most recent Mortgage that was taken out on this home.Similar Homes in the area
Home Values in the Area
Average Home Value in this Area
Purchase History
| Date | Type | Sale Price | Title Company |
|---|---|---|---|
| Interfamily Deed Transfer | -- | None Available | |
| Special Warranty Deed | $726,045 | Guaranteed Title Group Llc | |
| Interfamily Deed Transfer | -- | None Available | |
| Warranty Deed | $528,000 | Heritage Title |
Mortgage History
| Date | Status | Loan Amount | Loan Type |
|---|---|---|---|
| Open | $335,000 | New Conventional | |
| Previous Owner | $336,000 | Construction |
Property History
| Date | Event | Price | Change | Sq Ft Price |
|---|---|---|---|---|
| 06/16/2025 06/16/25 | Price Changed | $1,080,000 | -1.8% | $417 / Sq Ft |
| 05/22/2025 05/22/25 | Price Changed | $1,100,000 | -4.3% | $425 / Sq Ft |
| 03/31/2025 03/31/25 | For Sale | $1,150,000 | +58.4% | $444 / Sq Ft |
| 05/06/2022 05/06/22 | Off Market | $726,045 | -- | -- |
| 02/05/2021 02/05/21 | Sold | $726,045 | -3.2% | $280 / Sq Ft |
| 11/24/2020 11/24/20 | Price Changed | $750,000 | -1.3% | $289 / Sq Ft |
| 08/28/2020 08/28/20 | For Sale | $760,000 | +43.9% | $293 / Sq Ft |
| 01/28/2019 01/28/19 | Off Market | $528,000 | -- | -- |
| 11/09/2012 11/09/12 | Sold | $528,000 | -4.3% | $211 / Sq Ft |
| 10/10/2012 10/10/12 | Pending | -- | -- | -- |
| 10/04/2012 10/04/12 | For Sale | $552,000 | -- | $220 / Sq Ft |
Tax History Compared to Growth
Tax History
| Year | Tax Paid | Tax Assessment Tax Assessment Total Assessment is a certain percentage of the fair market value that is determined by local assessors to be the total taxable value of land and additions on the property. | Land | Improvement |
|---|---|---|---|---|
| 2025 | $6,208 | $62,445 | $21,541 | $40,904 |
| 2024 | $5,938 | $62,445 | $21,541 | $40,904 |
| 2022 | $6,518 | $62,592 | $19,669 | $42,923 |
| 2021 | $5,485 | $53,626 | $20,235 | $33,391 |
| 2020 | $6,557 | $63,600 | $18,233 | $45,367 |
| 2019 | $6,582 | $63,600 | $18,233 | $45,367 |
| 2018 | $5,935 | $58,982 | $13,248 | $45,734 |
| 2017 | $5,917 | $58,982 | $13,248 | $45,734 |
| 2016 | $5,565 | $55,218 | $8,517 | $46,701 |
| 2015 | $5,530 | $55,220 | $8,520 | $46,700 |
| 2014 | $4,235 | $42,030 | $8,520 | $33,510 |
Agents Affiliated with this Home
-
Andrew Burnside

Seller's Agent in 2025
Andrew Burnside
C3 Real Estate Solutions, LLC
(970) 221-0700
38 Total Sales
-
Don Svitak

Seller's Agent in 2021
Don Svitak
Group Harmony
(970) 215-1571
53 Total Sales
-
J
Seller Co-Listing Agent in 2012
Judith Bogaard
Group Harmony
-
B
Buyer's Agent in 2012
Brian Bogaard
Group Harmony
Map
Source: IRES MLS
MLS Number: 922585
APN: 87361-14-147
- 6974 Ridgeline Dr
- 3711 Tall Grass Ct
- 6701 Clovis Ct
- 3650 Tall Grass Ct
- 3795 Tall Grass Ct
- 6619 Ridgeline Dr
- 4008 Branigan Ct
- 5664 Osbourne Dr
- 5612 Osbourne Dr
- 5287 Clarence Dr
- 4198 Prestwich Ct
- 4495 Grand Park Dr
- 6042 Carmon Dr
- 6049 Carmon Dr
- 5536 Bexley Dr
- 5816 Osbourne Ct
- 4264 Grand Park Dr
- 6018 Clarence Dr
- 1897 Holloway Dr
- 4300 Ardglass Ln

