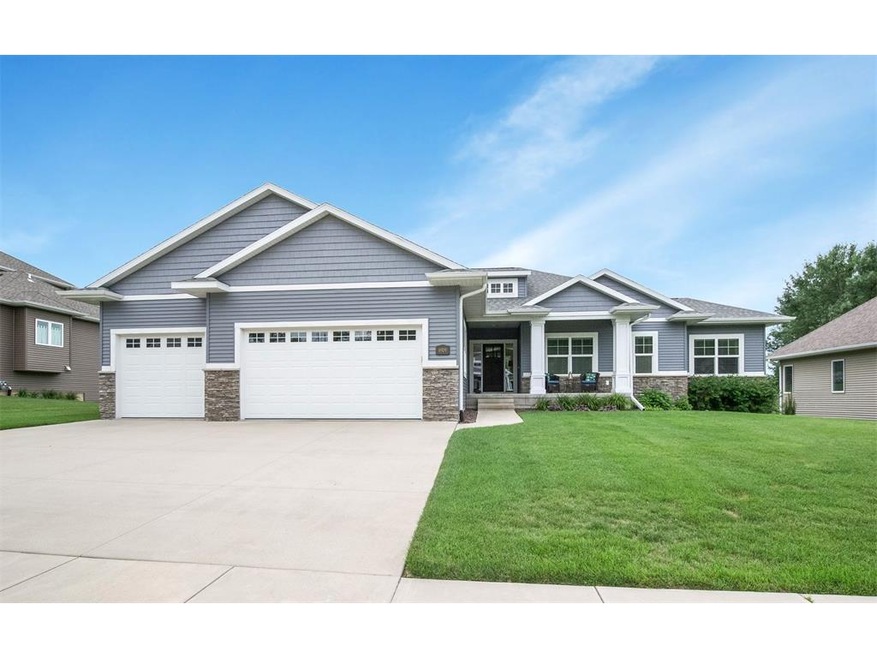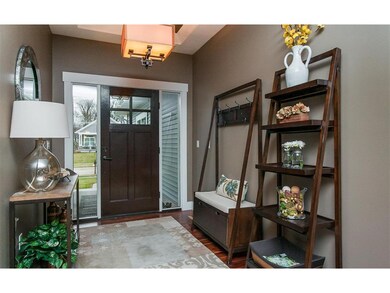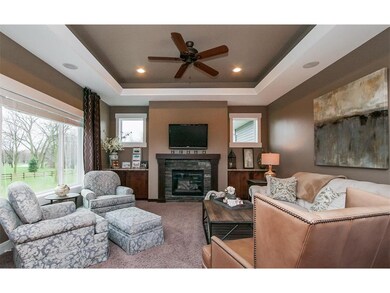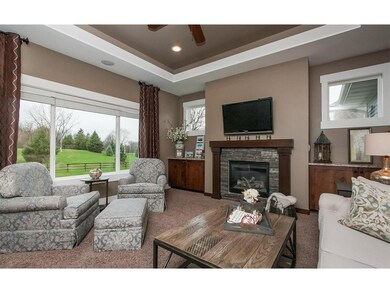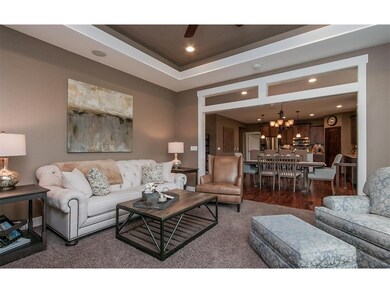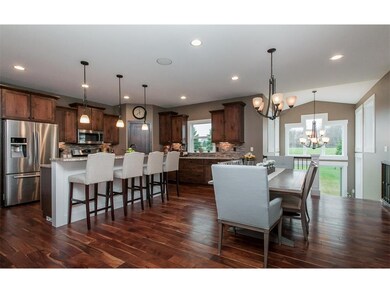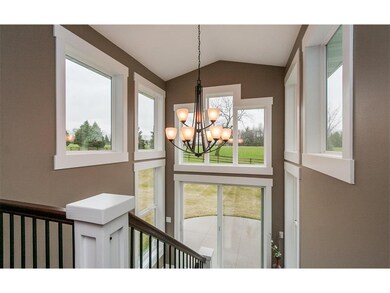
6909 Cottage Ridge Ct NE Cedar Rapids, IA 52411
Highlights
- Ranch Style House
- Hydromassage or Jetted Bathtub
- 3 Car Attached Garage
- John F. Kennedy High School Rated A-
- Cul-De-Sac
- Eat-In Kitchen
About This Home
As of April 2019This custom built ranch homes shows like a model home. The Atrium stairway and large windows bring the amazing stable view setting into the heart the home. The Acaia solid hardwood floors, granite counter tops, custom back splash and knotty Alder cabinets are just a few of high-end finishes. The main level is a 3-bedroom split floor plan, including a master suite with a custom walk in tile shower and large walk in closet. There is an open concept kitchen living area with a stacked stone fireplace, a laundry room and drop zone complete the main level. The lower level offers a custom bar, large family room, 2 additional bedrooms, full bath and tons of storage If you are looking for a home that is close to schools, and shopping in the highly sought after Cottage Ridge area then this is the home for you
Last Buyer's Agent
Kathy Louvar
RUHL & RUHL REALTORS®
Home Details
Home Type
- Single Family
Est. Annual Taxes
- $8,151
Year Built
- 2011
Lot Details
- 0.37 Acre Lot
- Lot Dimensions are 95 x 170
- Cul-De-Sac
HOA Fees
- $10 Monthly HOA Fees
Home Design
- Ranch Style House
- Frame Construction
- Vinyl Construction Material
Interior Spaces
- Central Vacuum
- Sound System
- Gas Fireplace
- Great Room with Fireplace
- Recreation Room with Fireplace
- Basement Fills Entire Space Under The House
Kitchen
- Eat-In Kitchen
- Breakfast Bar
- Range
- Microwave
- Dishwasher
- Disposal
Bedrooms and Bathrooms
- 5 Bedrooms | 3 Main Level Bedrooms
- Hydromassage or Jetted Bathtub
Laundry
- Laundry on main level
- Dryer
Parking
- 3 Car Attached Garage
- Garage Door Opener
Outdoor Features
- Patio
Utilities
- Forced Air Cooling System
- Hot Water Heating System
- Heating System Uses Gas
- Gas Water Heater
- Satellite Dish
- Cable TV Available
Ownership History
Purchase Details
Home Financials for this Owner
Home Financials are based on the most recent Mortgage that was taken out on this home.Purchase Details
Home Financials for this Owner
Home Financials are based on the most recent Mortgage that was taken out on this home.Purchase Details
Home Financials for this Owner
Home Financials are based on the most recent Mortgage that was taken out on this home.Purchase Details
Home Financials for this Owner
Home Financials are based on the most recent Mortgage that was taken out on this home.Similar Homes in the area
Home Values in the Area
Average Home Value in this Area
Purchase History
| Date | Type | Sale Price | Title Company |
|---|---|---|---|
| Warranty Deed | $385,000 | None Available | |
| Warranty Deed | -- | None Available | |
| Warranty Deed | $380,000 | None Available | |
| Warranty Deed | $66,500 | None Available |
Mortgage History
| Date | Status | Loan Amount | Loan Type |
|---|---|---|---|
| Open | $266,000 | New Conventional | |
| Previous Owner | $275,000 | New Conventional | |
| Previous Owner | $280,000 | New Conventional | |
| Previous Owner | $328,600 | Farmers Home Administration | |
| Previous Owner | $336,000 | New Conventional | |
| Previous Owner | $254,600 | Adjustable Rate Mortgage/ARM |
Property History
| Date | Event | Price | Change | Sq Ft Price |
|---|---|---|---|---|
| 04/26/2019 04/26/19 | Sold | $385,000 | -3.7% | $122 / Sq Ft |
| 02/26/2019 02/26/19 | Price Changed | $399,900 | -2.4% | $127 / Sq Ft |
| 12/04/2018 12/04/18 | For Sale | $409,900 | +1.2% | $130 / Sq Ft |
| 10/20/2017 10/20/17 | Sold | $405,000 | -3.3% | $128 / Sq Ft |
| 09/03/2017 09/03/17 | Pending | -- | -- | -- |
| 08/11/2017 08/11/17 | Price Changed | $419,000 | -1.2% | $133 / Sq Ft |
| 07/19/2017 07/19/17 | Price Changed | $424,000 | -5.6% | $134 / Sq Ft |
| 04/05/2017 04/05/17 | For Sale | $449,000 | -- | $142 / Sq Ft |
Tax History Compared to Growth
Tax History
| Year | Tax Paid | Tax Assessment Tax Assessment Total Assessment is a certain percentage of the fair market value that is determined by local assessors to be the total taxable value of land and additions on the property. | Land | Improvement |
|---|---|---|---|---|
| 2023 | $8,330 | $462,800 | $93,900 | $368,900 |
| 2022 | $8,180 | $403,800 | $84,000 | $319,800 |
| 2021 | $8,664 | $403,800 | $84,000 | $319,800 |
| 2020 | $8,664 | $401,300 | $59,300 | $342,000 |
| 2019 | $8,266 | $383,500 | $59,300 | $324,200 |
| 2018 | $8,038 | $383,500 | $59,300 | $324,200 |
| 2017 | $7,912 | $378,400 | $59,300 | $319,100 |
| 2016 | $7,912 | $372,200 | $59,300 | $312,900 |
| 2015 | $7,644 | $359,231 | $59,280 | $299,951 |
| 2014 | $7,644 | $359,231 | $59,280 | $299,951 |
| 2013 | $7,480 | $359,231 | $59,280 | $299,951 |
Agents Affiliated with this Home
-
K
Seller's Agent in 2019
Kathy Louvar
Ruhl & Ruhl
-

Buyer's Agent in 2019
Wendy Votroubek
SKOGMAN REALTY
(319) 389-7653
259 Total Sales
-

Seller's Agent in 2017
Karen Mathison
Realty87
(319) 573-8106
150 Total Sales
Map
Source: Cedar Rapids Area Association of REALTORS®
MLS Number: 1703493
APN: 13123-27011-00000
- 6712 Spring Grove Ct NE
- 6527 River Oak Ct
- 6827 42nd St NE
- 5515 Seminole Valley Trail NE
- 5509 Seminole Valley Trail NE
- 5503 Seminole Valley Trail NE
- 5300 Seminole Valley Trail NE
- 5801 Seminole Valley Trail NE
- 5521 Seminole Valley Trail NE
- 5419 Seminole Valley Trail NE
- 5413 Seminole Valley Trail NE
- 5226 Seminole Valley Trail NE
- 5416 Seminole Valley Trail NE
- 5408 Seminole Valley Trail NE
- 5422 Seminole Valley Trail NE
- 5428 Seminole Valley Trail NE
- 5624 Seminole Valley Trail NE
- 5630 Seminole Valley Trail NE
