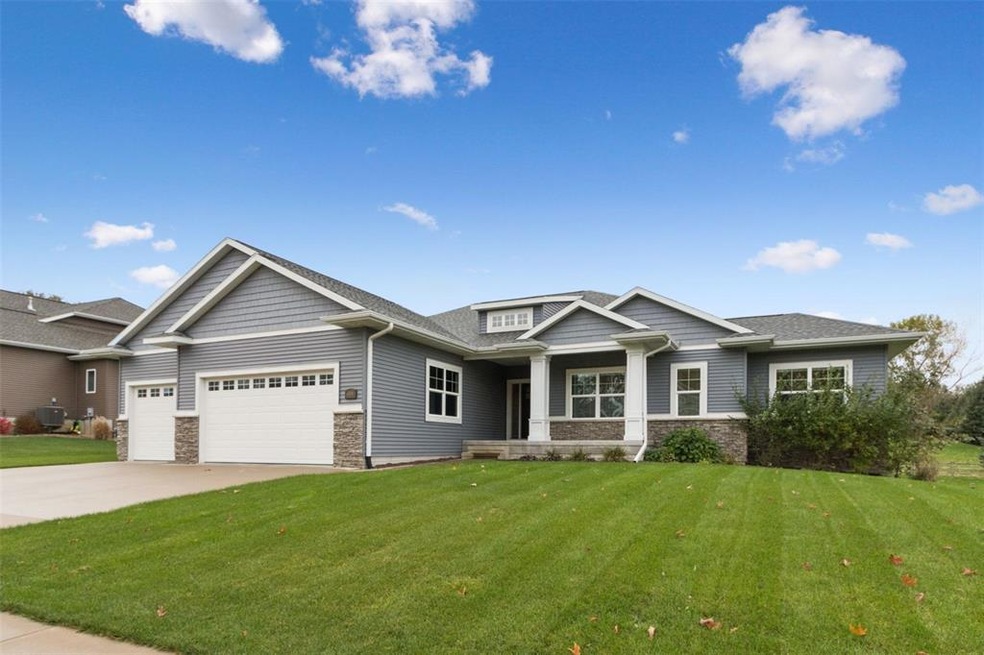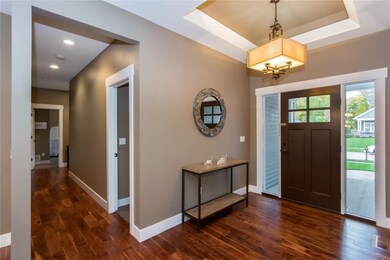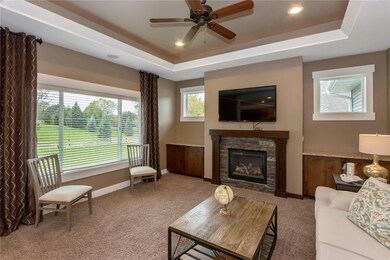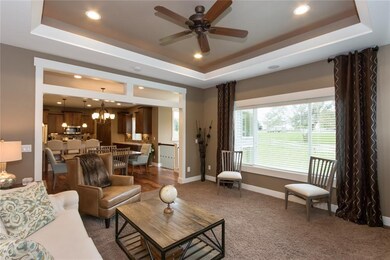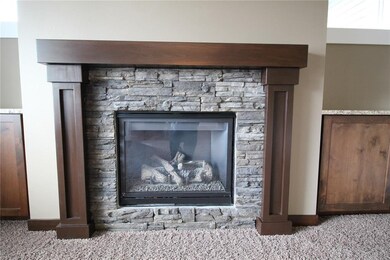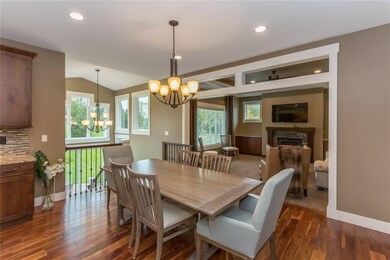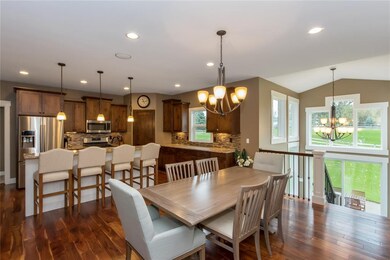
6909 Cottage Ridge Ct NE Cedar Rapids, IA 52411
Highlights
- Recreation Room with Fireplace
- Ranch Style House
- Cul-De-Sac
- John F. Kennedy High School Rated A-
- Hydromassage or Jetted Bathtub
- 3 Car Attached Garage
About This Home
As of April 2019Looking for privacy & incredible views? This stunning custom-built Ranch borders beautiful green horse pastures along w/lots of what Mother Nature offers! This home shows like a model & features an Atrium rear stairway w/huge windows allowing access to both the fin LL & rear yard with patio. High-end upgrades include Acacia hardwood flooring, Alder dove-tailed/soft-close cabinetry w/granite counters, pantry, custom backsplash, wide woodwork, tray ceilings in the Great Room & Master Bedroom, 2 gas fireplaces, a whirlpool tub, walk-in tile shower plus dual sinks in the master bath, built-in drop zone w/closet at garage entry, plus separate ML laundry room w/sink. The huge LL features a Family Room w/large windows, custom wet-bar & game table space, plus 2 large bedrooms and a full bath along with a huge storage room. Located on a quiet street w/quick access to I-380, Hwy 100 by-pass, grocery stores & shopping.
Last Agent to Sell the Property
Kathy Louvar
RUHL & RUHL REALTORS® Listed on: 12/04/2018
Home Details
Home Type
- Single Family
Est. Annual Taxes
- $8,038
Year Built
- 2011
Lot Details
- Lot Dimensions are 95 x 170
- Cul-De-Sac
HOA Fees
- $8 Monthly HOA Fees
Home Design
- Ranch Style House
- Poured Concrete
- Frame Construction
- Stone Exterior Construction
- Vinyl Construction Material
Interior Spaces
- Central Vacuum
- Sound System
- Great Room with Fireplace
- Combination Kitchen and Dining Room
- Recreation Room with Fireplace
Kitchen
- Range
- Microwave
- Dishwasher
- Disposal
Bedrooms and Bathrooms
- 5 Bedrooms | 3 Main Level Bedrooms
- Hydromassage or Jetted Bathtub
Laundry
- Laundry on main level
- Dryer
- Washer
Basement
- Walk-Out Basement
- Basement Fills Entire Space Under The House
Parking
- 3 Car Attached Garage
- Garage Door Opener
Outdoor Features
- Patio
Utilities
- Forced Air Cooling System
- Heating System Uses Gas
- Gas Water Heater
- Satellite Dish
- Cable TV Available
Ownership History
Purchase Details
Home Financials for this Owner
Home Financials are based on the most recent Mortgage that was taken out on this home.Purchase Details
Home Financials for this Owner
Home Financials are based on the most recent Mortgage that was taken out on this home.Purchase Details
Home Financials for this Owner
Home Financials are based on the most recent Mortgage that was taken out on this home.Purchase Details
Home Financials for this Owner
Home Financials are based on the most recent Mortgage that was taken out on this home.Similar Homes in Cedar Rapids, IA
Home Values in the Area
Average Home Value in this Area
Purchase History
| Date | Type | Sale Price | Title Company |
|---|---|---|---|
| Warranty Deed | $385,000 | None Available | |
| Warranty Deed | -- | None Available | |
| Warranty Deed | $380,000 | None Available | |
| Warranty Deed | $66,500 | None Available |
Mortgage History
| Date | Status | Loan Amount | Loan Type |
|---|---|---|---|
| Open | $266,000 | New Conventional | |
| Previous Owner | $275,000 | New Conventional | |
| Previous Owner | $280,000 | New Conventional | |
| Previous Owner | $328,600 | Farmers Home Administration | |
| Previous Owner | $336,000 | New Conventional | |
| Previous Owner | $254,600 | Adjustable Rate Mortgage/ARM |
Property History
| Date | Event | Price | Change | Sq Ft Price |
|---|---|---|---|---|
| 04/26/2019 04/26/19 | Sold | $385,000 | -3.7% | $122 / Sq Ft |
| 02/26/2019 02/26/19 | Price Changed | $399,900 | -2.4% | $127 / Sq Ft |
| 12/04/2018 12/04/18 | For Sale | $409,900 | +1.2% | $130 / Sq Ft |
| 10/20/2017 10/20/17 | Sold | $405,000 | -3.3% | $128 / Sq Ft |
| 09/03/2017 09/03/17 | Pending | -- | -- | -- |
| 08/11/2017 08/11/17 | Price Changed | $419,000 | -1.2% | $133 / Sq Ft |
| 07/19/2017 07/19/17 | Price Changed | $424,000 | -5.6% | $134 / Sq Ft |
| 04/05/2017 04/05/17 | For Sale | $449,000 | -- | $142 / Sq Ft |
Tax History Compared to Growth
Tax History
| Year | Tax Paid | Tax Assessment Tax Assessment Total Assessment is a certain percentage of the fair market value that is determined by local assessors to be the total taxable value of land and additions on the property. | Land | Improvement |
|---|---|---|---|---|
| 2024 | $8,330 | $462,800 | $93,900 | $368,900 |
| 2023 | $8,330 | $462,800 | $93,900 | $368,900 |
| 2022 | $8,180 | $403,800 | $84,000 | $319,800 |
| 2021 | $8,664 | $403,800 | $84,000 | $319,800 |
| 2020 | $8,664 | $401,300 | $59,300 | $342,000 |
| 2019 | $8,266 | $383,500 | $59,300 | $324,200 |
| 2018 | $8,038 | $383,500 | $59,300 | $324,200 |
| 2017 | $7,912 | $378,400 | $59,300 | $319,100 |
| 2016 | $7,912 | $372,200 | $59,300 | $312,900 |
| 2015 | $7,644 | $359,231 | $59,280 | $299,951 |
| 2014 | $7,644 | $359,231 | $59,280 | $299,951 |
| 2013 | $7,480 | $359,231 | $59,280 | $299,951 |
Agents Affiliated with this Home
-
K
Seller's Agent in 2019
Kathy Louvar
Ruhl & Ruhl
-
Wendy Votroubek

Buyer's Agent in 2019
Wendy Votroubek
SKOGMAN REALTY
(319) 389-7653
255 Total Sales
-
Karen Mathison

Seller's Agent in 2017
Karen Mathison
Realty87
(319) 573-8106
144 Total Sales
Map
Source: Cedar Rapids Area Association of REALTORS®
MLS Number: 1808246
APN: 13123-27011-00000
- 6712 Spring Grove Ct NE
- 6527 River Oak Ct
- 5515 Seminole Valley Trail NE
- 5509 Seminole Valley Trail NE
- 5503 Seminole Valley Trail NE
- 5300 Seminole Valley Trail NE
- 5801 Seminole Valley Trail NE
- 5521 Seminole Valley Trail NE
- 5413 Seminole Valley Trail NE
- 5226 Seminole Valley Trail NE
- 5416 Seminole Valley Trail NE
- 5408 Seminole Valley Trail NE
- 5422 Seminole Valley Trail NE
- 5624 Seminole Valley Trail NE
- 5630 Seminole Valley Trail NE
- 3400 Cedar River Ct NE
- 4116 Whitewood Ct NE
- 5402 Seminole Valley Trail NE
- 5820 Seminole Valley Trail NE
