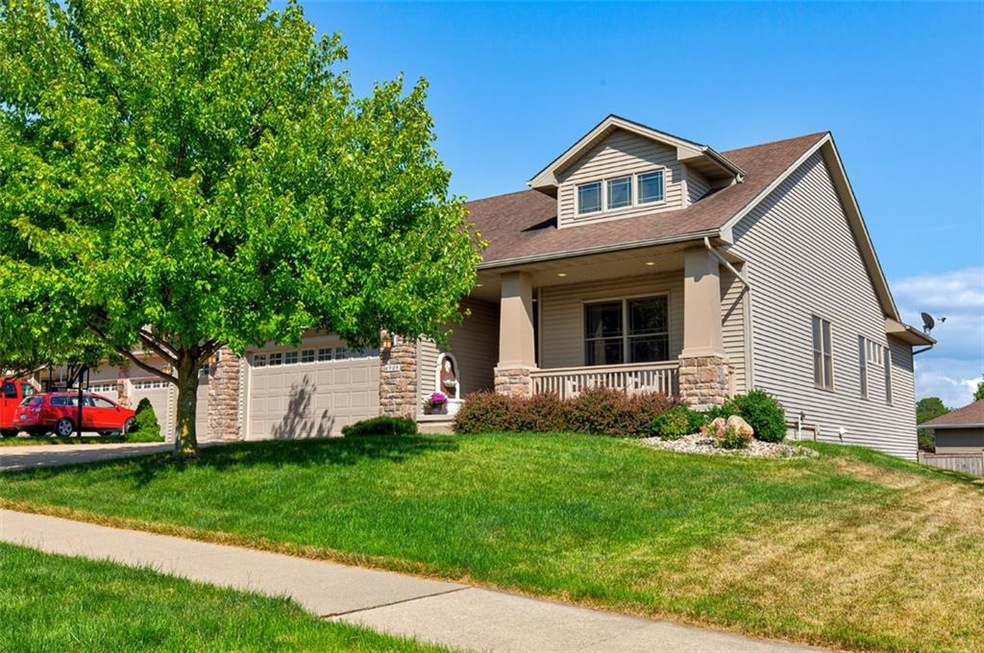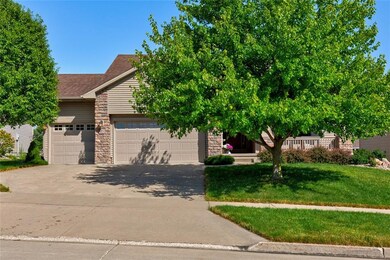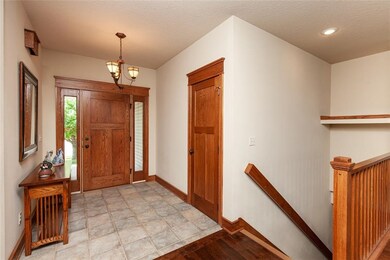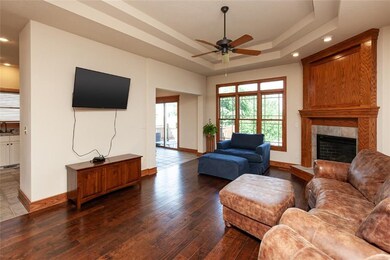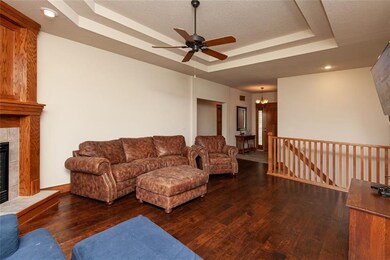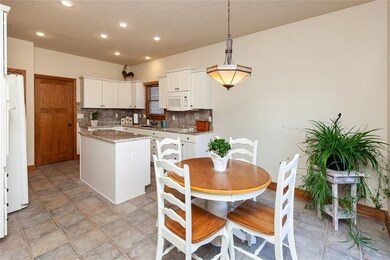
6909 Lewis Carroll Ct Johnston, IA 50131
North District NeighborhoodEstimated Value: $423,000 - $461,000
Highlights
- Deck
- Ranch Style House
- 2 Fireplaces
- Henry A. Wallace Elementary School Rated A
- Wood Flooring
- Covered patio or porch
About This Home
As of October 2020Beautifully maintained home in Johnston. The outside of the home has amazing landscaping, mature trees & a fully fenced in backyard, w/ walk-out from the basement to boot! Once you step in your 3 paneled solid oak door you see all the amazing woodwork throughout the home. The enormous living area has tray ceilings w/ a fireplace to entertain. Then you come into your dinning room/kitchen area that is open & offers granite counter tops w/ plenty of storage in all cabinets. Walk right out on to your deck with a gorgeous view of downtown Des Moines. Then walk down your stairs from your deck right into your private backyard. All 3 bedrooms in the home have walk-in closets. Master bathroom has a separate whirlpool tub & shower. Fully finished basement w/ fireplace & big enough for a pool table as well! Central vacuum throughout home & irrigation outside. This is the home you have to see to believe. Set your appointment to see it today! All info obtained from seller & public records.
Home Details
Home Type
- Single Family
Year Built
- Built in 2002
Lot Details
- 8,968 Sq Ft Lot
- Cul-De-Sac
- Property is Fully Fenced
- Wood Fence
- Irrigation
- Property is zoned PUD
HOA Fees
- $9 Monthly HOA Fees
Home Design
- Ranch Style House
- Asphalt Shingled Roof
- Vinyl Siding
Interior Spaces
- 1,663 Sq Ft Home
- Central Vacuum
- 2 Fireplaces
- Gas Log Fireplace
- Shades
- Finished Basement
- Walk-Out Basement
- Fire and Smoke Detector
Kitchen
- Eat-In Kitchen
- Stove
- Cooktop
- Microwave
- Dishwasher
Flooring
- Wood
- Carpet
- Tile
Bedrooms and Bathrooms
- 3 Main Level Bedrooms
Laundry
- Dryer
- Washer
Parking
- 3 Car Attached Garage
- Driveway
Outdoor Features
- Deck
- Covered patio or porch
Utilities
- Forced Air Heating and Cooling System
Community Details
- Hubbell Community Management Association, Phone Number (515) 280-2014
Listing and Financial Details
- Assessor Parcel Number 24100747100024
Ownership History
Purchase Details
Home Financials for this Owner
Home Financials are based on the most recent Mortgage that was taken out on this home.Purchase Details
Purchase Details
Home Financials for this Owner
Home Financials are based on the most recent Mortgage that was taken out on this home.Purchase Details
Home Financials for this Owner
Home Financials are based on the most recent Mortgage that was taken out on this home.Purchase Details
Similar Homes in Johnston, IA
Home Values in the Area
Average Home Value in this Area
Purchase History
| Date | Buyer | Sale Price | Title Company |
|---|---|---|---|
| Schmitt Tyler | $375,000 | None Available | |
| Jeffries Debra Jo | -- | None Available | |
| Jeffries Debra Jo | -- | -- | |
| Jeffries Debra Jo | $259,000 | -- | |
| Hubbell Homes Lc | $39,500 | -- |
Mortgage History
| Date | Status | Borrower | Loan Amount |
|---|---|---|---|
| Open | Schmitt Tyler | $329,125 | |
| Previous Owner | Jeffries Debra Jo | $200,000 | |
| Previous Owner | Jeffries Debra Jo | $118,000 | |
| Previous Owner | Jeffries Debra Jo | $129,680 |
Property History
| Date | Event | Price | Change | Sq Ft Price |
|---|---|---|---|---|
| 10/26/2020 10/26/20 | Sold | $325,000 | -13.3% | $195 / Sq Ft |
| 10/19/2020 10/19/20 | Pending | -- | -- | -- |
| 07/13/2020 07/13/20 | For Sale | $375,000 | -- | $225 / Sq Ft |
Tax History Compared to Growth
Tax History
| Year | Tax Paid | Tax Assessment Tax Assessment Total Assessment is a certain percentage of the fair market value that is determined by local assessors to be the total taxable value of land and additions on the property. | Land | Improvement |
|---|---|---|---|---|
| 2024 | $7,152 | $426,400 | $100,700 | $325,700 |
| 2023 | $7,076 | $426,400 | $100,700 | $325,700 |
| 2022 | $7,906 | $371,100 | $90,600 | $280,500 |
| 2021 | $7,768 | $371,100 | $90,600 | $280,500 |
| 2020 | $7,636 | $355,900 | $86,800 | $269,100 |
| 2019 | $7,886 | $355,900 | $86,800 | $269,100 |
| 2018 | $7,682 | $340,900 | $79,900 | $261,000 |
| 2017 | $7,084 | $340,900 | $79,900 | $261,000 |
| 2016 | $6,930 | $308,900 | $65,000 | $243,900 |
| 2015 | $6,930 | $308,900 | $65,000 | $243,900 |
| 2014 | $6,782 | $298,500 | $61,900 | $236,600 |
Agents Affiliated with this Home
-
Dustin Rankin

Seller's Agent in 2020
Dustin Rankin
RE/MAX
(515) 782-7430
1 in this area
74 Total Sales
-
Steve Wiederin

Buyer's Agent in 2020
Steve Wiederin
RE/MAX
(515) 771-3253
5 in this area
142 Total Sales
Map
Source: Des Moines Area Association of REALTORS®
MLS Number: 609698
APN: 241-00747100024
- 5633 Rittgers Ct
- 6805 Aubrey Ct
- 6814 Aubrey Ct
- 6909 Capitol View Ct
- 6799 NW 57th St
- 6788 NW 57th St
- 6917 Capitol View Ct
- 7087 Hillcrest Ct
- 6806 NW 54th Ct
- 5559 Kensington Cir
- 5823 NW 90th St
- 5831 NW 90th St
- 5839 NW 90th St
- 6899 Jack London Dr
- 6750 NW 53rd St
- 6953 Jack London Dr
- 7080 Forest Dr
- 7230 Hyperion Point Dr
- 6585 NW 56th St
- 5450 NW 66th Ave
- 6909 Lewis Carroll Ct
- 6905 Lewis Carroll Ct
- 6913 Lewis Carroll Ct
- 5805 Charles Dickens Ct
- 6917 Lewis Carroll Ct
- 6914 Lewis Carroll Ct
- 6918 Lewis Carroll Ct
- 6910 Lewis Carroll Ct
- 5801 Charles Dickens Ct
- 6901 Lewis Carroll Ct
- 6926 Lewis Carroll Ct
- 6906 Lewis Carroll Ct
- 6922 Lewis Carroll Ct
- 6917 Aubrey Ct
- 6913 Aubrey Ct
- 5800 Charles Dickens Ct
- 6902 Lewis Carroll Ct
- 6825 Lewis Carroll Ct
- 5804 Charles Dickens Ct
- 5628 Rittgers Ct
