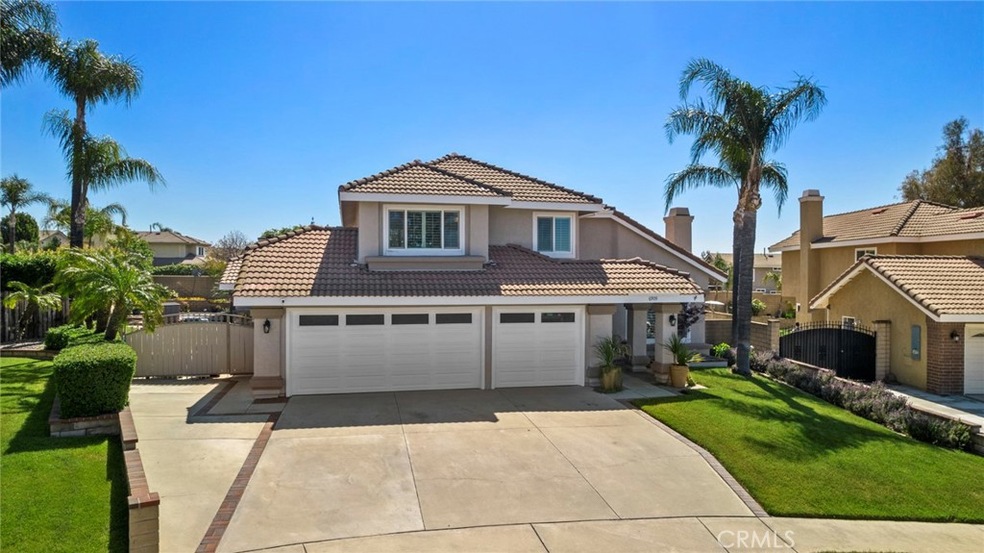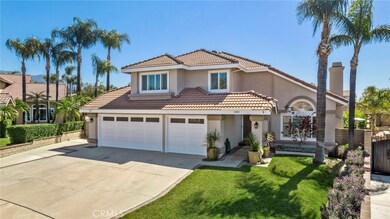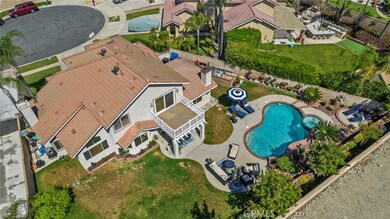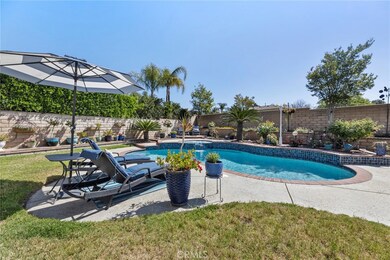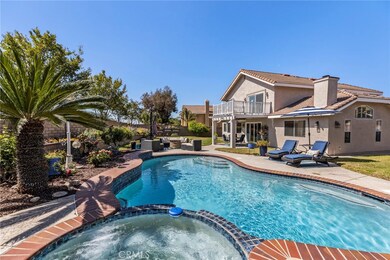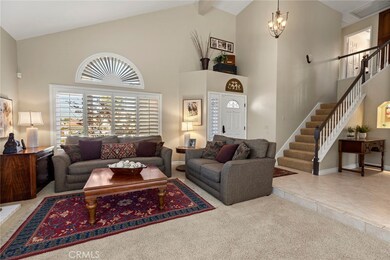
6909 Stanislaus Place Rancho Cucamonga, CA 91701
Highlights
- In Ground Pool
- RV Access or Parking
- Open Floorplan
- Victoria Groves Elementary Rated A-
- Updated Kitchen
- Mountain View
About This Home
As of July 2021NO MORE SHOWINGS. We are reviewing offers... LUXURIOUS. ELEGANT. SOPHISTICATED. When only the best will do...Welcome to Stanislaus Place, one of the best kept secrets in Rancho Cucamonga! Located near the 210 freeway, Pacific Electric walking Trail, and Central Park, this beautifully maintained home is within the award winning Los Osos High School boundary. YOUR FOREVER HOME is located on a private, oversized, cul de sac lot, where neighbors get together for summer BBQ's, 4th of July neighborhood events, or to meet for up for a quick walk on the trail. Resort like backyard with mountain views, spend the entire day with your favorite cold beverage, lounge by the pool, or, roast hot dogs or marshmallow smores with family or friends in the evening. This welcoming, upgraded home with an open floor plan has a formal living and dining room as well as a huge family room with fireplace, perfect for entertaining.. Come see what all the talk is about...Stanislaus Place, Rancho Cucamonga is the place to be! Close to Victoria Gardens, restaurants, award winning schools, MetroLink, minutes to the mountains, the beach and the happiest place on earth!! Welcome home. CHECK OUT THIS VIDEO! https://vimeo.com/545326148
Last Agent to Sell the Property
BHHS CA Properties License #01170933 Listed on: 05/06/2021

Home Details
Home Type
- Single Family
Est. Annual Taxes
- $9,517
Year Built
- Built in 1988 | Remodeled
Lot Details
- 10,700 Sq Ft Lot
- Cul-De-Sac
- Block Wall Fence
- Landscaped
- Flag Lot
- Garden
- Front Yard
Parking
- 3 Car Direct Access Garage
- Front Facing Garage
- Three Garage Doors
- Driveway
- On-Street Parking
- Off-Street Parking
- RV Access or Parking
Property Views
- Mountain
- Park or Greenbelt
- Neighborhood
Home Design
- Traditional Architecture
- Turnkey
- Asphalt Roof
- Stucco
Interior Spaces
- 2,151 Sq Ft Home
- 2-Story Property
- Open Floorplan
- Cathedral Ceiling
- Ceiling Fan
- Plantation Shutters
- Formal Entry
- Family Room with Fireplace
- Family Room Off Kitchen
- Living Room
- Dining Room
- Laundry Room
Kitchen
- Eat-In Country Kitchen
- Updated Kitchen
- Breakfast Area or Nook
- Open to Family Room
- Breakfast Bar
- Built-In Range
- Dishwasher
Flooring
- Carpet
- Tile
Bedrooms and Bathrooms
- 3 Bedrooms
- All Upper Level Bedrooms
- Remodeled Bathroom
- Bathtub with Shower
- Separate Shower
- Exhaust Fan In Bathroom
Home Security
- Carbon Monoxide Detectors
- Fire and Smoke Detector
Pool
- In Ground Pool
- In Ground Spa
Outdoor Features
- Balcony
- Deck
- Covered patio or porch
- Exterior Lighting
Schools
- Carlton Elementary School
- Vineyard Middle School
- Los Osos High School
Utilities
- Central Heating and Cooling System
- Sewer Paid
Additional Features
- Doors swing in
- Property is near a park
Community Details
- No Home Owners Association
Listing and Financial Details
- Tax Lot 38
- Tax Tract Number 116
- Assessor Parcel Number 1076421710000
Ownership History
Purchase Details
Purchase Details
Home Financials for this Owner
Home Financials are based on the most recent Mortgage that was taken out on this home.Purchase Details
Home Financials for this Owner
Home Financials are based on the most recent Mortgage that was taken out on this home.Similar Homes in Rancho Cucamonga, CA
Home Values in the Area
Average Home Value in this Area
Purchase History
| Date | Type | Sale Price | Title Company |
|---|---|---|---|
| Grant Deed | -- | None Listed On Document | |
| Grant Deed | $810,500 | Chicago Title Company | |
| Grant Deed | $660,000 | Ticor Title Company |
Mortgage History
| Date | Status | Loan Amount | Loan Type |
|---|---|---|---|
| Previous Owner | $445,000 | New Conventional | |
| Previous Owner | $300,000 | Commercial | |
| Previous Owner | $467,000 | New Conventional | |
| Previous Owner | $473,500 | New Conventional | |
| Previous Owner | $495,000 | Stand Alone First | |
| Previous Owner | $82,000 | Credit Line Revolving | |
| Previous Owner | $527,000 | Fannie Mae Freddie Mac | |
| Previous Owner | $200,000 | Unknown |
Property History
| Date | Event | Price | Change | Sq Ft Price |
|---|---|---|---|---|
| 06/01/2025 06/01/25 | For Sale | $1,020,000 | +25.8% | $474 / Sq Ft |
| 07/01/2021 07/01/21 | Sold | $810,500 | +5.4% | $377 / Sq Ft |
| 05/13/2021 05/13/21 | Pending | -- | -- | -- |
| 05/13/2021 05/13/21 | For Sale | $768,800 | -5.1% | $357 / Sq Ft |
| 05/10/2021 05/10/21 | Off Market | $810,500 | -- | -- |
| 05/06/2021 05/06/21 | For Sale | $768,800 | -- | $357 / Sq Ft |
Tax History Compared to Growth
Tax History
| Year | Tax Paid | Tax Assessment Tax Assessment Total Assessment is a certain percentage of the fair market value that is determined by local assessors to be the total taxable value of land and additions on the property. | Land | Improvement |
|---|---|---|---|---|
| 2024 | $9,517 | $843,246 | $210,812 | $632,434 |
| 2023 | $9,297 | $826,711 | $206,678 | $620,033 |
| 2022 | $9,263 | $810,500 | $202,625 | $607,875 |
| 2021 | $7,838 | $669,000 | $234,000 | $435,000 |
| 2020 | $7,053 | $619,000 | $216,300 | $402,700 |
| 2019 | $7,063 | $601,000 | $210,000 | $391,000 |
| 2018 | $7,041 | $600,900 | $209,800 | $391,100 |
| 2017 | $6,401 | $559,000 | $195,200 | $363,800 |
| 2016 | $6,063 | $532,400 | $185,900 | $346,500 |
| 2015 | $5,834 | $507,000 | $177,000 | $330,000 |
| 2014 | $5,792 | $507,000 | $177,000 | $330,000 |
Agents Affiliated with this Home
-
David Gushue
D
Seller Co-Listing Agent in 2025
David Gushue
GUSHUE REAL ESTATE
(909) 946-6633
22 in this area
103 Total Sales
-
Sandy Rodriguez

Seller's Agent in 2021
Sandy Rodriguez
BHHS CA Properties
(714) 624-1085
1 in this area
87 Total Sales
-
Daniel Gushue

Buyer's Agent in 2021
Daniel Gushue
GUSHUE REAL ESTATE
(909) 946-6633
33 in this area
188 Total Sales
Map
Source: California Regional Multiple Listing Service (CRMLS)
MLS Number: PW21094926
APN: 1076-421-71
- 10933 Emerson St
- 10880 Colusa St
- 11015 Charleston St
- 7025 Palm Dr
- 11137 Amarillo St
- 10761 Ring Ave
- 11143 Shaw St
- 7240 Meadowlark Place
- 10672 Finch Ave
- 10664 Finch Ave
- 7330 Weatherly Place
- 7363 Roxbury Place
- 11345 Starlight Dr
- 6699 Summerstone Ct
- 10414 Hamilton St
- 6787 Cartilla Ave
- 11103 Muirfield Dr
- 10830 Sundance Dr
- 7390 Belpine Place
- 10655 Lemon Ave Unit 2402
