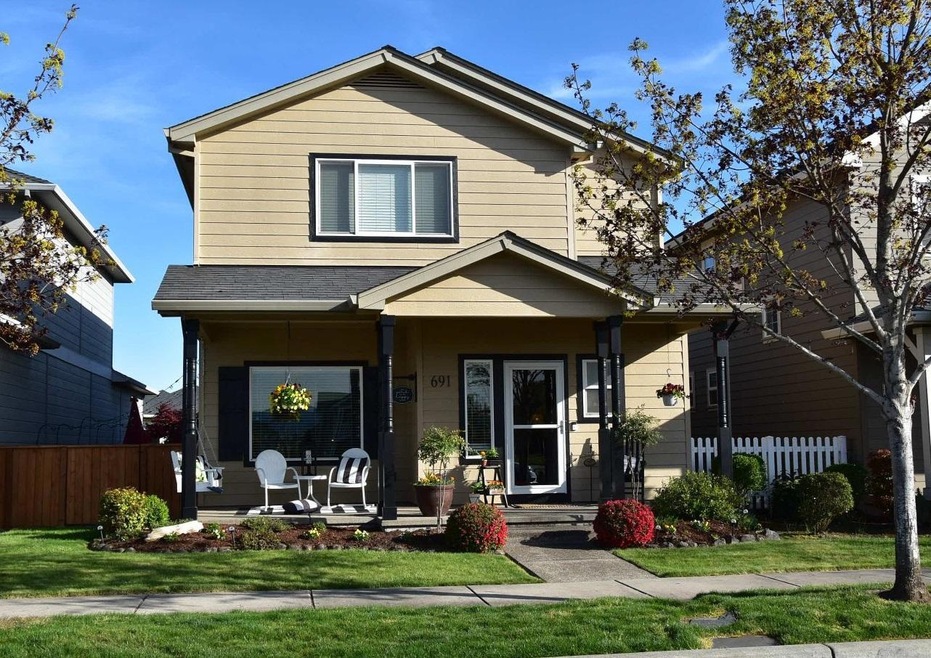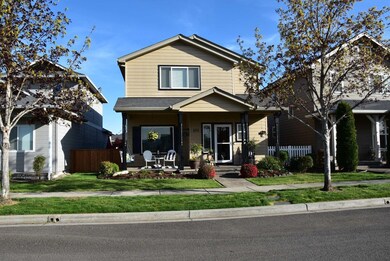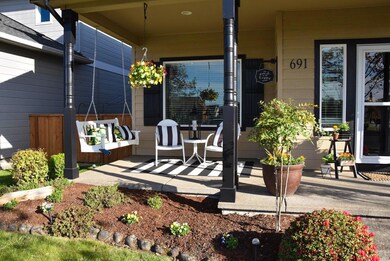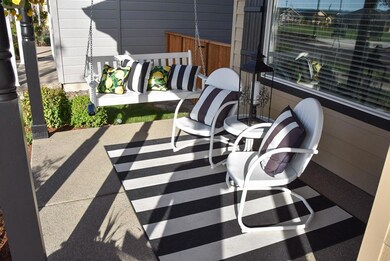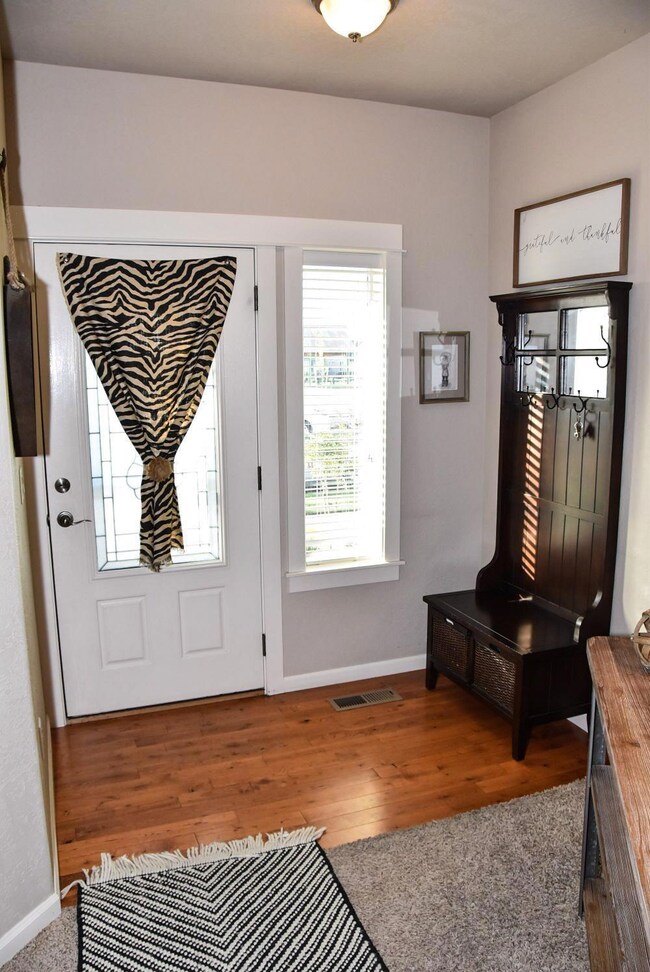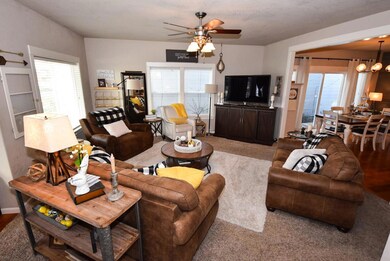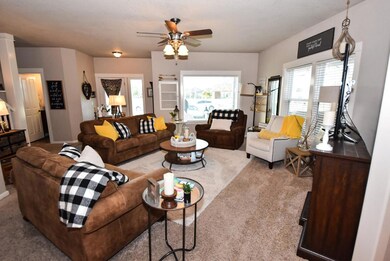
691 Buck Point St Central Point, OR 97502
Highlights
- Mountain View
- 2-Story Property
- Sport Court
- Vaulted Ceiling
- Wood Flooring
- 5-minute walk to Twin Creeks Park
About This Home
As of July 2020Curb Appeal! This Beautiful Home is located in the desirable Twin Creeks Development. The Front porch with hanging swing is truly inviting. From the porch, you are looking out onto the new multi-activity community Park. Entering the home you'll be impressed with the spacious front Living Room with high ceilings and large windows which give a light & bright environment. Hardwood floors in the dining and kitchen. The Kitchen offers custom white cabinets, stainless appliances, Gas range, tiled backsplash, deep farm style sink, counter eating, pedestal lights. Laundry room w/ample cabinet storage and access to garage. The Half bath is on the main floor. Upstairs: There is a Spacious Master Bedroom w/ Vaulted ceiling and walk-in closet. Master bath has a double sink vanity. There's also a sizable full hall bathroom for the other 2 bedrooms. There is a well maintained side yard for family and entertaining. There's even a 2nd Park in back! Table Rock Views! This is a must tour property
Last Agent to Sell the Property
Mark Akkette
RE/MAX Integrity License #980300111 Listed on: 04/17/2020
Home Details
Home Type
- Single Family
Est. Annual Taxes
- $3,722
Year Built
- Built in 2007
Lot Details
- 3,485 Sq Ft Lot
- Level Lot
- Property is zoned MMR, MMR
HOA Fees
- $35 Monthly HOA Fees
Parking
- 2 Car Attached Garage
Property Views
- Mountain
- Territorial
Home Design
- 2-Story Property
- Frame Construction
- Composition Roof
- Concrete Perimeter Foundation
Interior Spaces
- 1,948 Sq Ft Home
- Vaulted Ceiling
- Ceiling Fan
- Double Pane Windows
- Vinyl Clad Windows
- Living Room
- Dining Room
- Laundry Room
Kitchen
- Oven
- Range
- Microwave
- Dishwasher
- Disposal
Flooring
- Wood
- Carpet
- Vinyl
Bedrooms and Bathrooms
- 3 Bedrooms
- Walk-In Closet
Home Security
- Carbon Monoxide Detectors
- Fire and Smoke Detector
Outdoor Features
- Patio
Schools
- Scenic Middle School
Utilities
- Forced Air Heating and Cooling System
- Heating System Uses Natural Gas
- Water Heater
Listing and Financial Details
- Assessor Parcel Number 01986434
Community Details
Recreation
- Sport Court
- Community Playground
Ownership History
Purchase Details
Home Financials for this Owner
Home Financials are based on the most recent Mortgage that was taken out on this home.Purchase Details
Home Financials for this Owner
Home Financials are based on the most recent Mortgage that was taken out on this home.Purchase Details
Home Financials for this Owner
Home Financials are based on the most recent Mortgage that was taken out on this home.Purchase Details
Home Financials for this Owner
Home Financials are based on the most recent Mortgage that was taken out on this home.Similar Homes in Central Point, OR
Home Values in the Area
Average Home Value in this Area
Purchase History
| Date | Type | Sale Price | Title Company |
|---|---|---|---|
| Warranty Deed | $359,900 | Ticor Title Company Of Or | |
| Warranty Deed | $287,000 | First American | |
| Warranty Deed | $265,000 | Amerititle | |
| Bargain Sale Deed | -- | None Available |
Mortgage History
| Date | Status | Loan Amount | Loan Type |
|---|---|---|---|
| Open | $305,915 | New Conventional | |
| Previous Owner | $281,801 | New Conventional | |
| Previous Owner | $229,300 | New Conventional | |
| Previous Owner | $238,500 | Purchase Money Mortgage |
Property History
| Date | Event | Price | Change | Sq Ft Price |
|---|---|---|---|---|
| 07/23/2020 07/23/20 | Sold | $359,900 | -10.0% | $185 / Sq Ft |
| 06/21/2020 06/21/20 | Pending | -- | -- | -- |
| 04/17/2020 04/17/20 | For Sale | $399,900 | +39.3% | $205 / Sq Ft |
| 09/30/2015 09/30/15 | Sold | $287,000 | -3.4% | $147 / Sq Ft |
| 08/17/2015 08/17/15 | Pending | -- | -- | -- |
| 05/28/2015 05/28/15 | For Sale | $297,000 | -- | $152 / Sq Ft |
Tax History Compared to Growth
Tax History
| Year | Tax Paid | Tax Assessment Tax Assessment Total Assessment is a certain percentage of the fair market value that is determined by local assessors to be the total taxable value of land and additions on the property. | Land | Improvement |
|---|---|---|---|---|
| 2025 | $4,281 | $257,470 | $109,920 | $147,550 |
| 2024 | $4,281 | $249,980 | $106,720 | $143,260 |
| 2023 | $4,143 | $242,700 | $103,610 | $139,090 |
| 2022 | $4,046 | $242,700 | $103,610 | $139,090 |
| 2021 | $3,931 | $235,640 | $100,590 | $135,050 |
| 2020 | $3,816 | $228,780 | $97,660 | $131,120 |
| 2019 | $3,722 | $215,660 | $92,060 | $123,600 |
| 2018 | $3,710 | $209,380 | $89,380 | $120,000 |
| 2017 | $3,518 | $209,380 | $89,380 | $120,000 |
| 2016 | $3,415 | $197,370 | $84,240 | $113,130 |
| 2015 | $3,272 | $197,370 | $84,240 | $113,130 |
| 2014 | $3,189 | $186,050 | $79,410 | $106,640 |
Agents Affiliated with this Home
-
M
Seller's Agent in 2020
Mark Akkette
RE/MAX
-
Sheri Sonnen

Buyer's Agent in 2020
Sheri Sonnen
RE/MAX
(541) 727-2641
45 Total Sales
-
Randy McBee

Seller's Agent in 2015
Randy McBee
John L. Scott Medford
(541) 774-5631
88 Total Sales
Map
Source: Oregon Datashare
MLS Number: 103012518
APN: 10986434
- 0 Boulder Ridge St
- 1128 Boulder Ridge St
- 1023 Sandoz St
- 629 Bridge Creek Dr
- 1310 River Run St
- 1407 Rustler Peak St
- 1317 River Run St
- 434 Bridge Creek Dr
- 358 Cascade Dr
- 1409 River Run St
- 349 Cascade Dr
- 1417 River Run St
- 1135 Shake Dr
- 4626 N Pacific Hwy
- 761 Griffin Oaks Dr
- 626 Griffin Oaks Dr
- 809 N Haskell St
- 1741 River Run St
- 1210 Comet Way
- 4025 Sunland Ave
