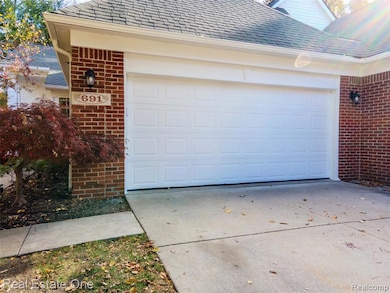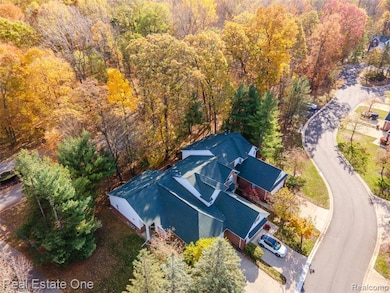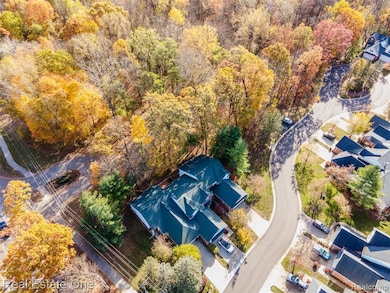Estimated payment $2,324/month
Highlights
- Ranch Style House
- 2 Car Direct Access Garage
- Forced Air Heating System
- Walled Lake Elementary School Rated A-
- Cul-De-Sac
About This Home
Fantastic end unit ranch condominium with full basement and attached garage. This unit feels like a home not a apartment style. MAPLE FOREST is one of the most sought after condo complexes in Wixom. Enjoy the tree lined street of Award winning beauty award. Great location in Wixom as the Gunnar Metalia park with the Michigan Air-line Trail adjacent to this property. A quiet small street is a bonus. Impressive open and high ceiling floor-plan greets you immediately. Seller has just replaced furnace and a on demand water heater. Fresh paint and new vinyl wood floor was added. First floor laundry and large great room for you to enjoy. The primary bedroom with full bath and 2 closets with a walk-in. Large basement with a portion finished off for more space to enjoy. Convenient attached 2 car garage completely drywalled and finished. New furnace and updated/sealed duct work in 2023, whole house on demand hot water new in Aug of 2024. New carpeting and dining flooring. It is next to impossible to get into this complex at this low price. Get a chance to get in this one to see. Call for a showing today!
Property Details
Home Type
- Condominium
Est. Annual Taxes
Year Built
- Built in 1999
HOA Fees
- $370 Monthly HOA Fees
Parking
- 2 Car Direct Access Garage
Home Design
- 1,200 Sq Ft Home
- Ranch Style House
- Brick Exterior Construction
- Poured Concrete
- Vinyl Construction Material
Bedrooms and Bathrooms
- 2 Bedrooms
- 2 Full Bathrooms
Utilities
- Forced Air Heating System
- Heating System Uses Natural Gas
Additional Features
- Cul-De-Sac
- Ground Level
- Partially Finished Basement
Listing and Financial Details
- Assessor Parcel Number 1732276024
Community Details
Overview
- Kathleen Association, Phone Number (248) 324-0400
- Maple Forest Courtyards Occpn 1078 Subdivision
Pet Policy
- Pets Allowed
Map
Home Values in the Area
Average Home Value in this Area
Tax History
| Year | Tax Paid | Tax Assessment Tax Assessment Total Assessment is a certain percentage of the fair market value that is determined by local assessors to be the total taxable value of land and additions on the property. | Land | Improvement |
|---|---|---|---|---|
| 2024 | $4,272 | $125,300 | $0 | $0 |
| 2023 | $2,408 | $109,110 | $0 | $0 |
| 2022 | $2,418 | $105,200 | $0 | $0 |
| 2021 | $2,407 | $100,680 | $0 | $0 |
| 2020 | $2,323 | $97,610 | $0 | $0 |
| 2019 | $2,413 | $95,770 | $0 | $0 |
| 2018 | $2,447 | $89,920 | $0 | $0 |
| 2017 | $2,414 | $88,530 | $0 | $0 |
| 2016 | $2,402 | $87,680 | $0 | $0 |
| 2015 | -- | $80,070 | $0 | $0 |
| 2014 | -- | $64,560 | $0 | $0 |
| 2011 | -- | $57,970 | $0 | $0 |
Property History
| Date | Event | Price | List to Sale | Price per Sq Ft | Prior Sale |
|---|---|---|---|---|---|
| 12/10/2025 12/10/25 | Price Changed | $299,500 | -0.2% | $250 / Sq Ft | |
| 11/06/2025 11/06/25 | For Sale | $300,000 | +40.8% | $250 / Sq Ft | |
| 09/29/2023 09/29/23 | Sold | $213,000 | 0.0% | $176 / Sq Ft | View Prior Sale |
| 08/01/2023 08/01/23 | Pending | -- | -- | -- | |
| 08/01/2023 08/01/23 | For Sale | $213,000 | -- | $176 / Sq Ft |
Purchase History
| Date | Type | Sale Price | Title Company |
|---|---|---|---|
| Warranty Deed | $213,000 | Cislo Title | |
| Warranty Deed | $213,000 | Cislo Title | |
| Interfamily Deed Transfer | -- | Attorney | |
| Warranty Deed | $111,000 | Title Express Llc | |
| Warranty Deed | $175,000 | Metropolitan Title Company | |
| Deed | -- | -- | |
| Deed | $246,210 | -- |
Mortgage History
| Date | Status | Loan Amount | Loan Type |
|---|---|---|---|
| Open | $10,000 | No Value Available | |
| Closed | $10,000 | No Value Available | |
| Open | $202,800 | New Conventional | |
| Closed | $202,800 | New Conventional |
Source: Realcomp
MLS Number: 20251050354
APN: 17-32-276-024
- 2750 Maple Forest Dr
- 746 Red Maple Ln
- 2588 Maple Forest Ct
- 2759 Maple Forest Dr Unit 84
- 913 Rikki Ann Ct
- 2406 Madison St
- 2988 Theodore
- 3010 Theodore
- 3022 Theodore E
- 2225 Silvermaple Ct
- 1255 Andover Dr
- 3201 Roma Ct
- 3184 Roma Ct
- 3202 Roma Ct
- 1369 Flamingo
- 882 Natures Cove Ct
- 3221 Chambers W
- 2104 Trailway Ct
- 14210 Addington Dr
- 9103 Addington Dr
- 355 Beck Rd
- 48200 Pontiac Trail
- 2063 Shearwater Cir
- 3202 Roma Ct
- 30900 Tamarack St
- 834 Natures Cove Ct Unit 6
- 31071 Lakeview Blvd
- 3142 Johanna Ware W
- 30951 Stone Ridge Dr
- 16211 Addington Dr Unit 192
- 3201 Addington Dr Unit 30
- 8104 Addington Dr
- 245 Wright St Unit 69
- 20209 Chesapeake Cir Unit 230
- 12200 Chesapeake Cir Unit 133
- 8208 Chesapeake Cir Unit 95
- 17208 Chesapeake Cir Unit 197
- 31170 Wellington Dr
- 2739 Lakeridge
- 45685 Timberlane Ct







