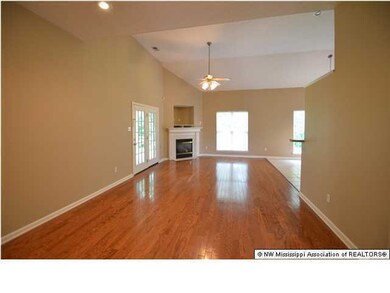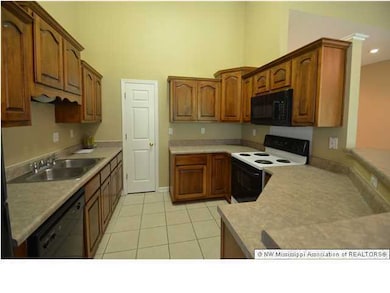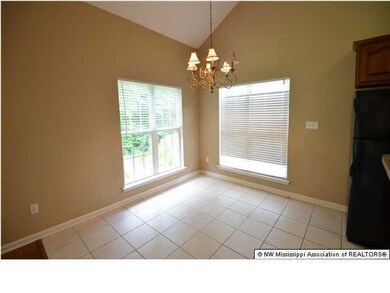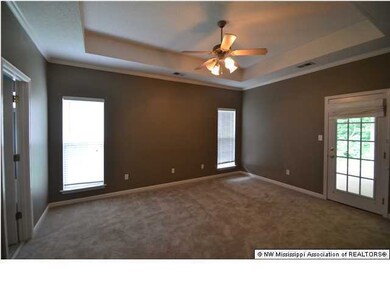
691 Classic Dr S Hernando, MS 38632
Highlights
- Golf Course Community
- Cathedral Ceiling
- Combination Kitchen and Living
- Oak Grove Central Elementary School Rated A-
- Wood Flooring
- Breakfast Room
About This Home
As of May 2023BEAUTIFUL HOME IN GOLF COMMUNITY. THIS HOME OFFERS 3 BEDROOMS, 2 FULL BATHS PLUS A HUGE UNFINISHED EXPANDABLE AREA. THE SPACIOUS GREAT ROOM FEATURES GORGEOUS HARDWOOD FLOORS, CORNER FIREPLACE, AND A DOOR THAT LEADS TO THE COVERED PATIO. THE KITCHEN COMES WITH A BREAKFAST/SNACK BAR THAT OVERLOOKS THE GREAT ROOM AND A NICE BREAKFAST AREA. THE MASTER BEDROOM FEATURES A NICE SALON BATH WITH DOUBLE SINKS, WALK IN SHOWER AND A HUGE WALK IN CLOSET. THE MASTER BEDROOM ALSO COMES WITH A PRIVATE DOOR THAT LEADS OUTSIDE AS WELL. ON THE OTHER SIDE OF HOME, YOU WILL FIND THE 2 ADDITIONAL BEDROOMS AND A FULL BATH. OUTBACK YOU WILL FIND A HUGE COVERED PATIO THAT OVERLOOKS THE BACKYARD. THE BACKYARD IS PRIVACY FENCED WITH WROUGHT-IRON FENCING ACROSS THE BACK. NEUTRAL COLORS THROUGHOUT;SECURITY SYSTEM AND 2 CAR GARAGE.
Last Agent to Sell the Property
BRIAN COUCH
Century 21 Bob Leigh & Associates-her Listed on: 06/06/2013
Co-Listed By
TERRY THOMAS
Century 21 Bob Leigh & Associates-her
Last Buyer's Agent
RANDY CANNON
Century 21 Prestige
Home Details
Home Type
- Single Family
Est. Annual Taxes
- $2,897
Year Built
- Built in 2004
Lot Details
- Lot Dimensions are 36x141
- Wrought Iron Fence
- Property is Fully Fenced
- Wood Fence
- Landscaped
Parking
- 2 Car Attached Garage
- Garage Door Opener
Home Design
- Brick Exterior Construction
- Slab Foundation
- Architectural Shingle Roof
Interior Spaces
- 1,781 Sq Ft Home
- Cathedral Ceiling
- Ceiling Fan
- Gas Log Fireplace
- Great Room with Fireplace
- Combination Kitchen and Living
- Breakfast Room
- Fire and Smoke Detector
Kitchen
- Breakfast Bar
- Electric Oven
- Electric Range
- Microwave
- Dishwasher
- Disposal
Flooring
- Wood
- Carpet
- Tile
Bedrooms and Bathrooms
- 3 Bedrooms
- 2 Full Bathrooms
- Double Vanity
- Bathtub Includes Tile Surround
- Separate Shower
Outdoor Features
- Patio
- Rain Gutters
Schools
- Hernando Hills Elementary School
- Hernando Middle School
- Hernando High School
Utilities
- Forced Air Heating and Cooling System
- Heating System Uses Natural Gas
- Natural Gas Connected
Community Details
Overview
- Fairway Woods Subdivision
Recreation
- Golf Course Community
Ownership History
Purchase Details
Home Financials for this Owner
Home Financials are based on the most recent Mortgage that was taken out on this home.Purchase Details
Home Financials for this Owner
Home Financials are based on the most recent Mortgage that was taken out on this home.Similar Homes in Hernando, MS
Home Values in the Area
Average Home Value in this Area
Purchase History
| Date | Type | Sale Price | Title Company |
|---|---|---|---|
| Warranty Deed | -- | First Integrity Title | |
| Warranty Deed | -- | None Available |
Mortgage History
| Date | Status | Loan Amount | Loan Type |
|---|---|---|---|
| Previous Owner | $139,500 | New Conventional | |
| Previous Owner | $49,290 | Unknown |
Property History
| Date | Event | Price | Change | Sq Ft Price |
|---|---|---|---|---|
| 05/24/2023 05/24/23 | Sold | -- | -- | -- |
| 05/03/2023 05/03/23 | Pending | -- | -- | -- |
| 04/29/2023 04/29/23 | For Sale | $324,900 | +103.2% | $131 / Sq Ft |
| 07/25/2013 07/25/13 | Sold | -- | -- | -- |
| 06/19/2013 06/19/13 | Pending | -- | -- | -- |
| 06/06/2013 06/06/13 | For Sale | $159,900 | -- | $90 / Sq Ft |
Tax History Compared to Growth
Tax History
| Year | Tax Paid | Tax Assessment Tax Assessment Total Assessment is a certain percentage of the fair market value that is determined by local assessors to be the total taxable value of land and additions on the property. | Land | Improvement |
|---|---|---|---|---|
| 2024 | $2,897 | $20,878 | $3,750 | $17,128 |
| 2023 | $2,897 | $13,919 | $0 | $0 |
| 2022 | $1,631 | $13,919 | $2,500 | $11,419 |
| 2021 | $1,631 | $13,919 | $2,500 | $11,419 |
| 2020 | $1,504 | $13,006 | $2,500 | $10,506 |
| 2019 | $1,504 | $13,006 | $2,500 | $10,506 |
| 2017 | $1,554 | $24,092 | $13,296 | $10,796 |
| 2016 | $1,477 | $13,296 | $2,500 | $10,796 |
| 2015 | $1,777 | $24,092 | $13,296 | $10,796 |
| 2014 | $1,434 | $13,296 | $0 | $0 |
| 2013 | $1,779 | $13,296 | $0 | $0 |
Agents Affiliated with this Home
-
L
Seller's Agent in 2023
Luke Shepherd
Best Real Estate Company, Llc
(662) 292-1917
-
M
Buyer's Agent in 2023
MIKE ANDERSON
Keller Williams Realty
-
B
Seller's Agent in 2013
BRIAN COUCH
Century 21 Bob Leigh & Associates-her
-
T
Seller Co-Listing Agent in 2013
TERRY THOMAS
Century 21 Bob Leigh & Associates-her
-
R
Buyer's Agent in 2013
RANDY CANNON
Century 21 Prestige
Map
Source: MLS United
MLS Number: 2284267
APN: 3073061100021500
- 922 Classic Cove
- 723 Fairway Trail
- 549 Classic Dr N
- 650 Fairway Dr
- 762 Madison Cir
- 850 Martin Cir S
- 1567 Eden Loop
- 211 Fairway Trace Dr
- 5267 Reserve Way
- 2194 Livingston Way
- 3054 Meadows Way
- 2095 Livingston Way
- 5169 Reserve Way
- 1215 Augusta Dr S
- 220 Flushing Cove
- 1297 Grove Park Office Dr
- 785 Fairway Pointe Cove W
- 268 Tara Cove
- 1501 Mount Pleasant Rd
- 1705 Cedar Lake Cove






