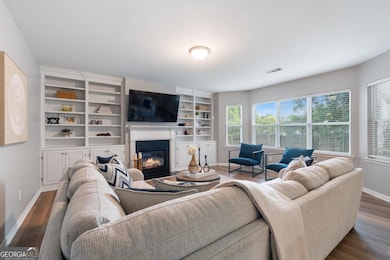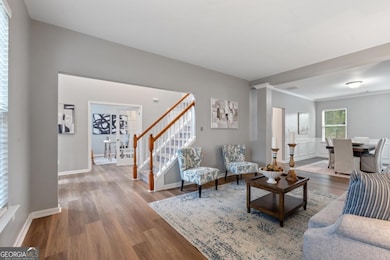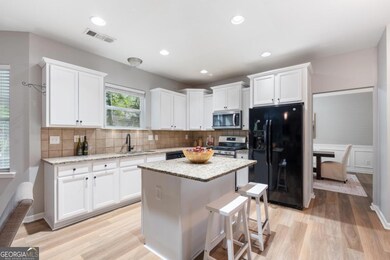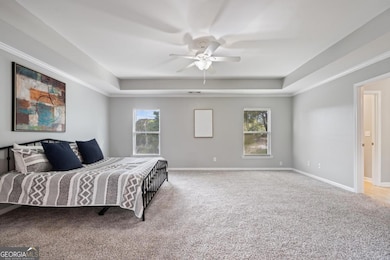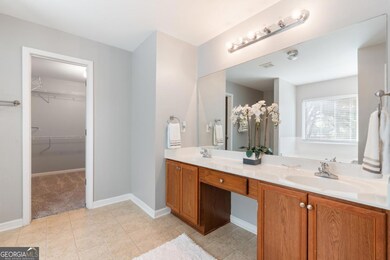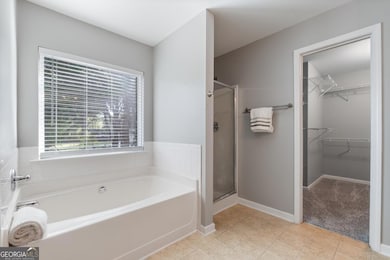691 Crosswinds Cir Marietta, GA 30008
Southwestern Marietta NeighborhoodEstimated payment $2,939/month
Highlights
- Craftsman Architecture
- Dining Room Seats More Than Twelve
- Bonus Room
- Marietta High School Rated A-
- Wood Flooring
- Great Room
About This Home
Just 7 minutes from downtown Marietta Square, this 3,440 sq ft home is your classic dream come true. Beautifully maintained and thoughtfully designed, it offers multiple living spaces and an easy flow for entertaining or everyday living. The all-white kitchen is a standout in the neighborhood, featuring recessed lighting, plenty of counter space, and modern finishes. The primary suite feels like a true retreat, complete with a private sitting area, a massive walk-in closet, and a spa-like bath. The home's layout is built for both functionality and fun. A formal office provides the perfect work-from-home setup, while generous secondary bedrooms offer plenty of space for everyone. Step outside to a massive flat backyard where an oversized screened-in porch and two patios create the ultimate indoor-outdoor living experience-perfect for BBQs, gatherings, or relaxing evenings. With abundant storage and over 3,400 square feet of finished space, this home has room for it all. The location is just as impressive. Marietta Square offers an energetic mix of award-worthy restaurants, art venues, and craft breweries. Dine at local favorites like Mac's Chophouse or Hamp & Harry's, grab a Mediterranean bite at Kiosco, or unwind at Glover Park Brewery just steps from the Square. For art lovers, the Marietta/Cobb Museum of Art and the historic Strand Theatre host exhibits, live performances, and classic cinema. With this home, you're not just buying square footage-you're buying a lifestyle rich in culture, dining, and community charm.
Home Details
Home Type
- Single Family
Est. Annual Taxes
- $1,558
Year Built
- Built in 2007
Lot Details
- 7,841 Sq Ft Lot
- Back Yard Fenced
- Level Lot
HOA Fees
- $42 Monthly HOA Fees
Home Design
- Craftsman Architecture
- Traditional Architecture
- European Architecture
- Slab Foundation
- Composition Roof
- Brick Front
Interior Spaces
- 3,440 Sq Ft Home
- 2-Story Property
- Bookcases
- Recessed Lighting
- Double Pane Windows
- Family Room with Fireplace
- Great Room
- Dining Room Seats More Than Twelve
- Breakfast Room
- Den
- Bonus Room
- Pull Down Stairs to Attic
- Fire and Smoke Detector
Kitchen
- Microwave
- Dishwasher
- Kitchen Island
- Disposal
Flooring
- Wood
- Carpet
Bedrooms and Bathrooms
- 4 Bedrooms
- Split Bedroom Floorplan
- Double Vanity
Laundry
- Laundry Room
- Laundry on upper level
Parking
- 2 Car Garage
- Parking Accessed On Kitchen Level
- Garage Door Opener
Outdoor Features
- Patio
Schools
- Dunleith Elementary School
- Marietta Middle School
- Marietta High School
Utilities
- Central Heating and Cooling System
- Heating System Uses Natural Gas
- Phone Available
- Cable TV Available
Community Details
- Crosswinds Subdivision
Listing and Financial Details
- Tax Lot 3
Map
Home Values in the Area
Average Home Value in this Area
Tax History
| Year | Tax Paid | Tax Assessment Tax Assessment Total Assessment is a certain percentage of the fair market value that is determined by local assessors to be the total taxable value of land and additions on the property. | Land | Improvement |
|---|---|---|---|---|
| 2025 | $1,558 | $184,196 | $60,000 | $124,196 |
| 2024 | $1,558 | $184,196 | $60,000 | $124,196 |
| 2023 | $1,059 | $125,216 | $26,000 | $99,216 |
| 2022 | $1,059 | $125,216 | $26,000 | $99,216 |
| 2021 | $1,076 | $125,216 | $26,000 | $99,216 |
| 2020 | $1,004 | $116,880 | $22,000 | $94,880 |
| 2019 | $978 | $113,884 | $12,000 | $101,884 |
| 2018 | $978 | $113,884 | $12,000 | $101,884 |
| 2017 | $659 | $95,632 | $12,000 | $83,632 |
| 2016 | $659 | $95,632 | $12,000 | $83,632 |
| 2015 | $630 | $83,960 | $13,724 | $70,236 |
| 2014 | $651 | $83,960 | $0 | $0 |
Property History
| Date | Event | Price | List to Sale | Price per Sq Ft | Prior Sale |
|---|---|---|---|---|---|
| 10/21/2025 10/21/25 | Pending | -- | -- | -- | |
| 10/08/2025 10/08/25 | For Sale | $525,000 | +13.4% | $153 / Sq Ft | |
| 05/05/2023 05/05/23 | Sold | $463,000 | -0.9% | $135 / Sq Ft | View Prior Sale |
| 04/25/2023 04/25/23 | Pending | -- | -- | -- | |
| 04/18/2023 04/18/23 | For Sale | $467,000 | 0.0% | $136 / Sq Ft | |
| 05/15/2018 05/15/18 | Rented | $2,045 | 0.0% | -- | |
| 05/01/2018 05/01/18 | For Rent | $2,045 | +13.9% | -- | |
| 10/24/2016 10/24/16 | Rented | $1,795 | -5.3% | -- | |
| 10/13/2016 10/13/16 | Price Changed | $1,895 | -5.0% | $1 / Sq Ft | |
| 08/26/2016 08/26/16 | For Rent | $1,995 | 0.0% | -- | |
| 06/30/2015 06/30/15 | Sold | $254,000 | -1.9% | $74 / Sq Ft | View Prior Sale |
| 06/19/2015 06/19/15 | Pending | -- | -- | -- | |
| 06/02/2015 06/02/15 | For Sale | $259,000 | -- | $75 / Sq Ft |
Purchase History
| Date | Type | Sale Price | Title Company |
|---|---|---|---|
| Warranty Deed | -- | None Listed On Document | |
| Special Warranty Deed | -- | Stewart Title Guaranty Company | |
| Warranty Deed | $254,000 | -- | |
| Deed | -- | -- | |
| Deed | -- | -- | |
| Foreclosure Deed | $268,421 | -- | |
| Deed | $254,300 | -- |
Mortgage History
| Date | Status | Loan Amount | Loan Type |
|---|---|---|---|
| Previous Owner | $206,097 | FHA | |
| Previous Owner | $254,200 | New Conventional |
Source: Georgia MLS
MLS Number: 10621268
APN: 17-0064-0-069-0
- 1665 Cunningham Rd SW
- 744 Evelyn Ln
- 650 Lowell Dr SW
- 927 Crestmanor Dr
- 1651 Massachusetts Ave SW Unit 1
- 891 Scott Ln SW
- 1615 Arden Dr SW
- 1382 Old Coach Rd SW
- 1360 Surrey Ln SW
- 1355 Old Coach Rd SW
- 1351 Old Coach Rd SW
- 1430 Longwood Dr SW
- 1348 Surrey Ln SW Unit 1348
- 1346 Old Coach Rd SW
- 1383 Natchez Trace SW
- 1300 Surrey Ln SW
- 1315 Old Coach Rd SW
- 1305 Surrey Ln SW

