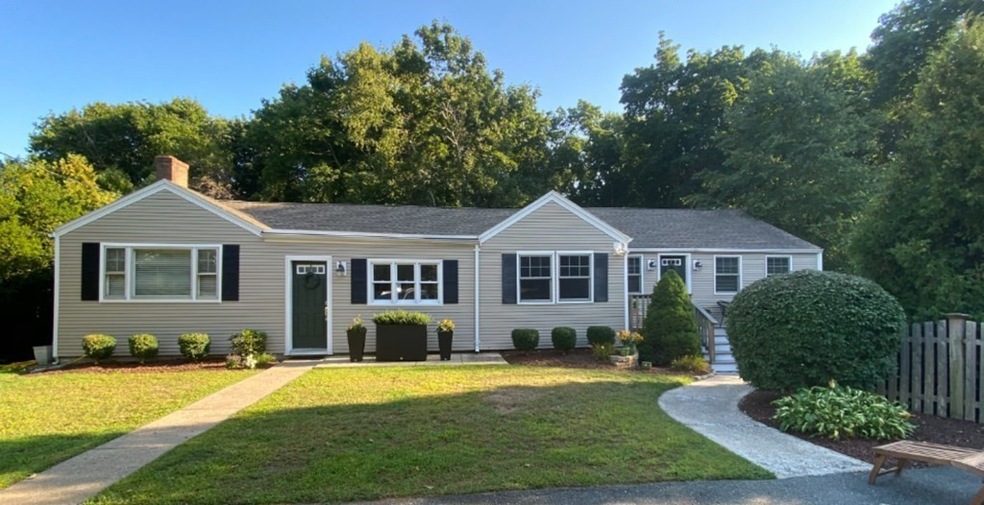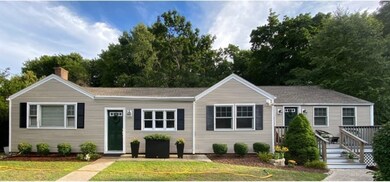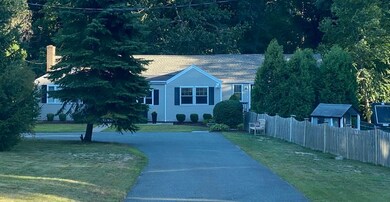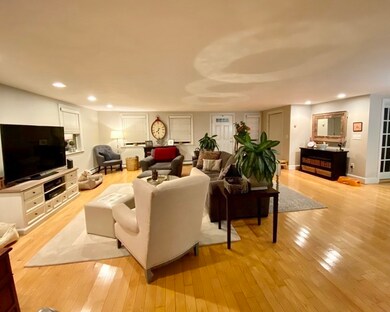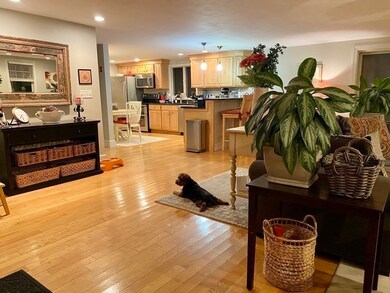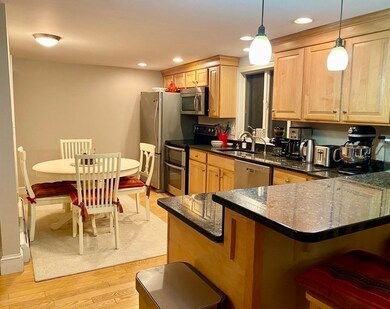
691 Hale St Beverly, MA 01915
Beverly Farms NeighborhoodEstimated Value: $713,000 - $796,000
Highlights
- Golf Course Community
- Open Floorplan
- Property is near public transit
- Waterfront
- Deck
- Ranch Style House
About This Home
As of April 2021Open House Sunday February 21, 12-1:30 EXCLUSIVE BEVERLY FARMS. Sprawling 7 room, 3 bedroom home. Fully applianced kitchen. Extra large family room with gleaming hardwood floors and new slider to spacious deck. Master bedroom or den with beautiful marble fireplace. Dining room. Large front, enclosed porch. Close proximity to shopping, and train to Rockport/ Boston. Private beach access to West Beach with sticker. Huge, walkout basement. Three zoned heating system. Brand new sewer line to street has just been completed. Over half an acre of land with plenty of parking. A must see.
Home Details
Home Type
- Single Family
Est. Annual Taxes
- $7,022
Year Built
- Built in 1950
Lot Details
- 0.58 Acre Lot
- Waterfront
- Property is zoned R15
Home Design
- Ranch Style House
- Shingle Roof
- Radon Mitigation System
- Concrete Perimeter Foundation
Interior Spaces
- 1,966 Sq Ft Home
- Open Floorplan
- Ceiling Fan
- Recessed Lighting
- 1 Fireplace
- Sliding Doors
Kitchen
- Microwave
- ENERGY STAR Qualified Refrigerator
- ENERGY STAR Qualified Dishwasher
- ENERGY STAR Range
- Kitchen Island
- Disposal
Flooring
- Wood
- Marble
Bedrooms and Bathrooms
- 3 Bedrooms
- 1 Full Bathroom
Laundry
- Dryer
- Washer
Basement
- Walk-Out Basement
- Basement Fills Entire Space Under The House
- Interior Basement Entry
- Block Basement Construction
- Laundry in Basement
Parking
- 5 Car Parking Spaces
- Driveway
- Paved Parking
- Open Parking
- Off-Street Parking
Outdoor Features
- Walking Distance to Water
- Deck
- Enclosed patio or porch
Location
- Property is near public transit
- Property is near schools
Utilities
- No Cooling
- Central Heating
- 3 Heating Zones
- Heating System Uses Oil
- Baseboard Heating
- 220 Volts
- Electric Water Heater
Listing and Financial Details
- Tax Block 40
Community Details
Recreation
- Golf Course Community
- Park
Additional Features
- No Home Owners Association
- Shops
Ownership History
Purchase Details
Purchase Details
Purchase Details
Home Financials for this Owner
Home Financials are based on the most recent Mortgage that was taken out on this home.Similar Homes in Beverly, MA
Home Values in the Area
Average Home Value in this Area
Purchase History
| Date | Buyer | Sale Price | Title Company |
|---|---|---|---|
| Ellen E Calcagno T E | -- | None Available | |
| Chainey Ann M | $36,000 | -- | |
| Chainey Ralph S | $145,000 | -- |
Mortgage History
| Date | Status | Borrower | Loan Amount |
|---|---|---|---|
| Previous Owner | Calcagno Ellen | $401,100 | |
| Previous Owner | Chainey Ralph S | $123,250 |
Property History
| Date | Event | Price | Change | Sq Ft Price |
|---|---|---|---|---|
| 04/20/2021 04/20/21 | Sold | $573,000 | -3.7% | $291 / Sq Ft |
| 03/02/2021 03/02/21 | Pending | -- | -- | -- |
| 03/02/2021 03/02/21 | For Sale | $595,000 | +3.8% | $303 / Sq Ft |
| 03/01/2021 03/01/21 | Off Market | $573,000 | -- | -- |
| 02/21/2021 02/21/21 | Pending | -- | -- | -- |
| 02/10/2021 02/10/21 | For Sale | $595,000 | 0.0% | $303 / Sq Ft |
| 02/01/2021 02/01/21 | Pending | -- | -- | -- |
| 01/27/2021 01/27/21 | Price Changed | $595,000 | -7.7% | $303 / Sq Ft |
| 12/17/2020 12/17/20 | Price Changed | $644,900 | -7.7% | $328 / Sq Ft |
| 11/10/2020 11/10/20 | Price Changed | $699,000 | -6.8% | $356 / Sq Ft |
| 10/18/2020 10/18/20 | For Sale | $749,900 | -- | $381 / Sq Ft |
Tax History Compared to Growth
Tax History
| Year | Tax Paid | Tax Assessment Tax Assessment Total Assessment is a certain percentage of the fair market value that is determined by local assessors to be the total taxable value of land and additions on the property. | Land | Improvement |
|---|---|---|---|---|
| 2025 | $7,428 | $675,900 | $431,900 | $244,000 |
| 2024 | $7,216 | $642,600 | $398,600 | $244,000 |
| 2023 | $6,673 | $592,600 | $348,800 | $243,800 |
| 2022 | $6,983 | $573,800 | $298,100 | $275,700 |
| 2021 | $7,197 | $566,700 | $284,000 | $282,700 |
| 2020 | $7,022 | $547,300 | $264,600 | $282,700 |
| 2019 | $6,614 | $500,700 | $236,900 | $263,800 |
| 2018 | $6,295 | $462,900 | $227,600 | $235,300 |
| 2017 | $6,135 | $429,600 | $194,300 | $235,300 |
| 2016 | $6,182 | $429,600 | $194,300 | $235,300 |
| 2015 | $5,506 | $390,200 | $192,000 | $198,200 |
Agents Affiliated with this Home
-
Kathleen Ingemi
K
Seller's Agent in 2021
Kathleen Ingemi
Kathleen Ingemi
(978) 547-1862
1 in this area
3 Total Sales
-
David Brown

Buyer's Agent in 2021
David Brown
Coldwell Banker Realty - Beverly
(617) 594-0901
1 in this area
59 Total Sales
Map
Source: MLS Property Information Network (MLS PIN)
MLS Number: 72744901
APN: BEVE-000071-000036
- 8 Vine St Unit 5
- 6 Chanticleer Dr
- 20 Oak St Unit 1-2
- 53 Paine Ave
- 582 Hale St Unit 1
- 582 Hale St Unit 2
- 5 Indian Hill
- 4 Bridle Path Ln
- 135 Hart St
- 1015 Hale St
- 1025 Hale St
- 8 Preston Place
- 14 Parsons Hill Rd
- 22 Parsons Hill Rd
- 2 and 2A Harbor St
- 9 Curtis Point
- 40 Prince St
- 2 Orchard Ln
- 15 Temi Rd
- 73 Bridge St
