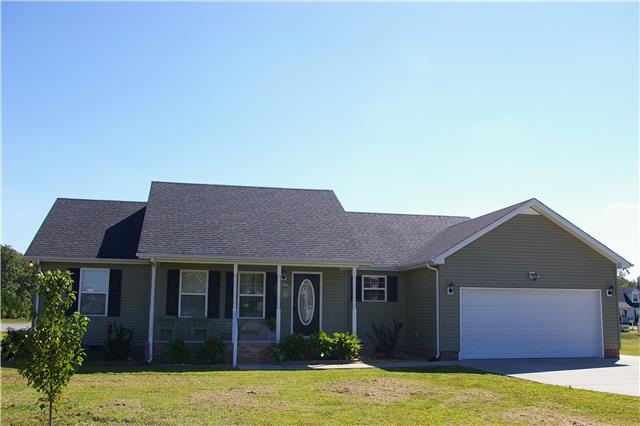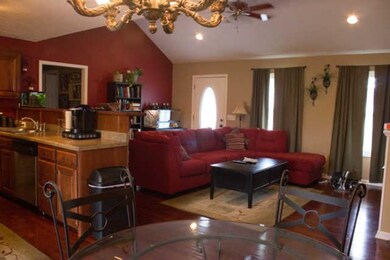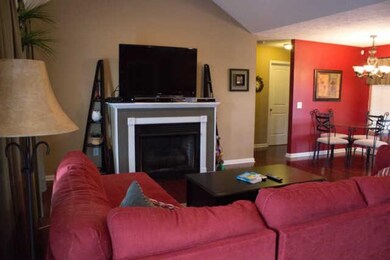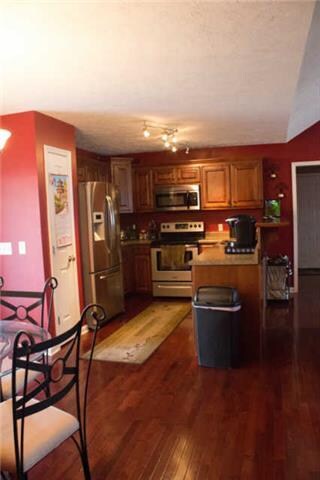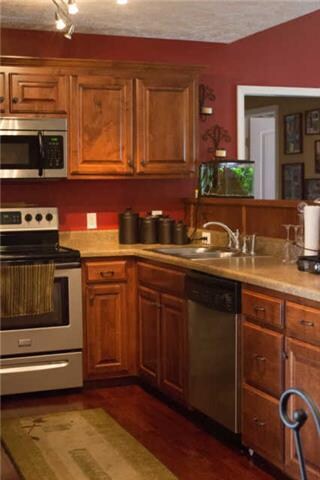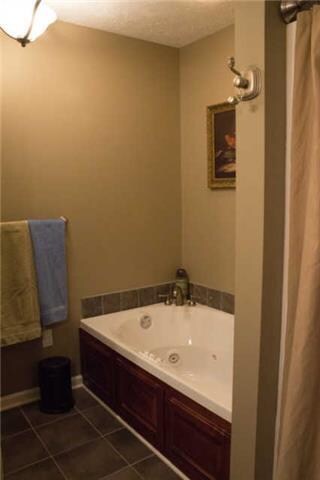
691 Indian Springs Cir Manchester, TN 37355
Highlights
- Traditional Architecture
- 1 Fireplace
- Covered patio or porch
- Wood Flooring
- Great Room
- 2 Car Attached Garage
About This Home
As of October 2024Great home w/lots of updates. Cathedral ceiling & fireplace in LR, SS Appliances, updated light fixtures & cabinets, hardwood, tile floors, great landscaping, concrete driveway, 2 car att. garage, covered back porch, security system. Agent is owner.
Last Agent to Sell the Property
WEICHERT, REALTORS Joe Orr & Associates License #294589 Listed on: 09/14/2015

Home Details
Home Type
- Single Family
Est. Annual Taxes
- $1,622
Year Built
- Built in 2009
Parking
- 2 Car Attached Garage
- Garage Door Opener
Home Design
- Traditional Architecture
- Shingle Roof
- Vinyl Siding
Interior Spaces
- 1,346 Sq Ft Home
- Property has 1 Level
- Ceiling Fan
- 1 Fireplace
- Great Room
- Combination Dining and Living Room
- Crawl Space
- <<microwave>>
Flooring
- Wood
- Carpet
- Tile
Bedrooms and Bathrooms
- 3 Main Level Bedrooms
- Walk-In Closet
- 2 Full Bathrooms
Schools
- Manchester City Schools Elem. Elementary School
- Westwood Jr High Middle School
- Coffee Co Central High School
Utilities
- Cooling Available
- Central Heating
Additional Features
- Covered patio or porch
- 0.57 Acre Lot
Community Details
- Indian Springs Subdivision
Listing and Financial Details
- Assessor Parcel Number 016085O C 03200 00001085N
Ownership History
Purchase Details
Home Financials for this Owner
Home Financials are based on the most recent Mortgage that was taken out on this home.Purchase Details
Home Financials for this Owner
Home Financials are based on the most recent Mortgage that was taken out on this home.Purchase Details
Home Financials for this Owner
Home Financials are based on the most recent Mortgage that was taken out on this home.Purchase Details
Home Financials for this Owner
Home Financials are based on the most recent Mortgage that was taken out on this home.Purchase Details
Home Financials for this Owner
Home Financials are based on the most recent Mortgage that was taken out on this home.Purchase Details
Similar Homes in Manchester, TN
Home Values in the Area
Average Home Value in this Area
Purchase History
| Date | Type | Sale Price | Title Company |
|---|---|---|---|
| Warranty Deed | $298,400 | None Listed On Document | |
| Warranty Deed | $123,500 | -- | |
| Warranty Deed | $115,500 | -- | |
| Deed | $11,000 | -- | |
| Deed | $15,900 | -- | |
| Deed | $18,450 | -- |
Mortgage History
| Date | Status | Loan Amount | Loan Type |
|---|---|---|---|
| Open | $292,995 | FHA | |
| Previous Owner | $100,000 | Commercial | |
| Previous Owner | $110,000 | No Value Available | |
| Previous Owner | $92,650 | No Value Available |
Property History
| Date | Event | Price | Change | Sq Ft Price |
|---|---|---|---|---|
| 04/03/2025 04/03/25 | For Sale | $305,000 | +2.2% | $227 / Sq Ft |
| 10/29/2024 10/29/24 | Sold | $298,400 | -0.5% | $222 / Sq Ft |
| 09/25/2024 09/25/24 | Pending | -- | -- | -- |
| 08/02/2024 08/02/24 | For Sale | $299,900 | +142.8% | $223 / Sq Ft |
| 02/08/2021 02/08/21 | Off Market | $123,500 | -- | -- |
| 03/17/2020 03/17/20 | For Sale | $26,500 | 0.0% | $20 / Sq Ft |
| 02/01/2020 02/01/20 | Pending | -- | -- | -- |
| 03/06/2018 03/06/18 | For Sale | $26,500 | -78.5% | $20 / Sq Ft |
| 10/21/2015 10/21/15 | Sold | $123,500 | -- | $92 / Sq Ft |
Tax History Compared to Growth
Tax History
| Year | Tax Paid | Tax Assessment Tax Assessment Total Assessment is a certain percentage of the fair market value that is determined by local assessors to be the total taxable value of land and additions on the property. | Land | Improvement |
|---|---|---|---|---|
| 2024 | $1,926 | $45,700 | $6,250 | $39,450 |
| 2023 | $1,776 | $45,700 | $0 | $0 |
| 2022 | $1,584 | $45,700 | $6,250 | $39,450 |
| 2021 | $1,536 | $33,550 | $3,750 | $29,800 |
| 2020 | $1,536 | $33,550 | $3,750 | $29,800 |
| 2019 | $1,536 | $33,550 | $3,750 | $29,800 |
| 2018 | $1,536 | $33,550 | $3,750 | $29,800 |
| 2017 | $1,622 | $30,925 | $3,750 | $27,175 |
| 2016 | $1,622 | $30,925 | $3,750 | $27,175 |
| 2015 | $1,622 | $30,925 | $3,750 | $27,175 |
| 2014 | $1,622 | $30,931 | $0 | $0 |
Agents Affiliated with this Home
-
Erin Kehely

Seller's Agent in 2025
Erin Kehely
Better Homes & Gardens Real Estate Heritage Group
(931) 409-0434
47 Total Sales
-
Steve Jernigan

Seller's Agent in 2024
Steve Jernigan
Steve Jernigan Realty
(931) 841-0945
276 Total Sales
-
Bernie Gallerani

Buyer's Agent in 2024
Bernie Gallerani
Bernie Gallerani Real Estate
(615) 437-4952
2,476 Total Sales
-
Teresa Young

Seller's Agent in 2015
Teresa Young
WEICHERT, REALTORS Joe Orr & Associates
(931) 273-9808
200 Total Sales
-
Connie Brantley

Buyer's Agent in 2015
Connie Brantley
Century 21 Coffee County Realty & Auction
(931) 273-5767
40 Total Sales
Map
Source: Realtracs
MLS Number: 1669353
APN: 085O-C-032.00
- 525 Indian Springs Cir
- 642 Indian Springs Cir
- 600 Indian Springs Cir
- 246 John Mark Ct
- 272 John Mark Ct
- 367 John Mark Ct
- 913 Indian Springs Cir
- 396 Deerfield Cir
- 57 Kensington Ct
- 874 Doak Rd
- 89 Belmar Cir
- 23 Regalwood Dr
- 130 Brooklyn Ave
- 272 Belmar Cir
- 156 Spring House Dr
- 75 Belmar Rd
- 311 Ester Ln
- 204 Spring House Dr
- 121 Regalwood Dr
- 215 White Oak Dr
