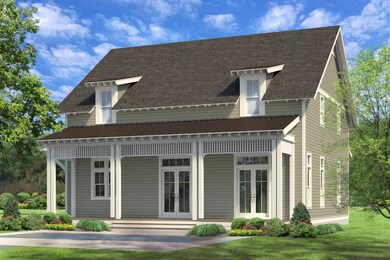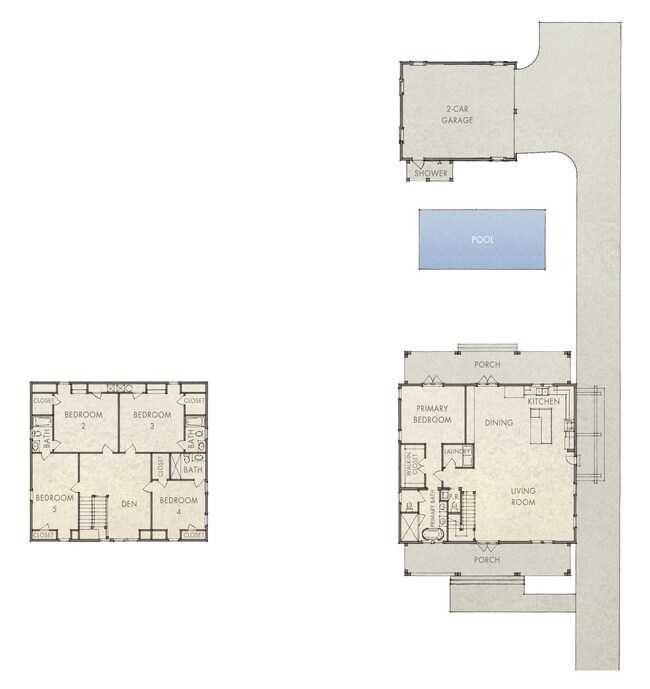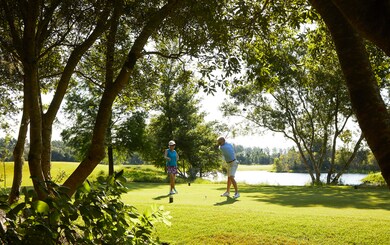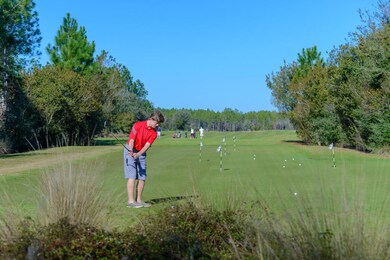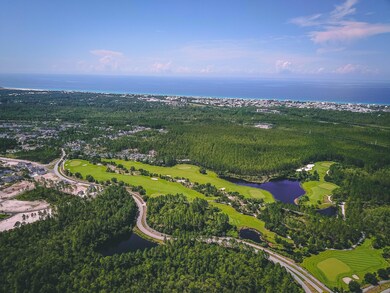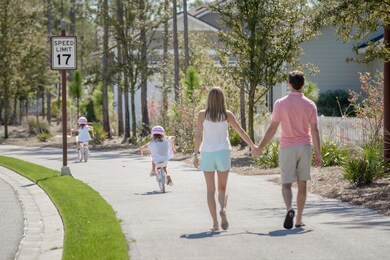
691 Medley St Unit Lot 21 Inlet Beach, FL 32461
Watersound Origins NeighborhoodHighlights
- Waterfront Community
- Boat Dock
- In Ground Pool
- Bay Elementary School Rated A-
- Golf Course Community
- Fishing
About This Home
As of December 2024*New spec home located near the Origins Golf Course in the Greenway phase of the Watersound Origins community.
This Rose Cottage home is situated on a lot backing up to conservation area and has 5 bedrooms, 4.5 bathrooms, a detached 2-car garage and complete with a pool+spa package!
The moment you step inside, you'll be greeted with the grandeur of this stunning open-concept design by the spacious kitchen, dining area and living room all seamlessly connected. The primary bedroom, conveniently located on the the first floor, offers a peaceful retreat with its spacious layout and en suite bathroom complete with a soaking tub, walk-in shower and dual vanities. Upstairs offers additional 4 generously sized bedrooms and a den providing ample space for a growing family or hosting guests. This exquisite property offers luxury interior features including 12 foot ceilings throughout the first floor, prefinshed engineered wood flooring throughout, 8 foot solid core doors, shiplap in all common areas, choice of select quartz and granite countertops, Monogram stainless steel appliances with gas range and hood, Legacy shaker style cabinets with soft-close dovetail drawers, custom built closets, porcelain tile on shower walls and floors, a designer light package, plus more. The outdoor features include a private saltwater pool and spa package, an outdoor shower and a gas lantern on the front porch.
**This spec home is listed at base pricing with loads of opportunity to ADD UPGRADES including: Expanded garage option, an outdoor cabana w/ fireplace, a carriage house above the garage adding an additional 572-672 sf, plus more. Please contact an on-site community specialist for these details.
The Watersound Origins community is one of South Walton's most coveted neighborhoods for its exceptional amenities, beautiful new homes, and prime location. Amenities include the Village Commons pool & fitness center, sports courts, miles of nature trails, dock access to Lake Powell, unlimited golf, and lots of green space for outdoor play. The all new Watersound Town Center brings a new level of excitement and convenience to the community with a Publix Super Market, Delicious restaurants, healthcare facilities, a weekly Farmers Market, and more right at the entrance to the neighborhood!
*Pricing for inventory homes include lot premiums and may include optional upgrades. Added options/upgrades and pricing are subject to change. Please check with the on-site community specialists for the latest information for this home.
Last Agent to Sell the Property
Berkshire Hathaway HomeServices Listed on: 11/04/2023

Home Details
Home Type
- Single Family
Est. Annual Taxes
- $2,499
Year Built
- Built in 2024 | Under Construction
Lot Details
- Interior Lot
- Irregular Lot
- Sprinkler System
HOA Fees
- $195 Monthly HOA Fees
Parking
- 2 Car Detached Garage
- Carport
- Automatic Garage Door Opener
Home Design
- Florida Architecture
- Newly Painted Property
- Shingle Roof
- Metal Roof
- Cement Board or Planked
Interior Spaces
- 3,416 Sq Ft Home
- 2-Story Property
- Shelving
- Woodwork
- Vaulted Ceiling
- Ceiling Fan
- Recessed Lighting
- Living Room
- Dining Area
- Den
- Screened Porch
- Fire and Smoke Detector
- Exterior Washer Dryer Hookup
Kitchen
- Walk-In Pantry
- Gas Oven or Range
- Range Hood
- Microwave
- Ice Maker
- Dishwasher
- Kitchen Island
- Disposal
Flooring
- Wood
- Painted or Stained Flooring
Bedrooms and Bathrooms
- 5 Bedrooms
- Primary Bedroom on Main
- Dual Vanity Sinks in Primary Bathroom
- Shower Only in Primary Bathroom
Pool
- In Ground Pool
- Spa
- Outdoor Shower
Schools
- Dune Lakes Elementary School
- Emerald Coast Middle School
- South Walton High School
Utilities
- High Efficiency Air Conditioning
- Central Heating
- Underground Utilities
- Water Tap Fee Is Paid
- Gas Water Heater
- Phone Available
- Cable TV Available
Listing and Financial Details
- Assessor Parcel Number 25-3S-18-16211-000-0210
Community Details
Overview
- Association fees include management
- Watersound Origins Subdivision
Amenities
- Picnic Area
- Community Pavilion
Recreation
- Boat Dock
- Waterfront Community
- Golf Course Community
- Tennis Courts
- Community Playground
- Community Pool
- Fishing
Ownership History
Purchase Details
Home Financials for this Owner
Home Financials are based on the most recent Mortgage that was taken out on this home.Similar Homes in the area
Home Values in the Area
Average Home Value in this Area
Purchase History
| Date | Type | Sale Price | Title Company |
|---|---|---|---|
| Warranty Deed | $1,880,500 | Mcneese Title |
Mortgage History
| Date | Status | Loan Amount | Loan Type |
|---|---|---|---|
| Previous Owner | $930,220 | New Conventional |
Property History
| Date | Event | Price | Change | Sq Ft Price |
|---|---|---|---|---|
| 12/04/2024 12/04/24 | Sold | $1,880,450 | +3.7% | $550 / Sq Ft |
| 02/20/2024 02/20/24 | Pending | -- | -- | -- |
| 11/04/2023 11/04/23 | For Sale | $1,812,500 | 0.0% | $531 / Sq Ft |
| 11/04/2023 11/04/23 | Off Market | $1,812,500 | -- | -- |
Tax History Compared to Growth
Tax History
| Year | Tax Paid | Tax Assessment Tax Assessment Total Assessment is a certain percentage of the fair market value that is determined by local assessors to be the total taxable value of land and additions on the property. | Land | Improvement |
|---|---|---|---|---|
| 2024 | $2,499 | $275,000 | $275,000 | -- |
| 2023 | $2,499 | $275,000 | $275,000 | $0 |
| 2022 | $80 | $8,616 | $8,616 | $0 |
Agents Affiliated with this Home
-
Harman, Jones, Sullivan
H
Seller's Agent in 2024
Harman, Jones, Sullivan
Berkshire Hathaway HomeServices
(615) 584-5222
284 in this area
874 Total Sales
-
Lisa Jones
L
Seller Co-Listing Agent in 2024
Lisa Jones
Berkshire Hathaway HomeServices
(770) 842-5432
82 in this area
85 Total Sales
-
Randall Rintala
R
Buyer's Agent in 2024
Randall Rintala
Berkshire Hathaway HomeServices
(850) 974-1460
37 in this area
76 Total Sales
Map
Source: Emerald Coast Association of REALTORS®
MLS Number: 935942
APN: 25-3S-18-16211-000-0210
- 680 Medley St Unit Lot 57
- 640 Medley St Unit Lot 55
- 746 Medley St
- 436 Cannonball Ln Unit Lot 3
- 364 Cannonball Ln
- 306 Cannonball Ln
- 360 Jack Knife Dr
- 728 Breakers St
- 339 Pathways Dr
- 26 Golden Bell Ct Unit 26D
- 26 Golden Bell Ct Unit 26B
- 26 Golden Bell Ct Unit 26C
- 95 Golden Bell Ct Unit 95B
- 95 Golden Bell Ct Unit 95C
- 105 Golden Bell Ct Unit 105B
- 16 Golden Bell Ct Unit 16B
- 16 Golden Bell Ct Unit 16C
- 25 Golden Bell Ct Unit 25B
- 25 Golden Bell Ct Unit 25C
- 115 Golden Bell Ct Unit 115C

