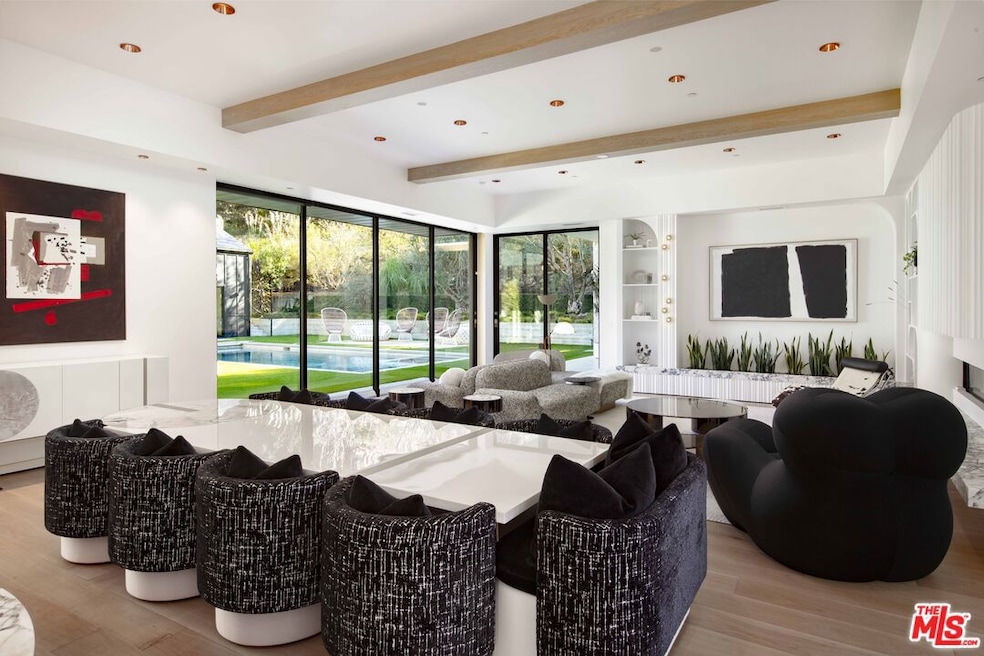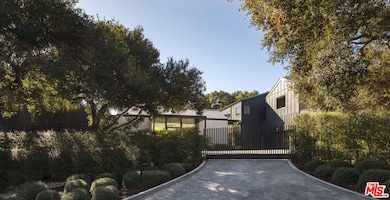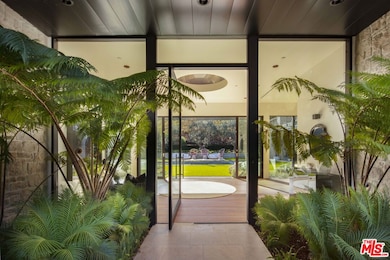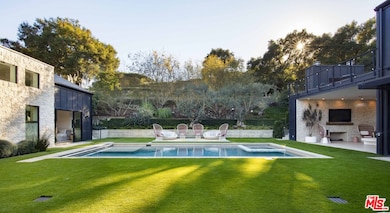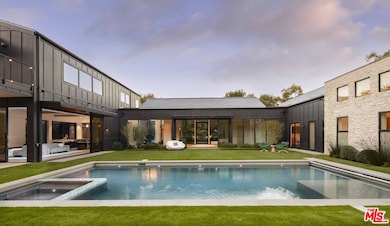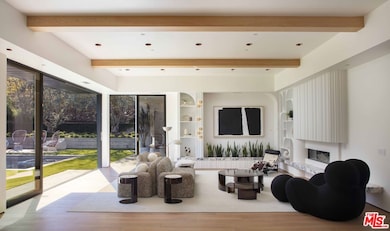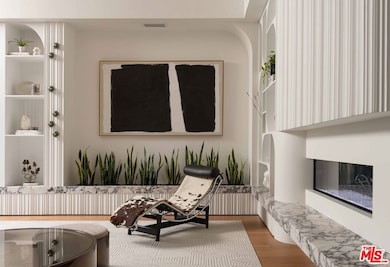
691 Via Trepadora Santa Barbara, CA 93110
Hope Ranch NeighborhoodEstimated payment $81,567/month
Highlights
- Home Theater
- New Construction
- Solar Power System
- Vieja Valley Elementary School Rated A
- Heated In Ground Pool
- View of Trees or Woods
About This Home
A modern masterpiece in the heart of Hope Ranch, this 2024 remodeled home exudes chic, contemporary design. Single-level living and an open floor plan effortlessly connect the interior to lush, meticulously landscaped outdoor spaces. The second level studio is ideal for fitness and "sky lounge" is perfect for entertaining. Expansive walls of glass open to a serene courtyard with a pool and spa, seamlessly blending with the surrounding greenery. The newly renovated chef's kitchen and spa-like bathrooms feature sleek finishes, while radiant heat and advanced smart home technology elevate everyday living. A spacious primary suite with a large walk-in closet and luxurious bath offers a true retreat. With a private access beach, this home is the ultimate expression of Santa Barbara luxury.
Home Details
Home Type
- Single Family
Est. Annual Taxes
- $132,536
Year Built
- Built in 2022 | New Construction
Lot Details
- 1.5 Acre Lot
- Fenced Yard
- Sprinkler System
- Property is zoned 1.5-EX-1
HOA Fees
- $264 Monthly HOA Fees
Parking
- 5 Car Attached Garage
- Electric Vehicle Home Charger
- Driveway
Home Design
- Contemporary Architecture
- Slab Foundation
- Metal Roof
Interior Spaces
- 7,684 Sq Ft Home
- 2-Story Property
- Wet Bar
- Built-In Features
- High Ceiling
- Gas Fireplace
- Family Room
- Home Theater
- Recreation Room
- Home Gym
- Views of Woods
- Fire Sprinkler System
Kitchen
- Breakfast Bar
- Double Oven
- Dishwasher
- Stone Countertops
- Disposal
Flooring
- Wood
- Stone
- Tile
Bedrooms and Bathrooms
- 4 Bedrooms
- Primary Bedroom on Main
- Remodeled Bathroom
- Maid or Guest Quarters
Laundry
- Laundry Room
- Dryer
- Washer
Eco-Friendly Details
- Solar Power System
Pool
- Heated In Ground Pool
- Spa
Outdoor Features
- Deck
- Covered Patio or Porch
- Outdoor Grill
Utilities
- Air Conditioning
- Cooling System Powered By Gas
- Floor Furnace
- Radiant Heating System
- Property is located within a water district
- Septic Tank
Community Details
- Security Service
Listing and Financial Details
- Assessor Parcel Number 061-291-027
Map
Home Values in the Area
Average Home Value in this Area
Tax History
| Year | Tax Paid | Tax Assessment Tax Assessment Total Assessment is a certain percentage of the fair market value that is determined by local assessors to be the total taxable value of land and additions on the property. | Land | Improvement |
|---|---|---|---|---|
| 2025 | $132,536 | $12,638,402 | $2,865,261 | $9,773,141 |
| 2023 | $132,536 | $11,314,000 | $2,565,000 | $8,749,000 |
| 2022 | $84,386 | $7,857,760 | $1,107,760 | $6,750,000 |
| 2021 | $18,016 | $1,698,942 | $890,942 | $808,000 |
| 2020 | $8,865 | $832,320 | $832,320 | $0 |
| 2019 | $491 | $38,440 | $38,440 | $0 |
| 2018 | $483 | $37,687 | $37,687 | $0 |
| 2017 | $397 | $36,949 | $36,949 | $0 |
| 2016 | $431 | $36,225 | $36,225 | $0 |
| 2014 | $421 | $34,983 | $34,983 | $0 |
Property History
| Date | Event | Price | Change | Sq Ft Price |
|---|---|---|---|---|
| 07/18/2025 07/18/25 | Price Changed | $12,995,000 | -13.3% | $1,691 / Sq Ft |
| 03/31/2025 03/31/25 | Price Changed | $14,995,000 | -10.7% | $1,951 / Sq Ft |
| 01/20/2025 01/20/25 | For Sale | $16,800,000 | +41.1% | $2,186 / Sq Ft |
| 04/05/2022 04/05/22 | Sold | $11,909,450 | +19.7% | $1,583 / Sq Ft |
| 03/22/2022 03/22/22 | Pending | -- | -- | -- |
| 03/16/2022 03/16/22 | For Sale | $9,950,000 | +1143.8% | $1,323 / Sq Ft |
| 06/29/2018 06/29/18 | Sold | $800,000 | +3.2% | $106 / Sq Ft |
| 10/07/2017 10/07/17 | Pending | -- | -- | -- |
| 09/21/2017 09/21/17 | For Sale | $775,000 | -- | $103 / Sq Ft |
Purchase History
| Date | Type | Sale Price | Title Company |
|---|---|---|---|
| Interfamily Deed Transfer | -- | First American Title Company | |
| Grant Deed | -- | None Available | |
| Interfamily Deed Transfer | -- | None Available |
Mortgage History
| Date | Status | Loan Amount | Loan Type |
|---|---|---|---|
| Open | $8,336,615 | New Conventional | |
| Closed | $3,152,500 | Construction | |
| Closed | $480,000 | Adjustable Rate Mortgage/ARM |
Similar Homes in Santa Barbara, CA
Source: The MLS
MLS Number: 25-475591
APN: 061-291-027
- 4450 Via Alegre
- 4451 Via Alegre
- 4385 Via Presada
- 4490 Via Alegre
- 4517 Vieja Dr
- 767 Las Palmas Dr
- 939 Las Palmas Dr
- 4400 Via Abrigada
- 4558 Via Esperanza
- 0 More Mesa Dr
- 4560 Via Esperanza
- 4004 Via Laguna
- 3981 Laguna Blanca Dr
- 339 Sherwood Dr
- 3980 Laguna Blanca Dr
- 4760 Calle Camarada
- 4716 Amarosa St
- 4723 Frazier Ln
- 3966 Laguna Blanca Dr
- 161 La Venta Dr
- 4460 Via Alegre
- 895 Via Hierba
- 4610 Via Vistosa
- 4005 Lago Dr
- 4028 Via Laguna
- 0000 Cresta Ave
- 4612 Via Roblada
- 1435 Estrella Dr
- 729 Calle de Los Amigos
- 612 Calle de Los Amigos Unit ID1244466P
- 111 N La Cumbre
- 111 N La Cumbre
- 4698 Granada Way
- 1601 Alisa Ln
- 120 Via Lee
- 221 Hitchcock Way
- 3712 Greggory Way
- 4099 Foothill Rd
- 007 Creciente Dr
- 707 Palermo Dr
