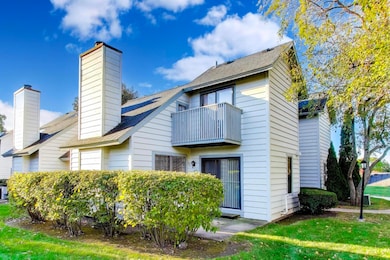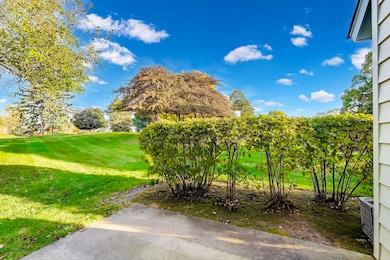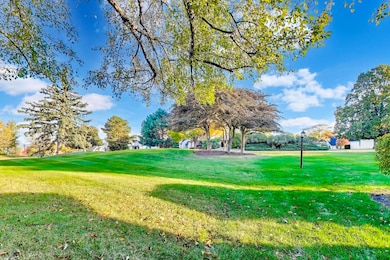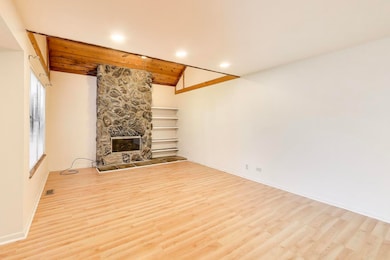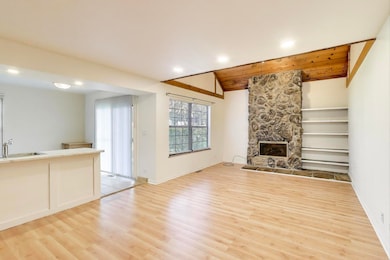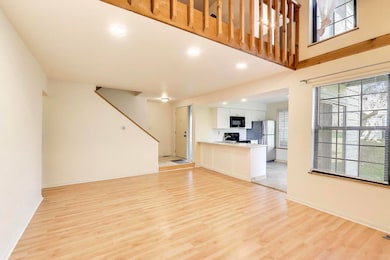691 Wakefield Rd Unit 691 Gurnee, IL 60031
2
Beds
2
Baths
1,162
Sq Ft
1976
Built
Highlights
- Fitness Center
- Deck
- Loft
- Woodland Elementary School Rated A-
- Main Floor Bedroom
- Community Pool
About This Home
2 bed 2 bath plus loft!! Ready just move in... One car detached garage and all Heather Ridge has to offer! No smoking! Newly refreshed!
Listing Agent
@properties Christie's International Real Estate License #475152225 Listed on: 10/29/2025

Townhouse Details
Home Type
- Townhome
Est. Annual Taxes
- $5,264
Year Built
- Built in 1976 | Remodeled in 2024
Parking
- 1 Car Garage
Home Design
- Entry on the 1st floor
- Asphalt Roof
Interior Spaces
- 1,162 Sq Ft Home
- 2-Story Property
- Wood Burning Fireplace
- Living Room with Fireplace
- Family or Dining Combination
- Loft
- Storage
Kitchen
- Range
- Dishwasher
Flooring
- Laminate
- Ceramic Tile
Bedrooms and Bathrooms
- 2 Bedrooms
- 2 Potential Bedrooms
- Main Floor Bedroom
- Bathroom on Main Level
- 2 Full Bathrooms
Laundry
- Laundry Room
- Dryer
- Washer
Outdoor Features
- Balcony
- Deck
- Patio
Schools
- Woodland Elementary School
- Woodland Middle School
- Warren Township High School
Utilities
- Forced Air Heating and Cooling System
- Heating System Uses Natural Gas
Listing and Financial Details
- Security Deposit $1,900
- Property Available on 10/28/25
- Rent includes water, parking, pool, scavenger, security, exterior maintenance, lawn care, snow removal
Community Details
Overview
- 4 Units
- Heather Ridge Subdivision
Amenities
- Common Area
Recreation
- Tennis Courts
- Fitness Center
- Community Pool
- Park
Pet Policy
- No Pets Allowed
Map
Source: Midwest Real Estate Data (MRED)
MLS Number: 12505984
APN: 07-28-201-037
Nearby Homes
- 690 Chandler Rd Unit 102
- 690 Chandler Rd Unit 207
- 690 Chandler Rd Unit 302
- 741 Colby Ct Unit U42
- 650 Whitney Ct Unit 203
- 650 Whitney Ct Unit 108
- 651 White Ct
- 740 Chandler Rd Unit U85
- 761 Creekside Cir Unit 93
- 600 Creekside Cir Unit 85
- 936 Chase Ct Unit U457
- 920 Vose Dr Unit 202
- 920 Vose Dr Unit 106
- 920 Vose Dr Unit 208
- 6273 Eagle Ridge Dr
- 6296 Doral Dr
- 706 Owl Creek Ln
- 6359 Doral Dr
- 6183 Old Farm Ln Unit 3
- 6068 Morningside Ct
- 651 White Ct
- 1 Woodlake Blvd
- 101 Woodlake Blvd
- 149 Woodlake Blvd Unit ID1228632P
- 5724 Northridge Dr
- 4553 W Hill Ave
- 4439 W Lawn Ave
- 926 S West Ave
- 18225 W Lindenwood Dr
- 1124 Portsmouth Cir
- 4462 W Quill Ln
- 1534 S Falcon Dr
- 18400 W Il Route 120
- 5389 Lezlie Ln
- 4344 Mcclure Ave
- 500 Lakehurst Rd
- 33791 N Oak St Unit 2-S
- 18599 W Sterling Ct
- 6175 W Grand Ave Unit 1001- 1 BD 2BA
- 6175 W Grand Ave Unit 1002- Studio

