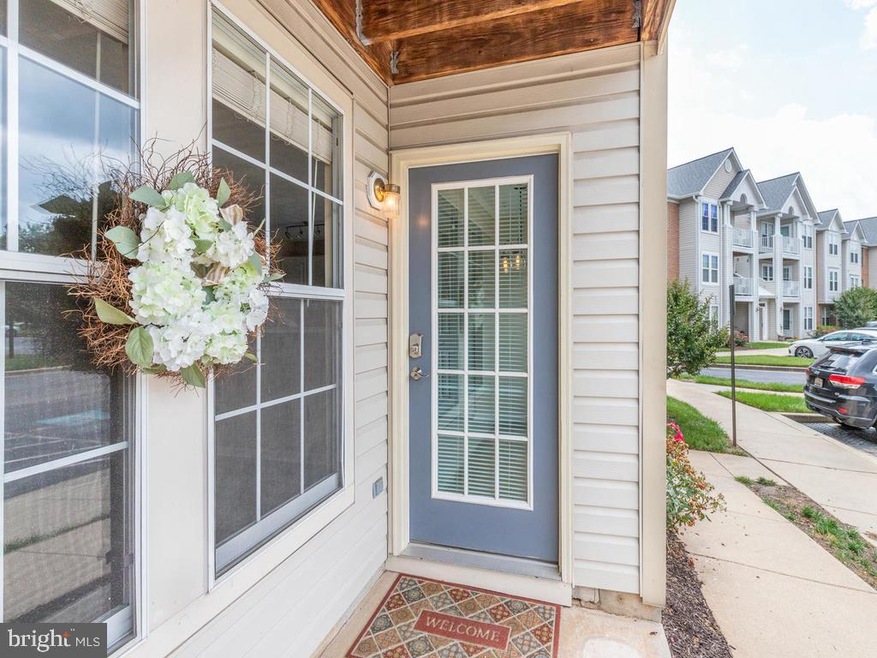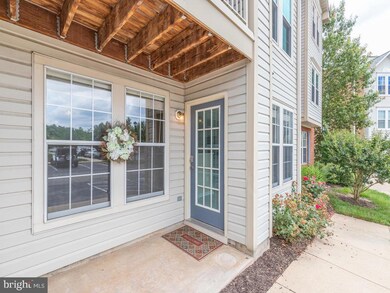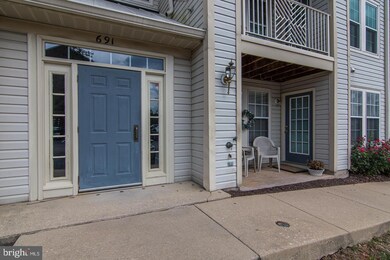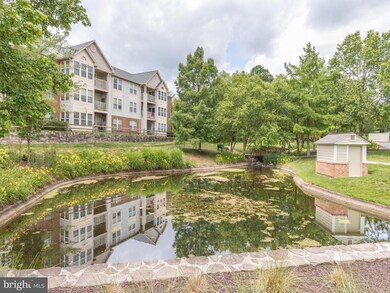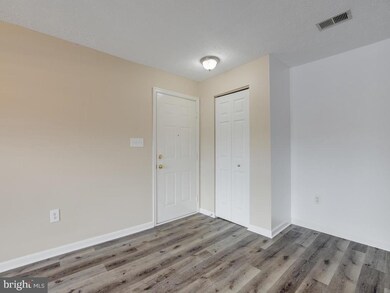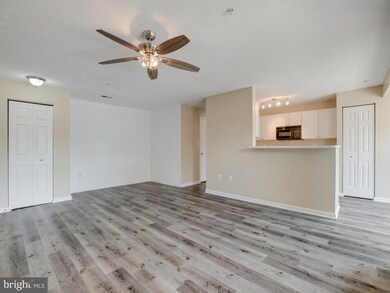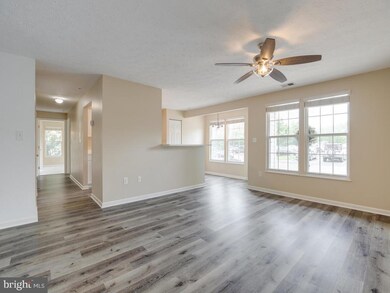
691 Winding Stream Way Unit 104 Odenton, MD 21113
Highlights
- Fitness Center
- Traditional Architecture
- Tennis Courts
- Arundel High School Rated A-
- Community Indoor Pool
- Community Center
About This Home
As of January 2025NO STEPS! This bright and sunny gem is uniquely accessible with a separate and direct entry into your home as well as a wheel chair ramp up to the building's door! This home has a generous walk in closet in the owner's bedroom and an extra spacious bathroom with plenty of room for storage and a separate laundry and utility room. Just minutes from Fort Meade, NSA, MARC train and major traffic routes you will be close to all the conveniences but wanting to hurry home to take advantage of all that this lovely Piney Orchard community has to offer--Splash about and cool off at either the indoor or outdoor pool, enjoy nature while getting some fresh air and exercise on the bike trail, jogging paths, and tennis courts, have some fun at the tot lots, and socialize at the community and fitness centers. Don't miss this opportunity to become a part of this wonderful place-- start enjoying the amenities and living life to the fullest now!
Property Details
Home Type
- Condominium
Est. Annual Taxes
- $1,998
Year Built
- Built in 1994
HOA Fees
Parking
- Parking Lot
Home Design
- Traditional Architecture
Interior Spaces
- 1,015 Sq Ft Home
- Property has 1 Level
- Double Door Entry
Bedrooms and Bathrooms
- 2 Main Level Bedrooms
- 1 Full Bathroom
Laundry
- Laundry in unit
- Washer and Dryer Hookup
Schools
- Piney Orchard Elementary School
- Arundel Middle School
- Arundel High School
Utilities
- Central Air
- Heat Pump System
- Electric Water Heater
Additional Features
- Level Entry For Accessibility
- Patio
Listing and Financial Details
- Home warranty included in the sale of the property
- Assessor Parcel Number 020457190085767
- $75 Front Foot Fee per quarter
Community Details
Overview
- Association fees include common area maintenance, exterior building maintenance, lawn maintenance, management, reserve funds, snow removal, water
- Piney Orchard Community Management Co HOA, Phone Number (410) 672-4273
- Low-Rise Condominium
- Chestnut Gable/Residential Realty Group Condos, Phone Number (410) 654-4444
- Piney Orchard Subdivision
Amenities
- Community Center
Recreation
- Tennis Courts
- Community Playground
- Fitness Center
- Community Indoor Pool
- Pool Membership Available
- Jogging Path
- Bike Trail
Pet Policy
- Breed Restrictions
Ownership History
Purchase Details
Home Financials for this Owner
Home Financials are based on the most recent Mortgage that was taken out on this home.Purchase Details
Home Financials for this Owner
Home Financials are based on the most recent Mortgage that was taken out on this home.Purchase Details
Purchase Details
Home Financials for this Owner
Home Financials are based on the most recent Mortgage that was taken out on this home.Purchase Details
Purchase Details
Home Financials for this Owner
Home Financials are based on the most recent Mortgage that was taken out on this home.Similar Homes in the area
Home Values in the Area
Average Home Value in this Area
Purchase History
| Date | Type | Sale Price | Title Company |
|---|---|---|---|
| Deed | $280,000 | Elite Home Title | |
| Deed | $280,000 | Elite Home Title | |
| Deed | $220,000 | Home First Title Group Llc | |
| Interfamily Deed Transfer | -- | None Available | |
| Deed | $195,000 | Gpn Title Inc | |
| Interfamily Deed Transfer | -- | None Available | |
| Deed | $89,550 | -- |
Mortgage History
| Date | Status | Loan Amount | Loan Type |
|---|---|---|---|
| Open | $269,990 | VA | |
| Closed | $269,990 | VA | |
| Previous Owner | $198,000 | New Conventional | |
| Previous Owner | $198,000 | New Conventional | |
| Previous Owner | $146,250 | New Conventional | |
| Previous Owner | $35,000 | No Value Available |
Property History
| Date | Event | Price | Change | Sq Ft Price |
|---|---|---|---|---|
| 01/03/2025 01/03/25 | Sold | $280,000 | 0.0% | $276 / Sq Ft |
| 12/05/2024 12/05/24 | For Sale | $279,900 | 0.0% | $276 / Sq Ft |
| 12/03/2024 12/03/24 | Off Market | $279,900 | -- | -- |
| 10/24/2024 10/24/24 | For Sale | $279,900 | +27.2% | $276 / Sq Ft |
| 08/18/2020 08/18/20 | Sold | $220,000 | +2.3% | $217 / Sq Ft |
| 07/03/2020 07/03/20 | Pending | -- | -- | -- |
| 07/01/2020 07/01/20 | For Sale | $215,000 | 0.0% | $212 / Sq Ft |
| 06/29/2020 06/29/20 | Price Changed | $215,000 | +10.3% | $212 / Sq Ft |
| 10/11/2019 10/11/19 | Sold | $195,000 | -3.5% | $192 / Sq Ft |
| 09/14/2019 09/14/19 | Pending | -- | -- | -- |
| 09/05/2019 09/05/19 | For Sale | $202,000 | 0.0% | $199 / Sq Ft |
| 06/01/2012 06/01/12 | Rented | $1,300 | 0.0% | -- |
| 05/30/2012 05/30/12 | Under Contract | -- | -- | -- |
| 04/20/2012 04/20/12 | For Rent | $1,300 | -- | -- |
Tax History Compared to Growth
Tax History
| Year | Tax Paid | Tax Assessment Tax Assessment Total Assessment is a certain percentage of the fair market value that is determined by local assessors to be the total taxable value of land and additions on the property. | Land | Improvement |
|---|---|---|---|---|
| 2024 | $2,317 | $209,767 | $0 | $0 |
| 2023 | $2,162 | $196,233 | $0 | $0 |
| 2022 | $1,928 | $182,700 | $91,300 | $91,400 |
| 2021 | $3,714 | $175,933 | $0 | $0 |
| 2020 | $1,789 | $169,167 | $0 | $0 |
| 2019 | $1,647 | $162,400 | $81,200 | $81,200 |
| 2018 | $1,647 | $162,400 | $81,200 | $81,200 |
| 2017 | $1,737 | $162,400 | $0 | $0 |
| 2016 | -- | $167,400 | $0 | $0 |
| 2015 | -- | $167,400 | $0 | $0 |
| 2014 | -- | $167,400 | $0 | $0 |
Agents Affiliated with this Home
-
Thien-Kim Le

Seller's Agent in 2025
Thien-Kim Le
Samson Properties
(703) 863-2428
2 in this area
114 Total Sales
-
Bob Chew

Buyer's Agent in 2025
Bob Chew
Samson Properties
(410) 995-9600
46 in this area
2,759 Total Sales
-
John Henderson

Buyer Co-Listing Agent in 2025
John Henderson
Samson Properties
3 in this area
31 Total Sales
-
Jeannie Bausch

Seller's Agent in 2020
Jeannie Bausch
Douglas Realty
(866) 987-3937
2 in this area
46 Total Sales
-
Becky King

Buyer's Agent in 2020
Becky King
Kevin Turner
(443) 624-3359
3 in this area
201 Total Sales
-
Ann Marie Baker

Seller's Agent in 2019
Ann Marie Baker
Coldwell Banker (NRT-Southeast-MidAtlantic)
(410) 370-7074
2 in this area
16 Total Sales
Map
Source: Bright MLS
MLS Number: MDAA436856
APN: 04-571-90085767
- 701 Orchard Overlook Unit 103
- 700 Orchard Overlook Unit 203
- 697 Winding Stream Way Unit 303
- 2493 Amber Orchard Ct E Unit 101
- 2495 Amber Orchard Ct E Unit 101
- 2507 Amber Orchard Ct W Unit U202
- 8615 Wandering Fox Trail Unit 404
- 702 Horse Chestnut Ct
- 8508 Summershade Dr
- 8615 Fluttering Leaf Trail Unit 404
- 8506 Summershade Dr
- 701 Harvest Run Dr
- 2598 Running Wolf Trail
- 2567 Vireo Ct
- 8604 Wandering Fox Trail Unit 405
- 8610 Fluttering Leaf Trail Unit 404
- 8610 Fluttering Leaf Trail Unit 201
- 2714 Cherrywood Ct
- 2408 Forest Edge Ct Unit 202F
- 8611 Wintergreen Ct Unit 406
