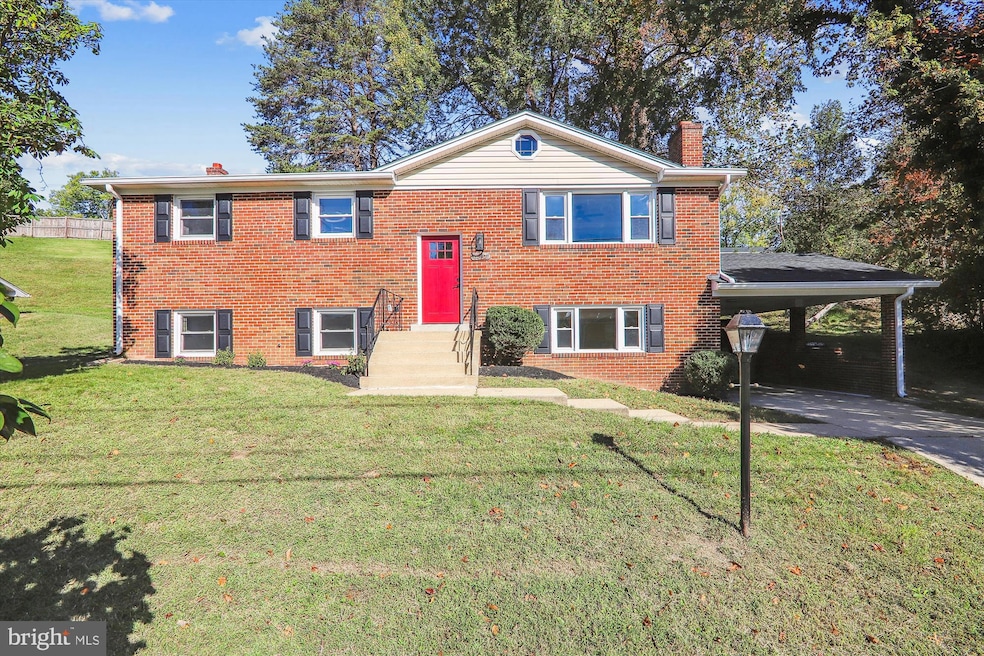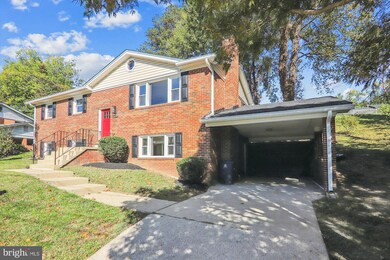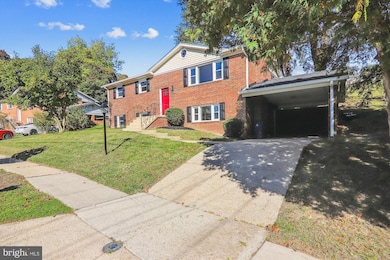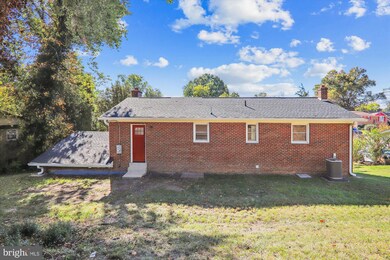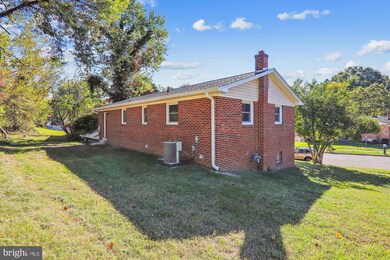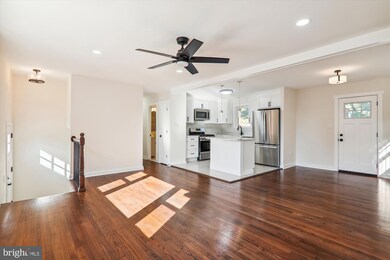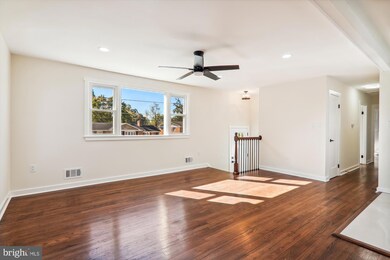
6910 Danford Dr Clinton, MD 20735
Highlights
- Open Floorplan
- Attic
- Stainless Steel Appliances
- Wood Flooring
- No HOA
- Interior Lot
About This Home
As of December 2024New price!!!!! Welcome to 6910 Danford Drive **This beautiful newly remodeled home & is conveniently located in Clinton with EZ commute to DC, Joint Base Andrews and Waldorf ** It has Solid Brick construction with new roof & gutters**This stunning home also features an inviting gourmet kitchen with/ quartz countertops- upgraded ceramic backsplash - stainless steel GE appliances - upgraded white wood cabinets, w/ crown molding, black hardware- kitchen island- comfortable living/dining and kitchen room to entertain family and friends- upgraded modern interior doors and hardware - upper level has beautifully finished hardwood floors and upgraded handrailing- modern bathrooms with ceramic tile and stylish solid wood vanities & LED light fixtures (recessed lights & ceiling fan ) - the lower level features - family room w/ fireplace - upgraded laminate floors,-large bedroom and -full modern shower bathroom, LARGE laundry room *warm gas heat* walkout exit to your carport!!This home is a must-see so make an appointment today. Will Not Disappoint!!!
Home Details
Home Type
- Single Family
Est. Annual Taxes
- $5,066
Year Built
- Built in 1969
Lot Details
- 0.29 Acre Lot
- Interior Lot
- Back Yard
- Property is in very good condition
- Property is zoned R80
Home Design
- Split Foyer
- Brick Exterior Construction
- Brick Foundation
- Block Foundation
- Fiberglass Roof
Interior Spaces
- 1,125 Sq Ft Home
- Property has 2 Levels
- Open Floorplan
- Recessed Lighting
- Brick Fireplace
- Double Pane Windows
- Window Treatments
- Window Screens
- Dining Area
- Wood Flooring
- Attic
Kitchen
- Gas Oven or Range
- Built-In Microwave
- Dishwasher
- Stainless Steel Appliances
- Kitchen Island
- Disposal
Bedrooms and Bathrooms
- En-Suite Bathroom
Finished Basement
- Basement Fills Entire Space Under The House
- Side Exterior Basement Entry
- Laundry in Basement
Parking
- 1 Parking Space
- 1 Attached Carport Space
Utilities
- Forced Air Heating and Cooling System
- Natural Gas Water Heater
Community Details
- No Home Owners Association
- Crestview Manor Subdivision
Listing and Financial Details
- Tax Lot 25
- Assessor Parcel Number 17090872184
Ownership History
Purchase Details
Home Financials for this Owner
Home Financials are based on the most recent Mortgage that was taken out on this home.Purchase Details
Purchase Details
Purchase Details
Purchase Details
Similar Homes in the area
Home Values in the Area
Average Home Value in this Area
Purchase History
| Date | Type | Sale Price | Title Company |
|---|---|---|---|
| Deed | $440,000 | Emkay Title | |
| Deed | -- | -- | |
| Deed | -- | -- | |
| Deed | -- | -- | |
| Deed | -- | -- |
Mortgage History
| Date | Status | Loan Amount | Loan Type |
|---|---|---|---|
| Previous Owner | $440,000 | VA |
Property History
| Date | Event | Price | Change | Sq Ft Price |
|---|---|---|---|---|
| 12/20/2024 12/20/24 | Sold | $440,000 | -3.9% | $391 / Sq Ft |
| 10/08/2024 10/08/24 | For Sale | $457,900 | 0.0% | $407 / Sq Ft |
| 09/11/2012 09/11/12 | Rented | $1,795 | 0.0% | -- |
| 09/11/2012 09/11/12 | Under Contract | -- | -- | -- |
| 09/11/2012 09/11/12 | For Rent | $1,795 | 0.0% | -- |
| 02/23/2012 02/23/12 | Rented | $1,795 | -3.0% | -- |
| 02/23/2012 02/23/12 | Under Contract | -- | -- | -- |
| 01/13/2012 01/13/12 | For Rent | $1,850 | -- | -- |
Tax History Compared to Growth
Tax History
| Year | Tax Paid | Tax Assessment Tax Assessment Total Assessment is a certain percentage of the fair market value that is determined by local assessors to be the total taxable value of land and additions on the property. | Land | Improvement |
|---|---|---|---|---|
| 2024 | $5,465 | $340,933 | $0 | $0 |
| 2023 | $5,184 | $322,067 | $0 | $0 |
| 2022 | $4,903 | $303,200 | $101,600 | $201,600 |
| 2021 | $4,587 | $281,933 | $0 | $0 |
| 2020 | $4,271 | $260,667 | $0 | $0 |
| 2019 | $3,955 | $239,400 | $100,800 | $138,600 |
| 2018 | $3,880 | $234,300 | $0 | $0 |
| 2017 | $3,804 | $229,200 | $0 | $0 |
| 2016 | -- | $224,100 | $0 | $0 |
| 2015 | $3,415 | $220,867 | $0 | $0 |
| 2014 | $3,415 | $217,633 | $0 | $0 |
Agents Affiliated with this Home
-
J
Seller's Agent in 2024
John Casey
Taylor Properties
-
M
Seller Co-Listing Agent in 2024
Michael Casey
Taylor Properties
-
P
Buyer's Agent in 2024
Pamela Hayes
Stonegate Realty Group, LLC
-
E
Buyer's Agent in 2012
Ernestine Williams
Keller Williams Preferred Properties
-
E
Buyer's Agent in 2012
Ernestine Wilson
Ernestine J. Wilson Real Estate LLC
Map
Source: Bright MLS
MLS Number: MDPG2126948
APN: 09-0872184
- 6913 Fulford St
- 7027 Sand Cherry Way
- 11313 Marlee Ave
- 6908 Dunnigan Dr
- 6911 Killarney St
- 11606 American Swing Place
- 6205 Brooke Jane Dr
- 11725 Crestwood Ave N
- 10215 Goosecreek Ct
- 10523 Moores Ln
- 11106 Teaberry Way Ct
- 6104 Brooke Jane Dr
- 10403 Libation Ct
- 10700 Bickford Ave
- 7500 Crestwood Ct
- 6106 Julia Ct
- 7000 Burch Hill Rd
- 7300 Jill View Way Unit 22
- 10401 Serenade Ln
- 6105 Parkview Ln
