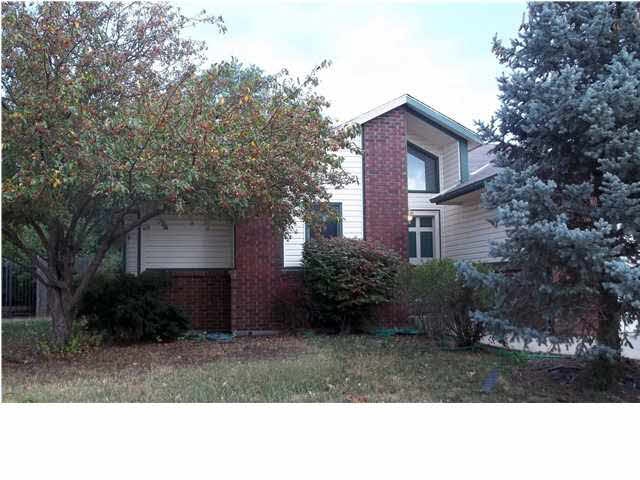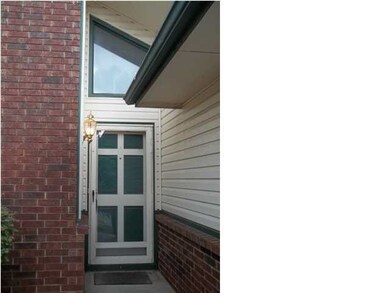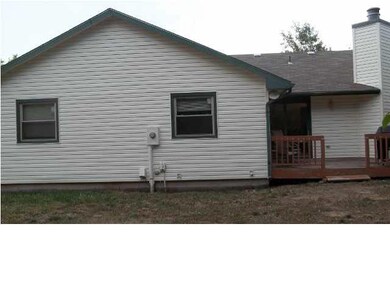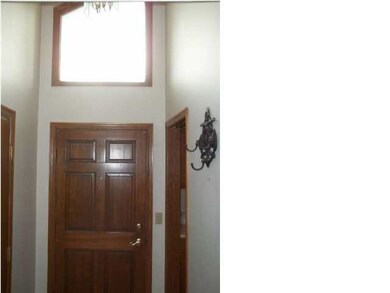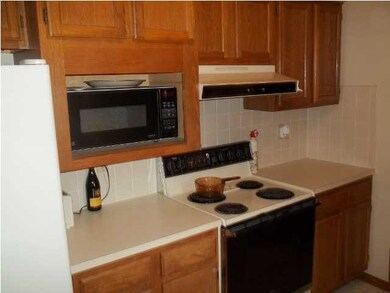
6910 E 40th Cir N Wichita, KS 67226
Highlights
- Deck
- Ranch Style House
- Storm Windows
- Vaulted Ceiling
- 2 Car Attached Garage
- Walk-In Closet
About This Home
As of April 2025Nice 3 BR 2 BA ranch style home in Northbrook Addition. Brand new roof, vinyl siding and some new windows. Water heater is only 2 years old. Spacious vaulted living room with WBFP and slider to wood deck. Eating space next to living room has large window to let in lots of light. Newly painted walls in kitchen. Oak cabinets and ESIK. Large MBR has full bath with 2 sinks. 2 other spacious BR's on main floor. Needs some TLC like new carpet and yard needs attention. Home has been priced to reflect these items. Large unfinished daylight basement has room for future family room, 4th BR, and bath. Here is an opportunity to get into this neighborhood at a lower price and build sweat equity by finishing the basement and doing some updating. Rear yard backs to railroad spur, trees on rear of lot provide natural screening and privacy. No neighbors right behind the home. Located in the city of Wichita and right on the edge of Bel Aire. Close to newly remodeled Dillons. Seller is selling as is and will make no further repairs to the home.
Last Agent to Sell the Property
Garrett Scott Enterprises License #00007355 Listed on: 10/08/2014
Last Buyer's Agent
Carson Cross
Golden, Inc. License #SP00225225
Home Details
Home Type
- Single Family
Est. Annual Taxes
- $1,618
Year Built
- Built in 1989
Lot Details
- 8,643 Sq Ft Lot
- Wood Fence
- Irregular Lot
HOA Fees
- $8 Monthly HOA Fees
Home Design
- Ranch Style House
- Traditional Architecture
- Frame Construction
- Composition Roof
- Vinyl Siding
Interior Spaces
- 1,228 Sq Ft Home
- Vaulted Ceiling
- Ceiling Fan
- Wood Burning Fireplace
- Fireplace With Gas Starter
- Attached Fireplace Door
- Window Treatments
- Living Room with Fireplace
- Combination Dining and Living Room
- 220 Volts In Laundry
Kitchen
- Oven or Range
- Electric Cooktop
- Range Hood
- Dishwasher
- Disposal
Bedrooms and Bathrooms
- 3 Bedrooms
- En-Suite Primary Bedroom
- Walk-In Closet
- Dual Vanity Sinks in Primary Bathroom
- Bathtub and Shower Combination in Primary Bathroom
Unfinished Basement
- Basement Fills Entire Space Under The House
- Laundry in Basement
- Rough-In Basement Bathroom
- Natural lighting in basement
Home Security
- Storm Windows
- Storm Doors
Parking
- 2 Car Attached Garage
- Garage Door Opener
Outdoor Features
- Deck
- Rain Gutters
Schools
- Gammon Elementary School
- Stucky Middle School
- Heights High School
Utilities
- Forced Air Heating and Cooling System
- Heating System Uses Gas
Community Details
Overview
- Association fees include gen. upkeep for common ar
- Northbrook Subdivision
- Greenbelt
Recreation
- Community Playground
Ownership History
Purchase Details
Home Financials for this Owner
Home Financials are based on the most recent Mortgage that was taken out on this home.Purchase Details
Home Financials for this Owner
Home Financials are based on the most recent Mortgage that was taken out on this home.Purchase Details
Home Financials for this Owner
Home Financials are based on the most recent Mortgage that was taken out on this home.Purchase Details
Home Financials for this Owner
Home Financials are based on the most recent Mortgage that was taken out on this home.Similar Homes in Wichita, KS
Home Values in the Area
Average Home Value in this Area
Purchase History
| Date | Type | Sale Price | Title Company |
|---|---|---|---|
| Warranty Deed | -- | Security 1St Title | |
| Warranty Deed | -- | Security 1St Title | |
| Interfamily Deed Transfer | -- | Convenient Closing Services | |
| Warranty Deed | -- | Security 1St Title | |
| Warranty Deed | -- | Orourke Title Company |
Mortgage History
| Date | Status | Loan Amount | Loan Type |
|---|---|---|---|
| Open | $181,600 | New Conventional | |
| Closed | $181,600 | New Conventional | |
| Previous Owner | $6,172 | FHA | |
| Previous Owner | $10,176 | FHA | |
| Previous Owner | $102,256 | FHA | |
| Previous Owner | $103,098 | FHA | |
| Previous Owner | $10,218 | Future Advance Clause Open End Mortgage | |
| Previous Owner | $81,200 | No Value Available |
Property History
| Date | Event | Price | Change | Sq Ft Price |
|---|---|---|---|---|
| 04/09/2025 04/09/25 | Sold | -- | -- | -- |
| 03/05/2025 03/05/25 | Pending | -- | -- | -- |
| 02/28/2025 02/28/25 | For Sale | $289,000 | +70.0% | $119 / Sq Ft |
| 11/15/2024 11/15/24 | Sold | -- | -- | -- |
| 10/04/2024 10/04/24 | Pending | -- | -- | -- |
| 10/03/2024 10/03/24 | For Sale | $170,000 | +47.8% | $138 / Sq Ft |
| 12/19/2014 12/19/14 | Sold | -- | -- | -- |
| 11/06/2014 11/06/14 | Pending | -- | -- | -- |
| 10/08/2014 10/08/14 | For Sale | $115,000 | -- | $94 / Sq Ft |
Tax History Compared to Growth
Tax History
| Year | Tax Paid | Tax Assessment Tax Assessment Total Assessment is a certain percentage of the fair market value that is determined by local assessors to be the total taxable value of land and additions on the property. | Land | Improvement |
|---|---|---|---|---|
| 2025 | $2,453 | $22,909 | $5,670 | $17,239 |
| 2023 | $2,453 | $21,011 | $4,370 | $16,641 |
| 2022 | $1,935 | $17,538 | $4,129 | $13,409 |
| 2021 | $1,884 | $16,549 | $2,680 | $13,869 |
| 2020 | $1,835 | $16,066 | $2,680 | $13,386 |
| 2019 | $1,684 | $14,744 | $2,680 | $12,064 |
| 2018 | $1,638 | $14,318 | $2,243 | $12,075 |
| 2017 | $1,591 | $0 | $0 | $0 |
| 2016 | $1,510 | $0 | $0 | $0 |
| 2015 | -- | $0 | $0 | $0 |
| 2014 | -- | $0 | $0 | $0 |
Agents Affiliated with this Home
-
Alison Matson
A
Seller's Agent in 2025
Alison Matson
At Home Wichita Real Estate
(316) 641-2614
3 in this area
43 Total Sales
-
Lindsey Magana

Seller's Agent in 2024
Lindsey Magana
At Home Wichita Real Estate
(316) 990-7095
3 in this area
13 Total Sales
-
GARRETT SCOTT
G
Seller's Agent in 2014
GARRETT SCOTT
Garrett Scott Enterprises
(316) 204-6103
1 in this area
5 Total Sales
-
C
Buyer's Agent in 2014
Carson Cross
Golden, Inc.
Map
Source: South Central Kansas MLS
MLS Number: 374368
APN: 109-30-0-31-02-010.00
- 4041 N Cranberry St
- 6936 E Perryton St
- 4251 N Rushwood Ct
- 6866 E Odessa Ct
- 4359 N Rushwood Ct
- 7313 E Cedaridge Cir
- 4441 N Rushwood Ct
- 4009 N Sweet Bay St
- 4005 N Sweet Bay St
- 6222 Danbury St
- 3972 N Sweet Bay Ct
- 4545 N Rushwood Ct
- 4551 N Rushwood Ct
- 4105 N Jasmine St
- 4540 Woodlow Dr
- 7706 E Champions Cir
- 3733 Whispering Brook Ct
- 4141 Clarendon St
- 7412 E Brookview Cir
- 7406 E 35th St N
