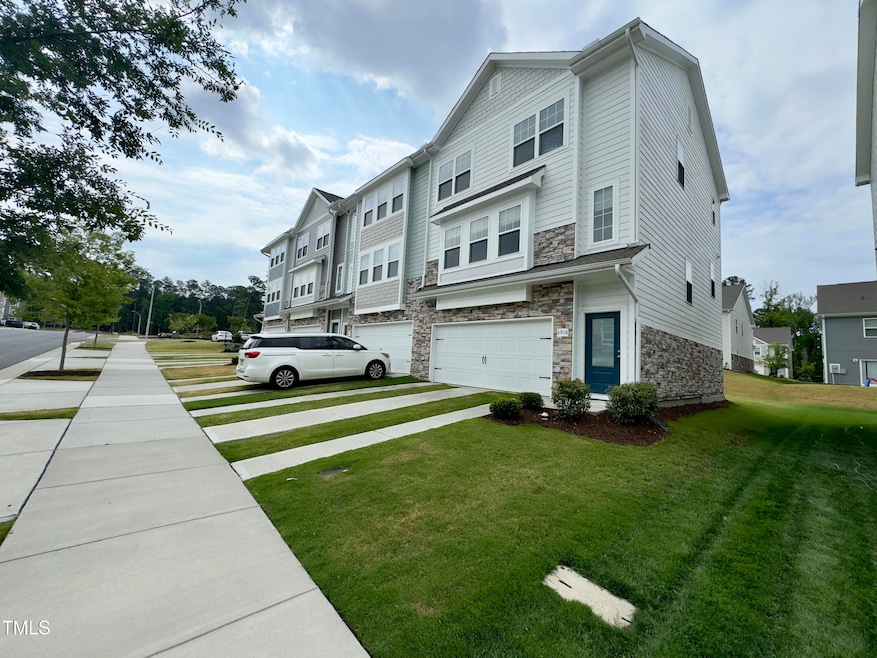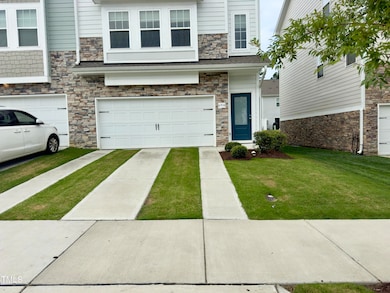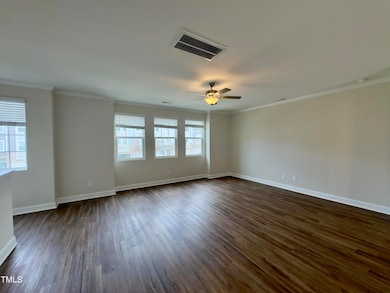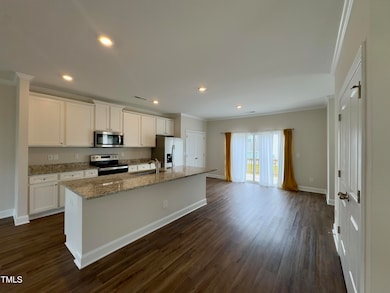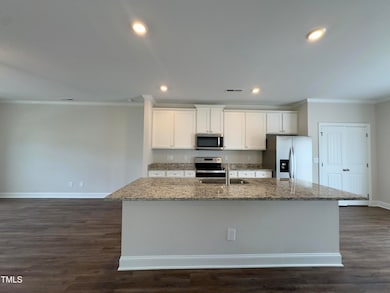6910 Point Bar Place Raleigh, NC 27616
Northeast Raleigh NeighborhoodHighlights
- Bonus Room
- 2 Car Attached Garage
- Walk-In Closet
- Stainless Steel Appliances
- Double Vanity
- Patio
About This Home
END UNIT Townhome with 2 car garage available for MOVE IN NOW! This lovely 3 bedroom, 2.5 bath home features a huge bonus room and a patio on the main level. The spacious living room and designer kitchen with SS appliances, granite countertops, and large deck are perfect for entertaining and dining. The primary suite includes a generous sized bedroom and a luxurious bathroom! Two more bedrooms, a shared bathroom, and laundry area complete the third floor! Bonus room on main floor is great for gym or home office or play room and many more flex options depending on your lifestyle. Close to shopping, Dining, Entertainment & mall. Very convenient to NC 540 and Capital Blvd. Just 2 minutes away from Neuse River Greenway. Within 15-30 minutes drive from Downtown Raleigh, Knightdale, North Hills in Midtown, RTP, RDU International Airport and much more.
Townhouse Details
Home Type
- Townhome
Est. Annual Taxes
- $3,304
Year Built
- Built in 2022
Parking
- 2 Car Attached Garage
- Private Driveway
- 2 Open Parking Spaces
Interior Spaces
- 3-Story Property
- Living Room
- Bonus Room
Kitchen
- Dishwasher
- Stainless Steel Appliances
- Kitchen Island
- Disposal
Flooring
- Carpet
- Luxury Vinyl Tile
Bedrooms and Bathrooms
- 3 Bedrooms
- Walk-In Closet
- Double Vanity
- Walk-in Shower
Laundry
- Laundry Room
- Laundry on upper level
- Dryer
- Washer
Schools
- Forestville Road Elementary School
- Neuse River Middle School
- Knightdale High School
Additional Features
- Patio
- Heat Pump System
Listing and Financial Details
- Security Deposit $2,000
- Property Available on 5/21/25
- Tenant pays for all utilities, electricity, gas, water
- The owner pays for association fees
- 12 Month Lease Term
- $33 Application Fee
Community Details
Overview
- Riverwalk Subdivision
Recreation
- Community Playground
Pet Policy
- Pets Allowed
- $500 Pet Fee
Map
Source: Doorify MLS
MLS Number: 10097399
APN: 1736.04-94-9298-000
- 5302 River Reach Dr
- 5322 River Reach Dr
- 5324 River Reach Dr
- 5330 River Reach Dr
- 5332 River Reach Dr
- 5334 River Reach Dr
- 4807 Landover Charge Ln
- 6620 Pathfinder Way
- 6616 Pathfinder Way
- 4070 Landover Ln
- 4600 Landover Dale Dr
- 5208 Ranger Grove Way
- 4941 Caddis Bend
- 5113 Ranger Grove Way
- 6229 Saybrooke Dr
- 6228 Saybrooke Dr
- 4716 Crescent Square St Unit 1314
- 6352 Perry Creek Rd
- 6351 Perry Creek Rd
- 5918 Giddings St
- 6928 Outfall Point Ln
- 6917 Outfall Point Ln
- 5300 River Reach Dr
- 5342 Stream Stone Way
- 7005 Woodland Stream Place
- 6620 Pathfinder Way
- 6517 Pathfinder Way
- 6446 Pathfinder Way
- 4424 River Edge Dr
- 4941 Caddis Bend
- 5927 Illuminate Ave
- 5309 Cultivation Ln
- 5316 Daydream Dr
- 5425 Advancing Ave
- 2500 Red Bartlett Way
- 6445 Giddings St
- 7377 Birchshire Dr
- 3949 Massey Run
- 7536 Poplar Meadow Ln
- 3402 Piping Plover Dr
