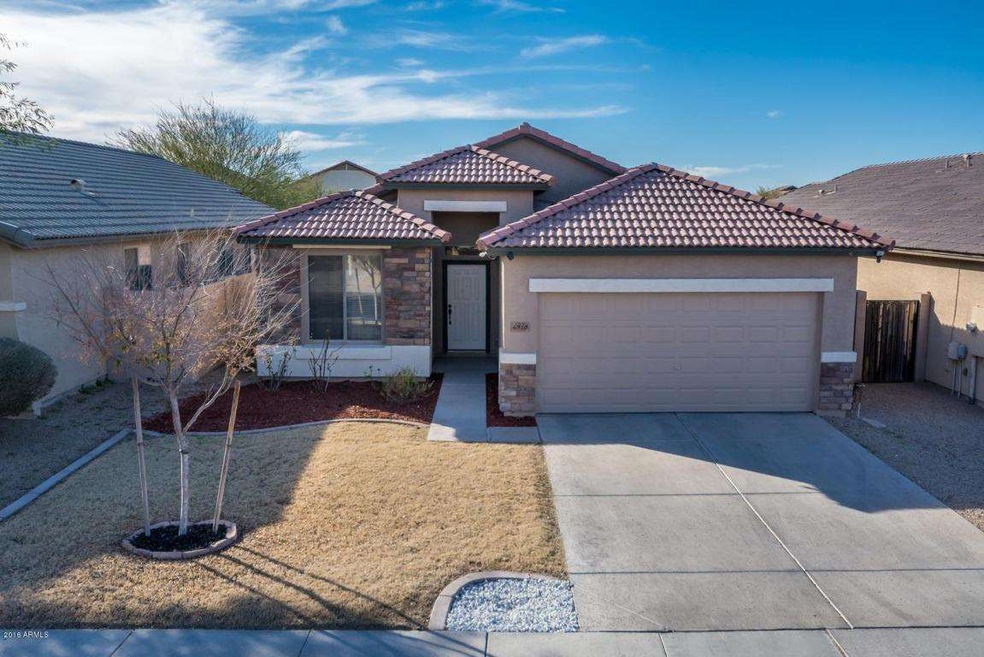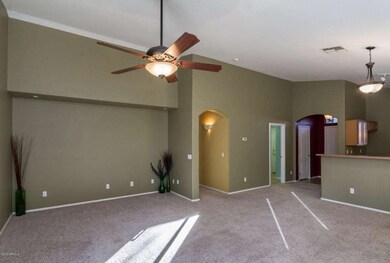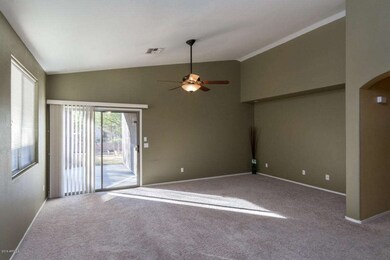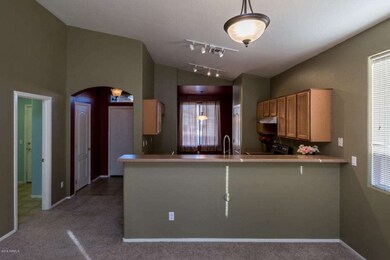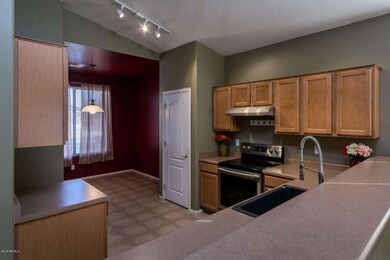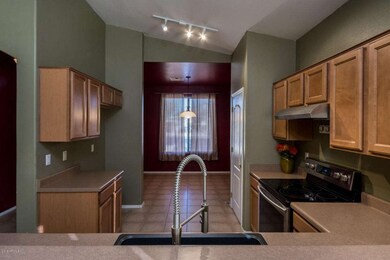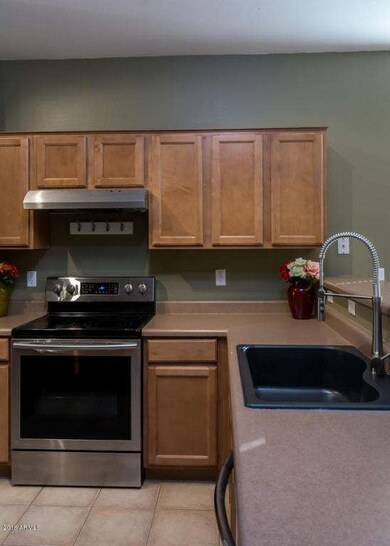
6910 S 37th Dr Phoenix, AZ 85041
Laveen NeighborhoodHighlights
- Contemporary Architecture
- Vaulted Ceiling
- Covered patio or porch
- Phoenix Coding Academy Rated A
- Community Pool
- Eat-In Kitchen
About This Home
As of February 2020This is the one you've been looking for! This veteran-owned home has been gently lived in, well maintained, and boasts one of the most desirable floor plans in the community. Open and bright w/ soaring vaulted ceilings in the great room and the huge master bedroom, with its own exit to the covered patio, master bath with dual sinks, separate tub/shower and giant walk-in closet. Upgrades abound including upgraded ceiling fans throughout, track lighting, surround sound wiring in family room and patio, functional kitchen w/ large granite sink & high-end pull-down faucet, SS appliances and more! Inviting back yard bordering the common area with no neighbors behind! Newly painted exterior. Over-sized garage with extra storage area and service door to the back yard. The list goes on and on!
Last Agent to Sell the Property
DPR Realty LLC License #SA556910000 Listed on: 01/29/2016

Home Details
Home Type
- Single Family
Est. Annual Taxes
- $1,192
Year Built
- Built in 2004
Lot Details
- 4,950 Sq Ft Lot
- Desert faces the back of the property
- Wrought Iron Fence
- Block Wall Fence
- Front and Back Yard Sprinklers
- Grass Covered Lot
HOA Fees
- $69 Monthly HOA Fees
Parking
- 2 Car Garage
- Garage Door Opener
Home Design
- Contemporary Architecture
- Wood Frame Construction
- Tile Roof
- Stucco
Interior Spaces
- 1,643 Sq Ft Home
- 1-Story Property
- Vaulted Ceiling
- Ceiling Fan
- Double Pane Windows
Kitchen
- Eat-In Kitchen
- Breakfast Bar
Flooring
- Carpet
- Tile
Bedrooms and Bathrooms
- 3 Bedrooms
- Primary Bathroom is a Full Bathroom
- 2 Bathrooms
- Dual Vanity Sinks in Primary Bathroom
- Bathtub With Separate Shower Stall
Schools
- Laveen Elementary School
- Vista Del Sur Accelerated Middle School
- Cesar Chavez High School
Utilities
- Refrigerated Cooling System
- Heating Available
- High Speed Internet
- Cable TV Available
Additional Features
- No Interior Steps
- Covered patio or porch
Listing and Financial Details
- Tax Lot 173
- Assessor Parcel Number 105-90-629
Community Details
Overview
- Association fees include ground maintenance
- Amber Ridge HOA, Phone Number (480) 551-4300
- Amber Ridge Heights Subdivision
Recreation
- Community Pool
- Community Spa
Ownership History
Purchase Details
Home Financials for this Owner
Home Financials are based on the most recent Mortgage that was taken out on this home.Purchase Details
Home Financials for this Owner
Home Financials are based on the most recent Mortgage that was taken out on this home.Purchase Details
Home Financials for this Owner
Home Financials are based on the most recent Mortgage that was taken out on this home.Purchase Details
Home Financials for this Owner
Home Financials are based on the most recent Mortgage that was taken out on this home.Purchase Details
Home Financials for this Owner
Home Financials are based on the most recent Mortgage that was taken out on this home.Purchase Details
Home Financials for this Owner
Home Financials are based on the most recent Mortgage that was taken out on this home.Similar Homes in Phoenix, AZ
Home Values in the Area
Average Home Value in this Area
Purchase History
| Date | Type | Sale Price | Title Company |
|---|---|---|---|
| Warranty Deed | $240,000 | First Arizona Title Agency | |
| Warranty Deed | $167,000 | Stewart Title | |
| Interfamily Deed Transfer | -- | None Available | |
| Warranty Deed | $120,000 | Lawyers Title Of Arizona Inc | |
| Warranty Deed | $245,000 | Arizona Title Agency Inc | |
| Special Warranty Deed | $168,881 | Chicago Title Insurance Co |
Mortgage History
| Date | Status | Loan Amount | Loan Type |
|---|---|---|---|
| Open | $234,737 | FHA | |
| Previous Owner | $163,975 | FHA | |
| Previous Owner | $121,500 | VA | |
| Previous Owner | $117,826 | FHA | |
| Previous Owner | $25,000 | Credit Line Revolving | |
| Previous Owner | $196,000 | New Conventional | |
| Previous Owner | $160,436 | New Conventional |
Property History
| Date | Event | Price | Change | Sq Ft Price |
|---|---|---|---|---|
| 02/20/2020 02/20/20 | Sold | $240,000 | 0.0% | $146 / Sq Ft |
| 01/16/2020 01/16/20 | Pending | -- | -- | -- |
| 01/05/2020 01/05/20 | For Sale | $240,000 | +43.7% | $146 / Sq Ft |
| 03/11/2016 03/11/16 | Sold | $167,000 | +1.2% | $102 / Sq Ft |
| 02/06/2016 02/06/16 | Pending | -- | -- | -- |
| 01/29/2016 01/29/16 | For Sale | $165,000 | -- | $100 / Sq Ft |
Tax History Compared to Growth
Tax History
| Year | Tax Paid | Tax Assessment Tax Assessment Total Assessment is a certain percentage of the fair market value that is determined by local assessors to be the total taxable value of land and additions on the property. | Land | Improvement |
|---|---|---|---|---|
| 2025 | $1,656 | $11,909 | -- | -- |
| 2024 | $1,625 | $11,342 | -- | -- |
| 2023 | $1,625 | $26,560 | $5,310 | $21,250 |
| 2022 | $1,576 | $19,850 | $3,970 | $15,880 |
| 2021 | $1,588 | $18,220 | $3,640 | $14,580 |
| 2020 | $1,546 | $16,430 | $3,280 | $13,150 |
| 2019 | $1,550 | $14,620 | $2,920 | $11,700 |
| 2018 | $1,475 | $13,960 | $2,790 | $11,170 |
| 2017 | $1,394 | $12,300 | $2,460 | $9,840 |
| 2016 | $1,323 | $11,220 | $2,240 | $8,980 |
| 2015 | $1,192 | $10,760 | $2,150 | $8,610 |
Agents Affiliated with this Home
-
Rodolfo Flores

Seller's Agent in 2020
Rodolfo Flores
A.Z. & Associates
(623) 776-5540
18 in this area
386 Total Sales
-
Jessica Nunez

Buyer's Agent in 2020
Jessica Nunez
West USA Realty
(602) 703-5333
6 in this area
93 Total Sales
-
Larry Shinn

Seller's Agent in 2016
Larry Shinn
DPR Realty
(480) 201-0770
18 Total Sales
-
Monica Monson

Buyer's Agent in 2016
Monica Monson
The Noble Agency
(480) 250-0848
110 Total Sales
Map
Source: Arizona Regional Multiple Listing Service (ARMLS)
MLS Number: 5391441
APN: 105-90-629
- 7118 S 37th Glen
- 3728 W Fremont Rd
- 7317 S 37th Glen
- 6334 S 37th Ln
- 4802 S 35th Ave
- 3418 W Maldonado Rd
- 3443 W Saint Anne Ave
- 4005 W Carter Rd
- 3411 W Pollack St
- 4032 W Lydia Ln
- 3319 W Carter Rd
- 3933 W Nancy Ln
- 6327 S 34th Dr
- 4125 W Lydia Ln
- 4121 W Alta Vista Rd
- 3235 W Carter Rd
- 3211 W Pollack St
- 3209 W Apollo Rd
- 3141 W Saint Anne Ave
- 3221 W Alta Vista Rd
