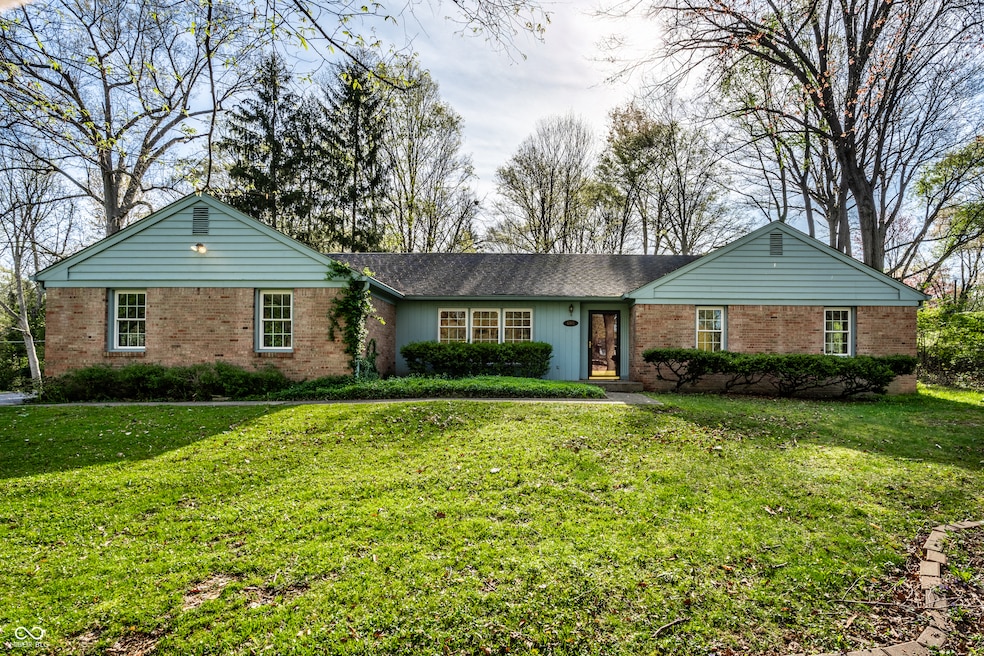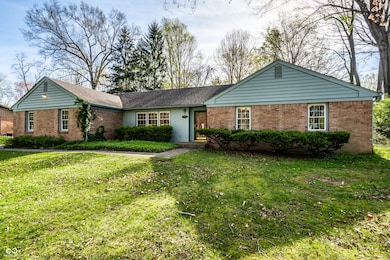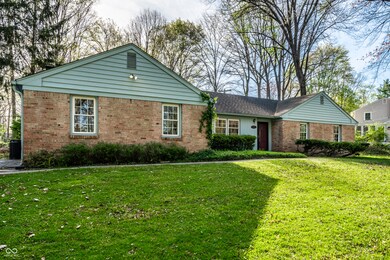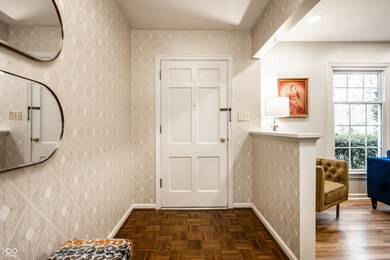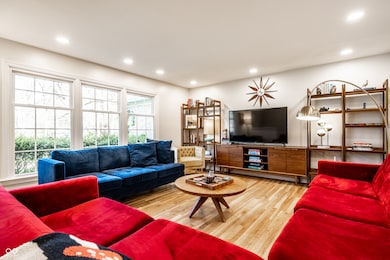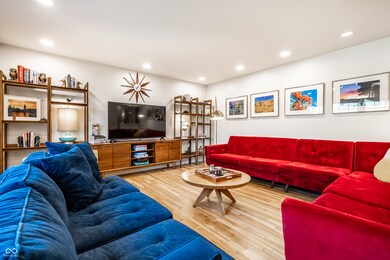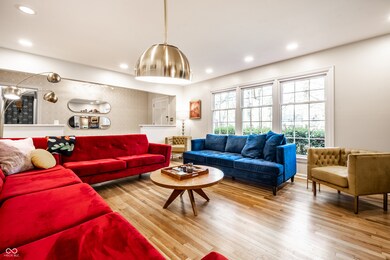
6911 N Tuxedo St Indianapolis, IN 46220
Glendale NeighborhoodEstimated payment $2,743/month
Highlights
- Mature Trees
- Traditional Architecture
- No HOA
- Clearwater Elementary School Rated A-
- Wood Flooring
- Formal Dining Room
About This Home
Stunning, glamorous, groovy are just a few words to describe this showstopper of a house! Step inside this mid-century modern, all brick ranch in desirable Terra Vista neighborhood and see for yourself. The heart of the home-a newly remodeled kitchen and family room-boasts a reimagined open floorplan, complete with GE Cafe appliances, a pot-filler faucet, stylish tile flooring, and a beautifully updated gas fireplace. Downstairs, the fully finished basement features new flooring and drop ceilings and is perfectly divided into functional spaces-game or rec room, office or craft area, plus laundry and ample storage. You'll also love the new recessed lighting throughout much of the home, and the original hardwood floors that bring timeless charm to the main level. But wait-there's more! The backyard pool has been converted to a low-maintenance saltwater system, with a brand-new heater, liner, and variable-speed pump. All of this sits on a quiet, serene lot with mature trees for privacy and shade. New water softener and sump pump. Bonus update: the property has been upgraded from septic to municipal sewage.
Listing Agent
Trueblood Real Estate Brokerage Email: lmiles@truebloodre.com License #RB16000785

Home Details
Home Type
- Single Family
Est. Annual Taxes
- $4,310
Year Built
- Built in 1961
Lot Details
- 0.57 Acre Lot
- Rural Setting
- Mature Trees
- Wooded Lot
Parking
- 2 Car Attached Garage
Home Design
- Traditional Architecture
- Brick Exterior Construction
- Block Foundation
Interior Spaces
- 1-Story Property
- Thermal Windows
- Entrance Foyer
- Family Room with Fireplace
- Formal Dining Room
- Pull Down Stairs to Attic
Kitchen
- Eat-In Kitchen
- Double Oven
- Gas Oven
- Range Hood
- Dishwasher
- Kitchen Island
Flooring
- Wood
- Laminate
- Ceramic Tile
Bedrooms and Bathrooms
- 3 Bedrooms
- 2 Full Bathrooms
Finished Basement
- Sump Pump
- Laundry in Basement
- Crawl Space
Outdoor Features
- Patio
Schools
- North Central High School
Utilities
- Forced Air Heating System
- Gas Water Heater
Community Details
- No Home Owners Association
- Terra Subdivision
Listing and Financial Details
- Tax Lot 490231111014000800
- Assessor Parcel Number 490231111014000800
Map
Home Values in the Area
Average Home Value in this Area
Tax History
| Year | Tax Paid | Tax Assessment Tax Assessment Total Assessment is a certain percentage of the fair market value that is determined by local assessors to be the total taxable value of land and additions on the property. | Land | Improvement |
|---|---|---|---|---|
| 2024 | $4,340 | $304,700 | $44,800 | $259,900 |
| 2023 | $4,340 | $316,700 | $44,800 | $271,900 |
| 2022 | $4,487 | $316,700 | $44,800 | $271,900 |
| 2021 | $4,148 | $287,500 | $65,100 | $222,400 |
| 2020 | $3,669 | $268,800 | $65,100 | $203,700 |
| 2019 | $3,346 | $259,200 | $65,100 | $194,100 |
| 2018 | $3,113 | $246,100 | $65,100 | $181,000 |
| 2017 | $2,801 | $224,200 | $65,100 | $159,100 |
| 2016 | $2,623 | $222,800 | $65,100 | $157,700 |
| 2014 | $2,862 | $262,100 | $65,100 | $197,000 |
| 2013 | $2,880 | $262,100 | $65,100 | $197,000 |
Property History
| Date | Event | Price | Change | Sq Ft Price |
|---|---|---|---|---|
| 04/29/2025 04/29/25 | Pending | -- | -- | -- |
| 04/28/2025 04/28/25 | For Sale | $430,000 | +68.7% | $139 / Sq Ft |
| 08/12/2019 08/12/19 | Sold | $254,900 | -5.6% | $75 / Sq Ft |
| 07/04/2019 07/04/19 | Pending | -- | -- | -- |
| 06/24/2019 06/24/19 | Price Changed | $269,900 | -3.6% | $79 / Sq Ft |
| 06/04/2019 06/04/19 | For Sale | $279,900 | -- | $82 / Sq Ft |
Deed History
| Date | Type | Sale Price | Title Company |
|---|---|---|---|
| Warranty Deed | $254,900 | Enterprise Title |
Mortgage History
| Date | Status | Loan Amount | Loan Type |
|---|---|---|---|
| Open | $80,000 | New Conventional | |
| Open | $229,410 | New Conventional |
Similar Homes in Indianapolis, IN
Source: MIBOR Broker Listing Cooperative®
MLS Number: 22033061
APN: 49-02-31-111-014.000-800
- 3636 E 71st St
- 2843 Canterbury Ln
- 6533 Parker Ln
- 2816 Canterbury Ln
- 7216 N Parker Ave
- 1616 Stamm Ave
- 2539 E 68th St
- 7419 Sylvan Ridge Rd
- 7160 Harbour Isle
- 7454 Harbour Isle Unit 158
- 6454 Dean Rd
- 2809 Somerset Bay Unit 41
- 3911 E 75th St
- 2335 Durham Dr
- 7616 Newport Bay Dr E
- 6502 Allisonville Rd
- 7653 River Rd
- 2204 Pamela Dr
- 6220 Dean Rd
- 6721 Evanston Ave
