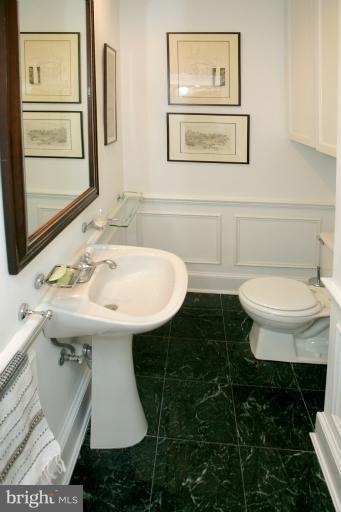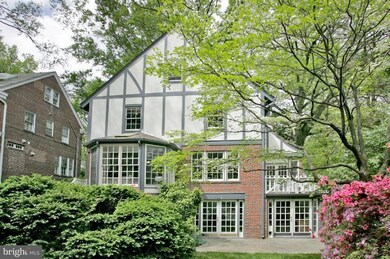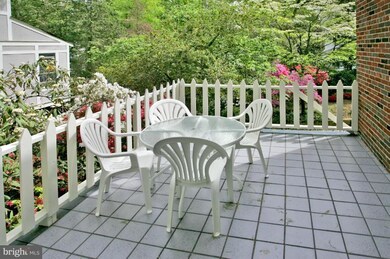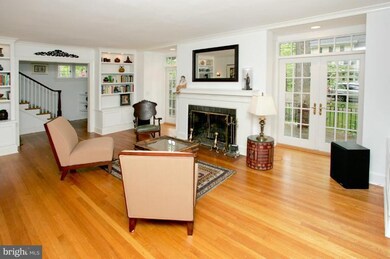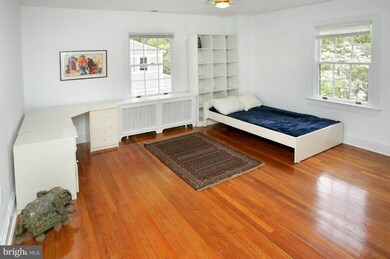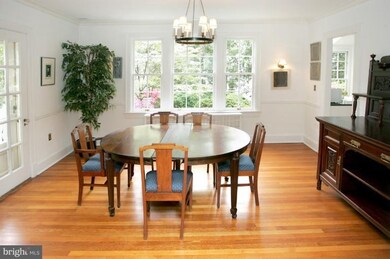
6911 Ridgewood Ave Chevy Chase, MD 20815
Chevy Chase Village NeighborhoodEstimated Value: $1,363,000 - $1,842,000
Highlights
- Community Stables
- Fitness Center
- Premium Lot
- Rosemary Hills Elementary School Rated A-
- Deck
- Traditional Floor Plan
About This Home
As of July 2012A truly enchanting quintessential residence on one of the most scenic streets w/ established trees, picturesque landscape & delightful architectural variety. The home is beautifully maintained by long-term, caring owners with dramatic, sunny spaces. Impressive 3rd floor loft, au-pair suite and balconies. Note the delightful stroll into downtown Bethesda. Talk about a walk score!
Home Details
Home Type
- Single Family
Est. Annual Taxes
- $10,169
Year Built
- Built in 1928 | Remodeled in 1994
Lot Details
- 6,600 Sq Ft Lot
- Landscaped
- Premium Lot
- The property's topography is level
- Property is in very good condition
- Property is zoned R60
Home Design
- Tudor Architecture
- Brick Exterior Construction
- Asphalt Roof
- Wood Siding
- Stucco
Interior Spaces
- Property has 3 Levels
- Traditional Floor Plan
- Built-In Features
- Crown Molding
- Cathedral Ceiling
- Skylights
- Recessed Lighting
- 1 Fireplace
- Wood Frame Window
- French Doors
- Mud Room
- Great Room
- Dining Area
- Den
- Loft
- Photo Lab or Dark Room
- Workshop
- Storage Room
- Utility Room
- Home Gym
- Attic
Kitchen
- Eat-In Kitchen
- Gas Oven or Range
- Dishwasher
Bedrooms and Bathrooms
- 5 Bedrooms
- En-Suite Bathroom
- In-Law or Guest Suite
- 3.5 Bathrooms
Laundry
- Laundry Room
- Dryer
- Washer
Finished Basement
- Heated Basement
- Connecting Stairway
- Rear Basement Entry
- Workshop
- Natural lighting in basement
Parking
- Parking Space Number Location: 1
- Gravel Driveway
- Shared Driveway
- On-Street Parking
- Off-Street Parking
- Rented or Permit Required
Outdoor Features
- Deck
- Patio
- Terrace
Utilities
- Central Air
- Radiator
- Baseboard Heating
- Natural Gas Water Heater
Listing and Financial Details
- Tax Lot 2
- Assessor Parcel Number 160700465702
Community Details
Overview
- No Home Owners Association
- Built by CHARMER
- Chevy Chase Subdivision, Captivating Tudor Floorplan
Amenities
- Picnic Area
- Community Center
- Meeting Room
- Community Library
- Recreation Room
Recreation
- Tennis Courts
- Soccer Field
- Community Basketball Court
- Community Playground
- Fitness Center
- Community Stables
- Horse Trails
- Jogging Path
- Bike Trail
Ownership History
Purchase Details
Home Financials for this Owner
Home Financials are based on the most recent Mortgage that was taken out on this home.Purchase Details
Similar Homes in Chevy Chase, MD
Home Values in the Area
Average Home Value in this Area
Purchase History
| Date | Buyer | Sale Price | Title Company |
|---|---|---|---|
| Steinberg Chad Bennett | $1,273,000 | Tradition Title Llc | |
| Campbell Tim E J | -- | -- |
Mortgage History
| Date | Status | Borrower | Loan Amount |
|---|---|---|---|
| Open | Steinberg Char Bennett | $240,000 | |
| Closed | Steinberg Chad Bennett | $417,000 | |
| Previous Owner | Campbell Tim E | $100,000 |
Property History
| Date | Event | Price | Change | Sq Ft Price |
|---|---|---|---|---|
| 07/16/2012 07/16/12 | Sold | $1,273,000 | +1.9% | $661 / Sq Ft |
| 04/28/2012 04/28/12 | Pending | -- | -- | -- |
| 04/23/2012 04/23/12 | For Sale | $1,249,000 | -- | $648 / Sq Ft |
Tax History Compared to Growth
Tax History
| Year | Tax Paid | Tax Assessment Tax Assessment Total Assessment is a certain percentage of the fair market value that is determined by local assessors to be the total taxable value of land and additions on the property. | Land | Improvement |
|---|---|---|---|---|
| 2024 | $14,350 | $1,228,867 | $0 | $0 |
| 2023 | $12,655 | $1,142,033 | $0 | $0 |
| 2022 | $11,154 | $1,055,200 | $776,000 | $279,200 |
| 2021 | $11,077 | $1,052,500 | $0 | $0 |
| 2020 | $11,077 | $1,049,800 | $0 | $0 |
| 2019 | $11,031 | $1,047,100 | $739,000 | $308,100 |
| 2018 | $10,891 | $1,032,100 | $0 | $0 |
| 2017 | $10,933 | $1,017,100 | $0 | $0 |
| 2016 | $9,477 | $1,002,100 | $0 | $0 |
| 2015 | $9,477 | $977,733 | $0 | $0 |
| 2014 | $9,477 | $953,367 | $0 | $0 |
Agents Affiliated with this Home
-
Eric Murtagh

Seller's Agent in 2012
Eric Murtagh
Long & Foster
(301) 656-1800
34 in this area
71 Total Sales
-
Karen Kuchins

Seller Co-Listing Agent in 2012
Karen Kuchins
Long & Foster
(301) 275-2255
7 in this area
35 Total Sales
-
Toya Giacomini

Buyer's Agent in 2012
Toya Giacomini
Long & Foster
(202) 236-1511
11 Total Sales
Map
Source: Bright MLS
MLS Number: 1003929688
APN: 07-00465702
- 7006 Meadow Ln
- 4305 Bradley Ln
- 4008 Rosemary St
- 4000 Underwood St
- 4300 Willow Ln
- 4416 Stanford St
- 7105 Connecticut Ave
- 4422 Walsh St
- 4501 Walsh St
- 3804 Raymond St
- 3709 Shepherd St
- 4242 E West Hwy Unit 414
- 4242 E West Hwy Unit 514
- 4242 E West Hwy Unit 910
- 7616 Lynn Dr
- 4242 E East Hwy W Unit 719
- 6806 Florida St
- 6820 Wisconsin Ave Unit 2009
- 6820 Wisconsin Ave Unit 8001
- 3707 Thornapple St
- 6911 Ridgewood Ave
- 6913 Ridgewood Ave
- 6909 Ridgewood Ave
- 7016 Beechwood Dr
- 6915 Ridgewood Ave
- 7018 Beechwood Dr
- 7014 Beechwood Dr
- 7020 Beechwood Dr
- 6907 Ridgewood Ave
- 6912 Ridgewood Ave
- 6914 Ridgewood Ave
- 6910 Ridgewood Ave
- 6916 Ridgewood Ave
- 7101 Ridgewood Ave
- 6908 Ridgewood Ave
- 7012 Beechwood Dr
- 6903 Ridgewood Ave
- 7100 Beechwood Dr
- 6904 Ridgewood Ave
- 7100 Ridgewood Ave
