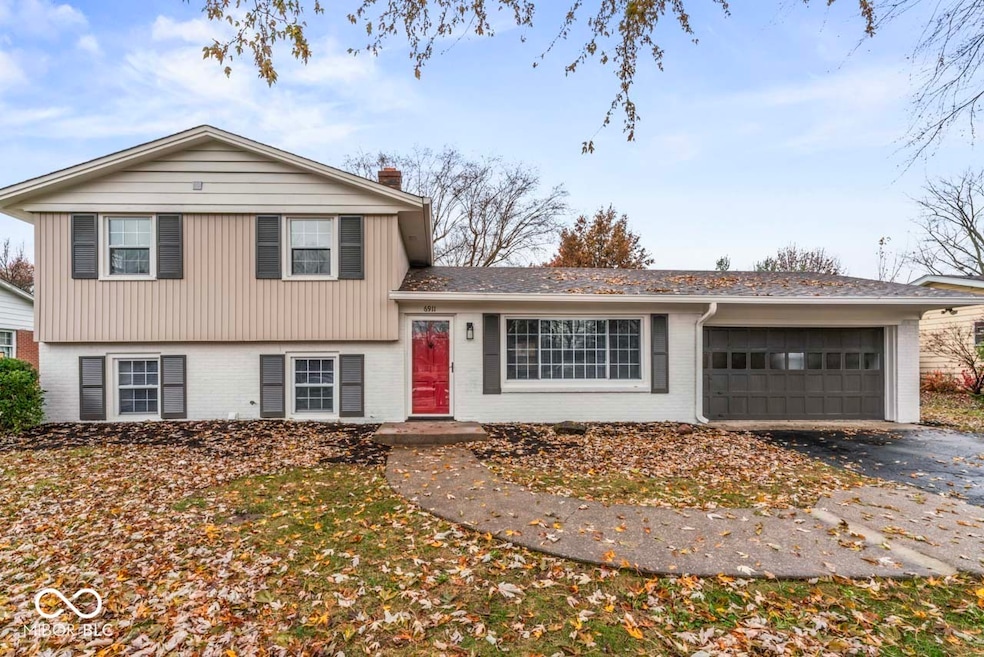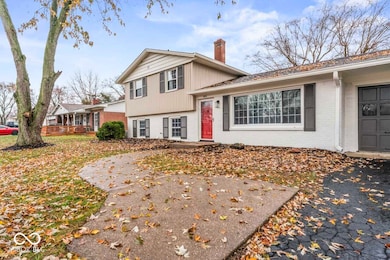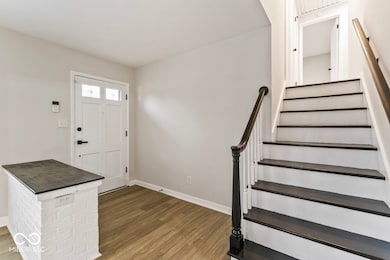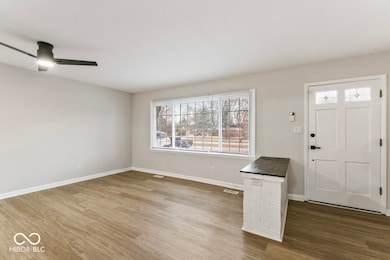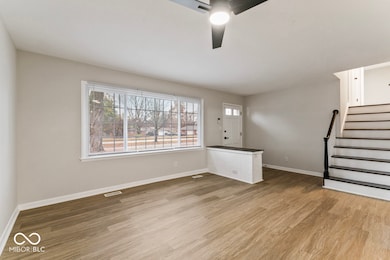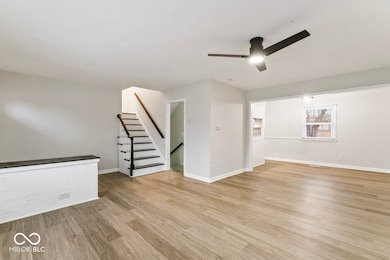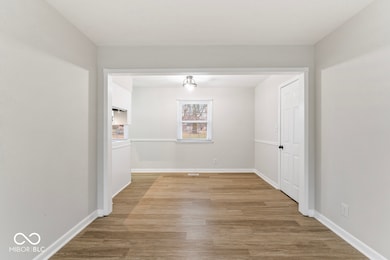6911 W 10th St Indianapolis, IN 46214
Chapel Hill-Ben Davis NeighborhoodEstimated payment $1,572/month
Highlights
- No HOA
- 1 Car Attached Garage
- Forced Air Heating and Cooling System
- Ben Davis University High School Rated A
- Vinyl Plank Flooring
- Combination Dining and Living Room
About This Home
A beautiful newly updated 4 Bed 1.5 Bath in Wayne Township. All new flooring, fresh paint and fixtures throughout. The kitchen has been updated with freshly painted cabinets, new counter tops and new appliances. Very spacious interior with a large family room. Plenty of room to grow in this home. The security system will remain with the property. In close proximity to shopping and restaurants.
Listing Agent
Canon Real Estate Services LLC License #RB14041605 Listed on: 11/26/2025
Home Details
Home Type
- Single Family
Est. Annual Taxes
- $2,388
Year Built
- Built in 1961
Parking
- 1 Car Attached Garage
Home Design
- Brick Exterior Construction
- Slab Foundation
- Wood Siding
Interior Spaces
- 3-Story Property
- Combination Dining and Living Room
- Vinyl Plank Flooring
- Attic Access Panel
Kitchen
- Electric Oven
- Dishwasher
- Disposal
Bedrooms and Bathrooms
- 4 Bedrooms
Additional Features
- 0.28 Acre Lot
- Forced Air Heating and Cooling System
Community Details
- No Home Owners Association
Listing and Financial Details
- Tax Lot 66
- Assessor Parcel Number 491202104052000982
Map
Home Values in the Area
Average Home Value in this Area
Tax History
| Year | Tax Paid | Tax Assessment Tax Assessment Total Assessment is a certain percentage of the fair market value that is determined by local assessors to be the total taxable value of land and additions on the property. | Land | Improvement |
|---|---|---|---|---|
| 2024 | $4,802 | $204,600 | $19,600 | $185,000 |
| 2023 | $4,802 | $199,800 | $19,600 | $180,200 |
| 2022 | $2,270 | $185,500 | $19,600 | $165,900 |
| 2021 | $2,105 | $152,100 | $19,600 | $132,500 |
| 2020 | $2,009 | $145,700 | $19,600 | $126,100 |
| 2019 | $1,898 | $138,400 | $19,600 | $118,800 |
| 2018 | $1,581 | $129,300 | $19,600 | $109,700 |
| 2017 | $1,457 | $119,500 | $19,600 | $99,900 |
| 2016 | $1,367 | $112,400 | $19,600 | $92,800 |
| 2014 | $1,011 | $100,300 | $19,600 | $80,700 |
| 2013 | $1,014 | $99,400 | $19,600 | $79,800 |
Property History
| Date | Event | Price | List to Sale | Price per Sq Ft |
|---|---|---|---|---|
| 11/26/2025 11/26/25 | For Sale | $259,900 | -- | $148 / Sq Ft |
Purchase History
| Date | Type | Sale Price | Title Company |
|---|---|---|---|
| Warranty Deed | -- | Indylegal Title |
Source: MIBOR Broker Listing Cooperative®
MLS Number: 22074983
APN: 49-12-02-104-052.000-982
- 848 Prescott Ct
- 1254 Topp Creek Dr
- 6605 W 12th St
- 7206 Halden Place
- 636 Chapel Hill Rd
- 6785 W 14th St
- 6678 W 14th St
- 7144 Topp Creek Ct
- 534 Cahill Ln
- 6731 W 16th St
- 6904 W Lockerbie Dr
- 6911 W Lockerbie Dr
- 7506 Radburn Cir
- 7045 Buick Dr
- 7009 Thousand Oaks Ln
- 161 N Sigsbee St
- 6567 Santa Ana Ln
- 6913 Thousand Oaks Dr
- 6450 Peak Place
- 40 N Sigsbee St
- 535 Cahill Ln
- 7036 Tina Dr
- 7202 Nostalgia Ln
- 1663 Rogers Cir
- 7777 Wyckford Ct
- 230 Welcome Way Blvd
- 6621 Pamona Cir
- 7855 Cimarron Trail
- 2011 Lohr Dr
- 1225 W Park Way
- 7727 Maradona Dr S
- 1712 Beckenbauer Ln
- 1815 Foyt Dr
- 7542 Higdon Ct Unit ID1303775P
- 1829 Maradona Dr
- 840 Auburn Hill Dr
- 6000 W Lake South Dr
- 42 N Lawndale Ave
- 510 Grand Woods Dr
- 2135 N High School Rd
