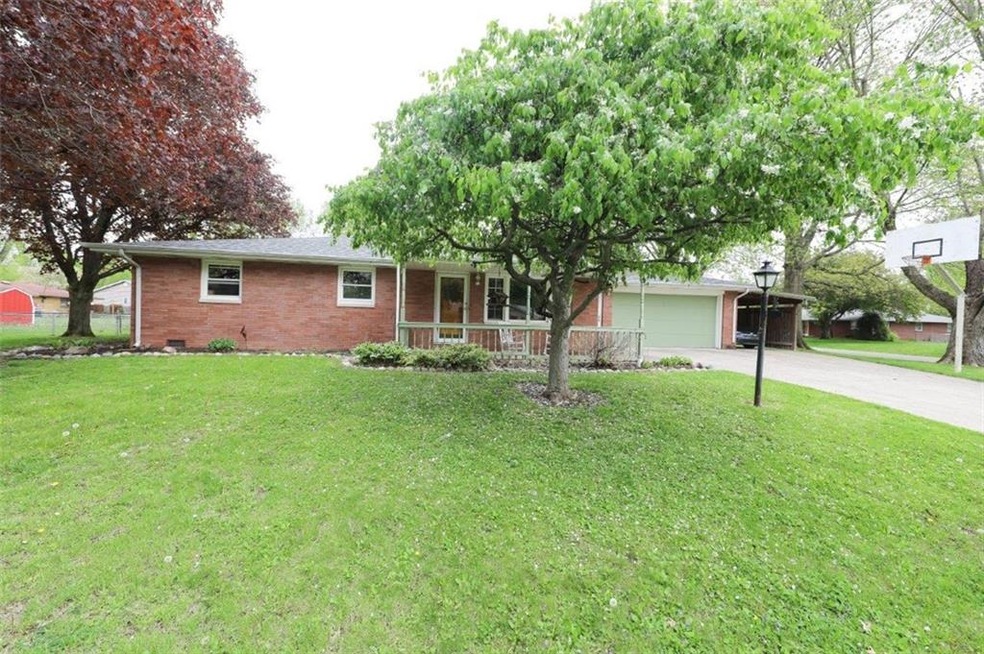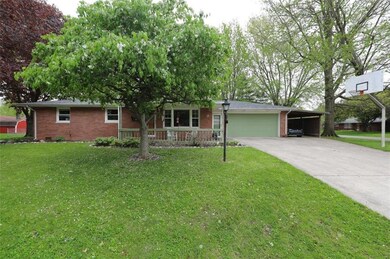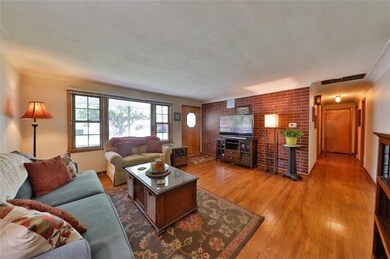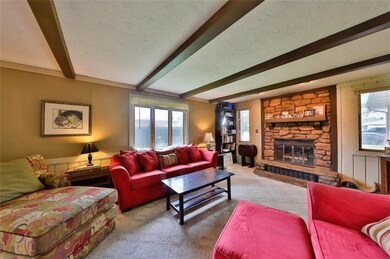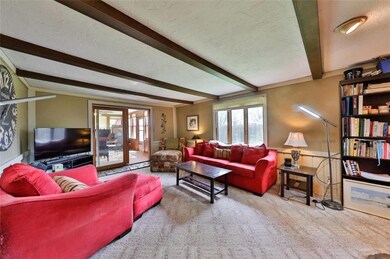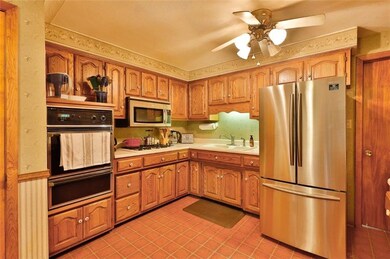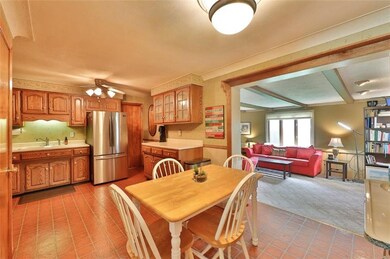
6912 Fairview St Anderson, IN 46013
Highlights
- Ranch Style House
- Breakfast Room
- Eat-In Kitchen
- 1 Fireplace
- 2 Car Attached Garage
- Laundry closet
About This Home
As of May 2022Charming & Well Maintained Ranch Home In South Madison Community School District! Nice Curb Appeal w/Mature Trees on Private Corner Lot & Large Front Porch. New Roof-2019. Open Layout w/Beautiful Hardwoods (Under Carpeting in Master & 2nd Bedroom), Vinyl Replacement Windows, Beamed Ceiling, Stone Fireplace, Large Eat-In Kitchen w/SS Appliances. Master Half Bath Could Easily Be Converted to a Full BA. Sunroom Accesses The Private Fenced-In Backyard w/Mature Trees, Storage Shed & Patio. Additional Parking Space Added Beside The Garage. This Will Go Quick! Schedule Your Tour Today!
Last Agent to Sell the Property
RE/MAX Realty Services License #RB14031306 Listed on: 05/04/2020

Last Buyer's Agent
Karen Neligh
Crossroads Real Estate Group LLC
Home Details
Home Type
- Single Family
Est. Annual Taxes
- $2,386
Year Built
- Built in 1965
Lot Details
- 0.29 Acre Lot
Parking
- 2 Car Attached Garage
Home Design
- Ranch Style House
- Brick Exterior Construction
Interior Spaces
- 1,465 Sq Ft Home
- 1 Fireplace
- Breakfast Room
- Crawl Space
- Eat-In Kitchen
- Laundry closet
Bedrooms and Bathrooms
- 3 Bedrooms
Utilities
- Forced Air Heating System
- Heating System Uses Gas
- Well
- Gas Water Heater
- High Speed Internet
Community Details
- Fall Creek Heights Subdivision
Listing and Financial Details
- Assessor Parcel Number 481401200167000012
Ownership History
Purchase Details
Home Financials for this Owner
Home Financials are based on the most recent Mortgage that was taken out on this home.Purchase Details
Home Financials for this Owner
Home Financials are based on the most recent Mortgage that was taken out on this home.Purchase Details
Home Financials for this Owner
Home Financials are based on the most recent Mortgage that was taken out on this home.Similar Homes in Anderson, IN
Home Values in the Area
Average Home Value in this Area
Purchase History
| Date | Type | Sale Price | Title Company |
|---|---|---|---|
| Warranty Deed | $211,500 | Ata National Title | |
| Warranty Deed | $131,000 | Chicago Title | |
| Deed | -- | None Available |
Mortgage History
| Date | Status | Loan Amount | Loan Type |
|---|---|---|---|
| Open | $207,070 | New Conventional | |
| Previous Owner | $124,450 | New Conventional | |
| Previous Owner | $30,900 | New Conventional |
Property History
| Date | Event | Price | Change | Sq Ft Price |
|---|---|---|---|---|
| 05/20/2022 05/20/22 | Sold | $211,500 | +0.8% | $144 / Sq Ft |
| 03/22/2022 03/22/22 | Pending | -- | -- | -- |
| 03/20/2022 03/20/22 | For Sale | $209,900 | +60.2% | $143 / Sq Ft |
| 06/19/2020 06/19/20 | Sold | $131,000 | +0.8% | $89 / Sq Ft |
| 05/05/2020 05/05/20 | Pending | -- | -- | -- |
| 05/04/2020 05/04/20 | For Sale | $129,900 | +44.5% | $89 / Sq Ft |
| 09/13/2012 09/13/12 | Sold | $89,900 | 0.0% | $61 / Sq Ft |
| 08/08/2012 08/08/12 | Pending | -- | -- | -- |
| 05/21/2012 05/21/12 | For Sale | $89,900 | -- | $61 / Sq Ft |
Tax History Compared to Growth
Tax History
| Year | Tax Paid | Tax Assessment Tax Assessment Total Assessment is a certain percentage of the fair market value that is determined by local assessors to be the total taxable value of land and additions on the property. | Land | Improvement |
|---|---|---|---|---|
| 2024 | $2,049 | $214,800 | $24,800 | $190,000 |
| 2023 | $1,962 | $195,800 | $23,600 | $172,200 |
| 2022 | $1,329 | $148,400 | $22,200 | $126,200 |
| 2021 | $1,172 | $137,300 | $22,000 | $115,300 |
| 2020 | $1,198 | $130,600 | $21,000 | $109,600 |
| 2019 | $2,586 | $127,700 | $21,000 | $106,700 |
| 2018 | $2,407 | $118,500 | $20,700 | $97,800 |
| 2017 | $2,002 | $99,200 | $17,500 | $81,700 |
| 2016 | $1,963 | $96,100 | $17,000 | $79,100 |
| 2014 | $1,800 | $89,900 | $15,300 | $74,600 |
| 2013 | $1,800 | $86,100 | $15,300 | $70,800 |
Agents Affiliated with this Home
-
P
Seller's Agent in 2022
Paul Schwinghammer
Hallmark Homes, Inc.
-
A
Buyer's Agent in 2022
Abigail Vivo
United Real Estate Indpls
-
Chris Schulhof

Seller's Agent in 2020
Chris Schulhof
RE/MAX Realty Services
(317) 585-7653
4 in this area
286 Total Sales
-
K
Buyer's Agent in 2020
Karen Neligh
Crossroads Real Estate Group LLC
-
J
Seller's Agent in 2012
Jan Herr
Carpenter, REALTORS®
Map
Source: MIBOR Broker Listing Cooperative®
MLS Number: MBR21708172
APN: 48-14-01-200-167.000-012
- 311 Fall Creek Dr
- 317 Stoner Dr
- 913 Imy Ln
- 396 W 500 S
- 336 Norris Dr
- 893 W 500 S
- 391 W 500 S
- 6313 Boulder Dr
- 6233 Boulder Dr
- 6102 Boulder Dr
- 5092 S 50 W
- 1242 Flatrock Dr
- 5902 Oak Ln
- 5630 S Cladwell Dr
- 5700 S 100 W
- 328 W 53rd St Unit 52
- 328 W 53rd St Unit 86
- 328 W 53rd St Unit 17
- 328 W 53rd St Unit 10
- 328 W 53rd St Unit 11
