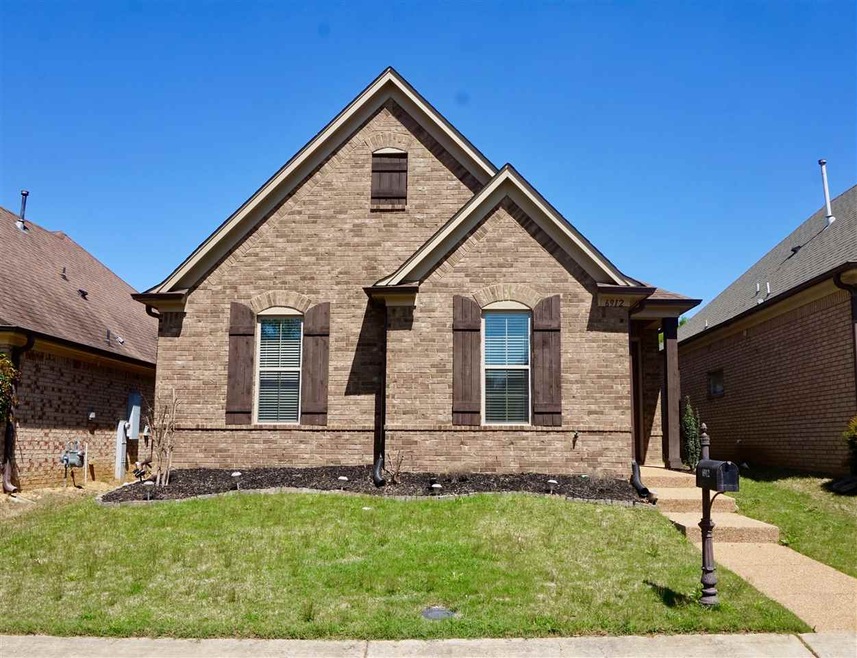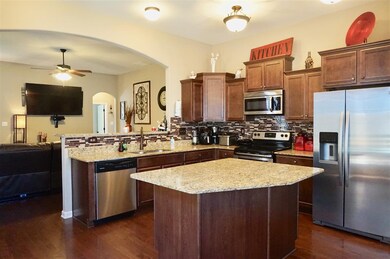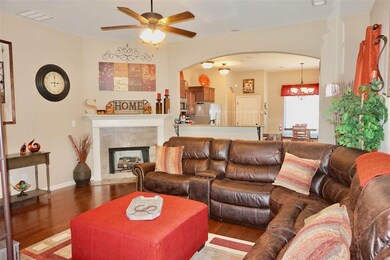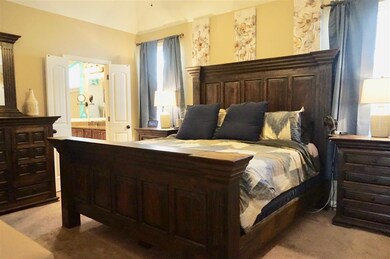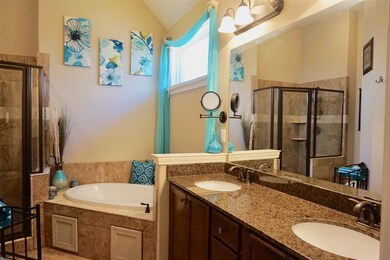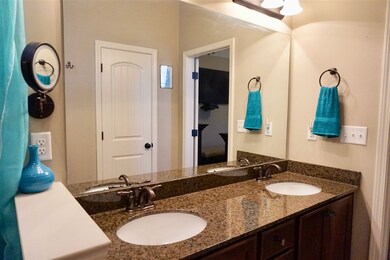
6912 Lagrange Pines Rd Cordova, TN 38018
Cordova Neighborhood
3
Beds
2
Baths
1,400-1,599
Sq Ft
3,485
Sq Ft Lot
Highlights
- Gated Community
- Wood Flooring
- Porch
- Traditional Architecture
- Whirlpool Bathtub
- 2 Car Attached Garage
About This Home
As of May 2020COUNTY TAXES ONLY! 1 owner 3Br 2Ba located in sought after gated Community of Lagrange Commons. Well maintained property built in2016 features hardwood flooring, granite counters, ss appliances, split bedroom floor plan, 2 car rear entry garage and private back yard. This property is move in ready! Minutes from Shelby Farms and expressways!
Home Details
Home Type
- Single Family
Est. Annual Taxes
- $1,638
Year Built
- Built in 2016
Lot Details
- 3,485 Sq Ft Lot
- Lot Dimensions are 37.00 x 101.00
- Level Lot
- Zero Lot Line
HOA Fees
- $40 Monthly HOA Fees
Home Design
- Traditional Architecture
- Slab Foundation
- Composition Shingle Roof
Interior Spaces
- 1,400-1,599 Sq Ft Home
- 1,399 Sq Ft Home
- 1-Story Property
- Fireplace Features Masonry
- Window Treatments
- Living Room with Fireplace
- Pull Down Stairs to Attic
- Iron Doors
- Laundry closet
Kitchen
- Eat-In Kitchen
- Breakfast Bar
- Self-Cleaning Oven
- Cooktop
- Kitchen Island
- Disposal
Flooring
- Wood
- Partially Carpeted
Bedrooms and Bathrooms
- 3 Main Level Bedrooms
- Split Bedroom Floorplan
- Walk-In Closet
- 2 Full Bathrooms
- Double Vanity
- Whirlpool Bathtub
Parking
- 2 Car Attached Garage
- Rear-Facing Garage
- Garage Door Opener
- Driveway
Utilities
- Central Heating and Cooling System
- Electric Water Heater
Additional Features
- Porch
- Ground Level
Listing and Financial Details
- Assessor Parcel Number D0207B F00083
Community Details
Overview
- Lagrange Commons Pd Subdivision
- Mandatory home owners association
Security
- Gated Community
Ownership History
Date
Name
Owned For
Owner Type
Purchase Details
Listed on
Apr 2, 2020
Closed on
May 12, 2020
Sold by
Shotwell Randedra Golden and Shotwell Damala
Bought by
Hill Sheryl L
Seller's Agent
Victoria Fleming
Keller Williams
Buyer's Agent
Robbie Marbury
Real Estate Agency
List Price
$189,000
Sold Price
$190,000
Premium/Discount to List
$1,000
0.53%
Total Days on Market
6
Current Estimated Value
Home Financials for this Owner
Home Financials are based on the most recent Mortgage that was taken out on this home.
Estimated Appreciation
$70,334
Avg. Annual Appreciation
6.89%
Original Mortgage
$185,576
Outstanding Balance
$168,180
Interest Rate
3.5%
Mortgage Type
FHA
Estimated Equity
$97,095
Purchase Details
Listed on
Jan 1, 2016
Closed on
Sep 26, 2016
Sold by
Regency Homebuilders Llc
Bought by
Shotwell Randedra Golden and Shotwell Damala
Seller's Agent
Joseph Kennedy
D R Horton Memphis
Buyer's Agent
Joseph Kennedy
D R Horton Memphis
List Price
$139,900
Sold Price
$139,900
Home Financials for this Owner
Home Financials are based on the most recent Mortgage that was taken out on this home.
Avg. Annual Appreciation
8.80%
Original Mortgage
$137,365
Interest Rate
3.99%
Mortgage Type
FHA
Map
Create a Home Valuation Report for This Property
The Home Valuation Report is an in-depth analysis detailing your home's value as well as a comparison with similar homes in the area
Similar Homes in the area
Home Values in the Area
Average Home Value in this Area
Purchase History
| Date | Type | Sale Price | Title Company |
|---|---|---|---|
| Warranty Deed | $189,000 | Home Sure | |
| Warranty Deed | $139,900 | Memphis Title Co |
Source: Public Records
Mortgage History
| Date | Status | Loan Amount | Loan Type |
|---|---|---|---|
| Open | $185,576 | FHA | |
| Previous Owner | $137,365 | FHA | |
| Previous Owner | $5,596 | Unknown | |
| Previous Owner | $111,920 | Construction |
Source: Public Records
Property History
| Date | Event | Price | Change | Sq Ft Price |
|---|---|---|---|---|
| 05/12/2020 05/12/20 | Sold | $190,000 | +0.5% | $136 / Sq Ft |
| 04/02/2020 04/02/20 | For Sale | $189,000 | +35.1% | $135 / Sq Ft |
| 09/26/2016 09/26/16 | Sold | $139,900 | 0.0% | $100 / Sq Ft |
| 08/25/2016 08/25/16 | Pending | -- | -- | -- |
| 01/01/2016 01/01/16 | For Sale | $139,900 | -- | $100 / Sq Ft |
Source: Memphis Area Association of REALTORS®
Tax History
| Year | Tax Paid | Tax Assessment Tax Assessment Total Assessment is a certain percentage of the fair market value that is determined by local assessors to be the total taxable value of land and additions on the property. | Land | Improvement |
|---|---|---|---|---|
| 2024 | $1,638 | $48,325 | $7,725 | $40,600 |
| 2023 | $1,638 | $48,325 | $7,725 | $40,600 |
| 2022 | $1,638 | $48,325 | $7,725 | $40,600 |
| 2021 | $1,957 | $48,325 | $7,725 | $40,600 |
| 2020 | $1,472 | $36,350 | $7,725 | $28,625 |
| 2019 | $1,472 | $36,350 | $7,725 | $28,625 |
| 2018 | $1,472 | $36,350 | $7,725 | $28,625 |
| 2017 | $1,494 | $36,350 | $7,725 | $28,625 |
| 2016 | $175 | $4,000 | $0 | $0 |
| 2014 | $175 | $5,500 | $0 | $0 |
Source: Public Records
Source: Memphis Area Association of REALTORS®
MLS Number: 10074062
APN: D0-207B-F0-0083
Nearby Homes
- 6922 Gallop Dr
- 1538 Beringer Dr
- 6734 Whitten Pine Dr
- 6690 Whitten Pine Dr
- 7099 Brady Hill Dr
- 6553 Honeybrook Rd
- 6937 Luxor Ln
- 6898 Century Oaks Dr
- 6529 Mill Creek Rd
- 1500 Bridgewater Rd
- 1280 Wilpat Dr
- 6535 Oak Park Dr
- 1357 Greenland Rd
- 6519 Oak Park Dr
- 6436 Macon Rd
- 6432 Macon Rd
- 7415 Lost Grove Ln
- 7410 Appling Mist Dr
- 1024 Nolan Ln
- 6320 Gillham Dr
