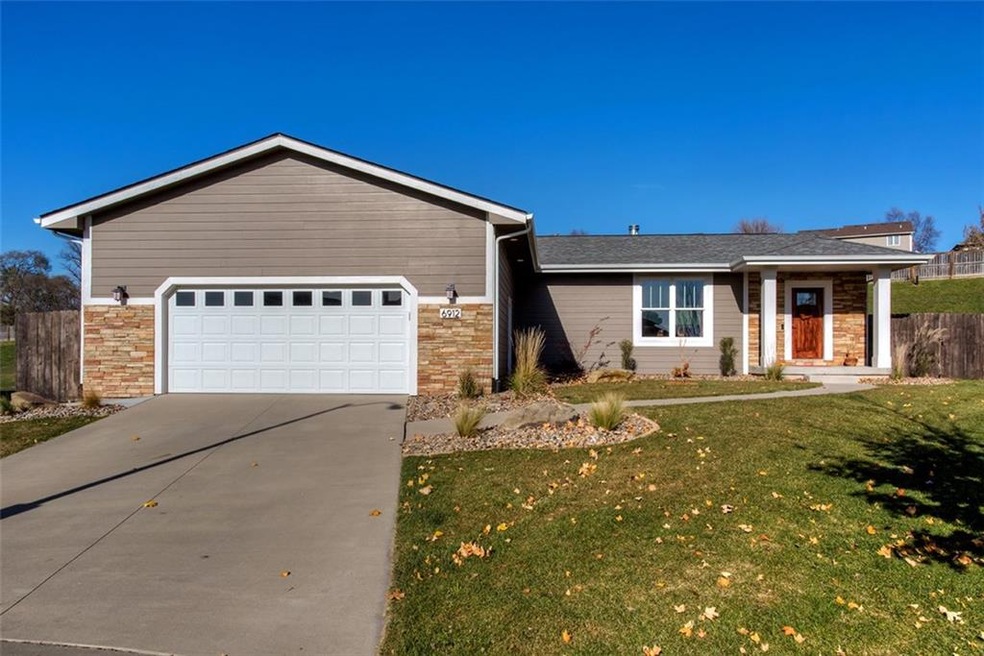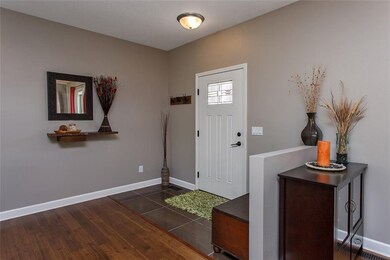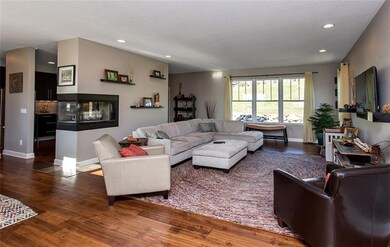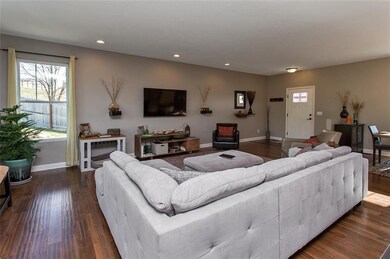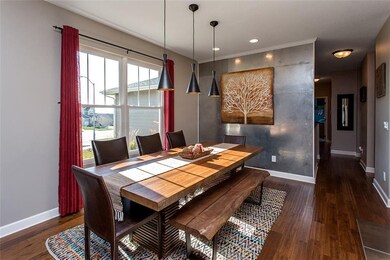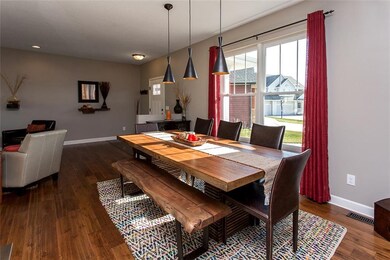
6912 Mark Twain Ct Johnston, IA 50131
North District NeighborhoodHighlights
- Ranch Style House
- Wood Flooring
- Den
- Henry A. Wallace Elementary School Rated A
- 1 Fireplace
- Formal Dining Room
About This Home
As of March 2021Geothermal Modern Ranch home on quiet cul-de-sac! OPEN layout! Energy efficient! Loads of natural light,9ft ceilings,& hand-scraped wood floors across main areas + master. Stylish Kitchen features concrete & recycled glass counters, large center island w/breakfast bar, skylight, soft close cabinets,great view of 3 sided fireplace plus connects to inviting sunroom that walks out to extra large patio covered by cedar pergola, 1/2 acre yard w/ cedar privacy fence, boulder wall & professionally designed landscaping. Master w/en suite & custom built-ins in walk-in. 2nd & 3rd Bedrooms each have double closets. Close to Library, Hyperion & Camp Dodge! This fun home is move-in ready! Spacious lower-level ready for finish: 9ft ceilings,3rd Bath plumbed, & egress windows for additional beds. R49/R20 R-Values in attic/walls. Corobond spray closed-cell insulation in exterior walls. Heat recovery ventilation system. Utilities @$110 mnth w/out h20
Last Agent to Sell the Property
Joanna Gisvold
RE/MAX Concepts Listed on: 11/21/2016
Last Buyer's Agent
Charles Thuente
RE/MAX Concepts
Home Details
Home Type
- Single Family
Est. Annual Taxes
- $6,120
Year Built
- Built in 2011
Lot Details
- 0.52 Acre Lot
HOA Fees
- $9 Monthly HOA Fees
Home Design
- Ranch Style House
- Frame Construction
- Asphalt Shingled Roof
- Stone Siding
- Cement Board or Planked
Interior Spaces
- 1,860 Sq Ft Home
- 1 Fireplace
- Family Room
- Formal Dining Room
- Den
- Unfinished Basement
- Basement Window Egress
- Fire and Smoke Detector
Kitchen
- Stove
- Microwave
- Dishwasher
Flooring
- Wood
- Carpet
- Tile
Bedrooms and Bathrooms
- 3 Main Level Bedrooms
- 2 Full Bathrooms
Parking
- 2 Car Attached Garage
- Driveway
Utilities
- Central Air
- Geothermal Heating and Cooling
- Cable TV Available
Community Details
- Hubbell Association
Listing and Financial Details
- Assessor Parcel Number 24100747100209
Ownership History
Purchase Details
Home Financials for this Owner
Home Financials are based on the most recent Mortgage that was taken out on this home.Purchase Details
Home Financials for this Owner
Home Financials are based on the most recent Mortgage that was taken out on this home.Purchase Details
Home Financials for this Owner
Home Financials are based on the most recent Mortgage that was taken out on this home.Purchase Details
Purchase Details
Similar Homes in Johnston, IA
Home Values in the Area
Average Home Value in this Area
Purchase History
| Date | Type | Sale Price | Title Company |
|---|---|---|---|
| Warranty Deed | $350,000 | None Available | |
| Interfamily Deed Transfer | -- | None Available | |
| Warranty Deed | -- | None Available | |
| Warranty Deed | $42,000 | None Available | |
| Warranty Deed | $49,500 | -- |
Mortgage History
| Date | Status | Loan Amount | Loan Type |
|---|---|---|---|
| Open | $332,405 | New Conventional | |
| Previous Owner | $260,000 | New Conventional | |
| Previous Owner | $40,000 | Credit Line Revolving | |
| Previous Owner | $276,450 | New Conventional | |
| Previous Owner | $194,500 | New Conventional | |
| Previous Owner | $200,000 | Construction |
Property History
| Date | Event | Price | Change | Sq Ft Price |
|---|---|---|---|---|
| 03/09/2021 03/09/21 | Sold | $349,900 | 0.0% | $188 / Sq Ft |
| 03/09/2021 03/09/21 | Pending | -- | -- | -- |
| 01/12/2021 01/12/21 | For Sale | $349,900 | +22.8% | $188 / Sq Ft |
| 02/28/2017 02/28/17 | Sold | $285,000 | -3.4% | $153 / Sq Ft |
| 02/28/2017 02/28/17 | Pending | -- | -- | -- |
| 11/21/2016 11/21/16 | For Sale | $295,000 | +7.7% | $159 / Sq Ft |
| 08/21/2014 08/21/14 | Sold | $274,000 | -3.8% | $147 / Sq Ft |
| 08/21/2014 08/21/14 | Pending | -- | -- | -- |
| 06/16/2014 06/16/14 | For Sale | $284,700 | -- | $153 / Sq Ft |
Tax History Compared to Growth
Tax History
| Year | Tax Paid | Tax Assessment Tax Assessment Total Assessment is a certain percentage of the fair market value that is determined by local assessors to be the total taxable value of land and additions on the property. | Land | Improvement |
|---|---|---|---|---|
| 2024 | $6,384 | $391,100 | $88,200 | $302,900 |
| 2023 | $6,278 | $391,100 | $88,200 | $302,900 |
| 2022 | $7,058 | $338,100 | $79,300 | $258,800 |
| 2021 | $7,286 | $340,200 | $79,300 | $260,900 |
| 2020 | $7,168 | $325,800 | $76,000 | $249,800 |
| 2019 | $7,170 | $325,800 | $76,000 | $249,800 |
| 2018 | $6,988 | $302,200 | $70,000 | $232,200 |
| 2017 | $6,256 | $302,200 | $70,000 | $232,200 |
| 2016 | $6,120 | $273,800 | $62,600 | $211,200 |
| 2015 | $6,120 | $273,800 | $62,600 | $211,200 |
| 2014 | $6,722 | $287,300 | $62,100 | $225,200 |
Agents Affiliated with this Home
-
David Rodriguez

Seller's Agent in 2021
David Rodriguez
RE/MAX
(515) 619-8150
2 in this area
346 Total Sales
-
Sarah Buller

Buyer's Agent in 2021
Sarah Buller
RE/MAX
(515) 238-1352
1 in this area
68 Total Sales
-
J
Seller's Agent in 2017
Joanna Gisvold
RE/MAX Concepts
-
C
Buyer's Agent in 2017
Charles Thuente
RE/MAX
-
Tom Miller

Buyer Co-Listing Agent in 2017
Tom Miller
EXP Realty, LLC
(515) 729-2362
3 in this area
108 Total Sales
Map
Source: Des Moines Area Association of REALTORS®
MLS Number: 529143
APN: 241-00747100209
- 6814 Aubrey Ct
- 6805 Aubrey Ct
- 7087 Hillcrest Ct
- 6818 Jules Verne Ct
- 6953 Jack London Dr
- 5633 Rittgers Ct
- 6899 Jack London Dr
- 7136 NW Beaver Dr
- 6909 Capitol View Ct
- 6917 Capitol View Ct
- 5823 NW 90th St
- 5831 NW 90th St
- 5839 NW 90th St
- 6788 NW 57th St
- 7230 Hyperion Point Dr
- 6799 NW 57th St
- 6640 Monticello Ct
- 7325 NW Beaver Dr
- 7367 NW Beaver Dr
- 7080 Forest Dr
